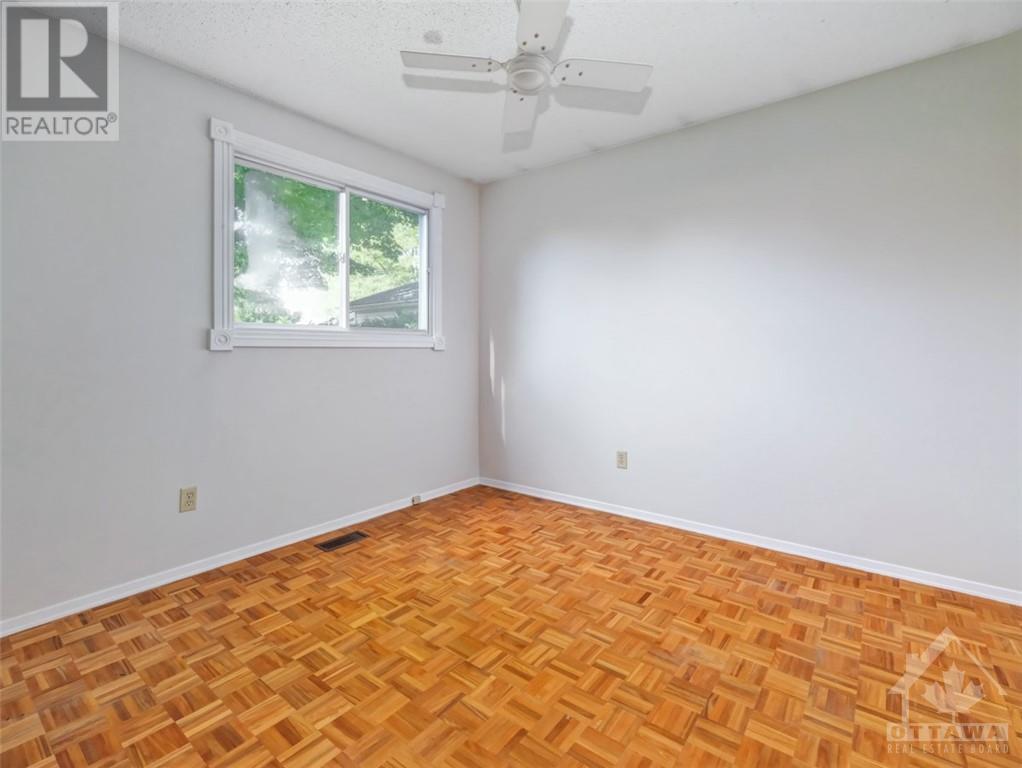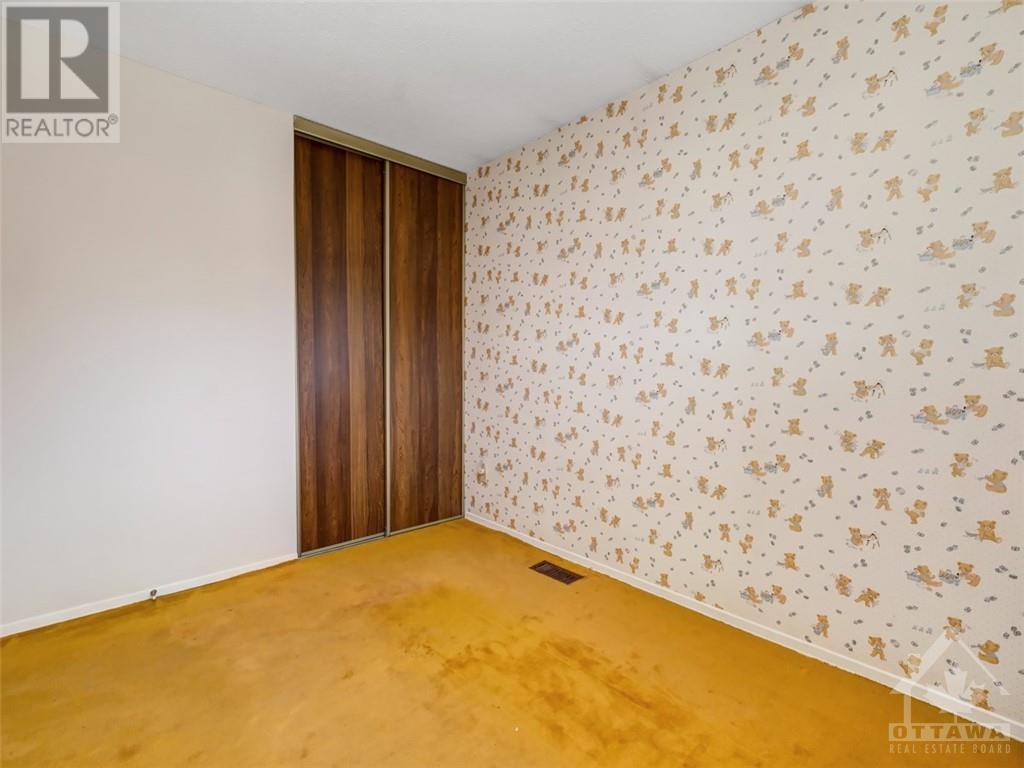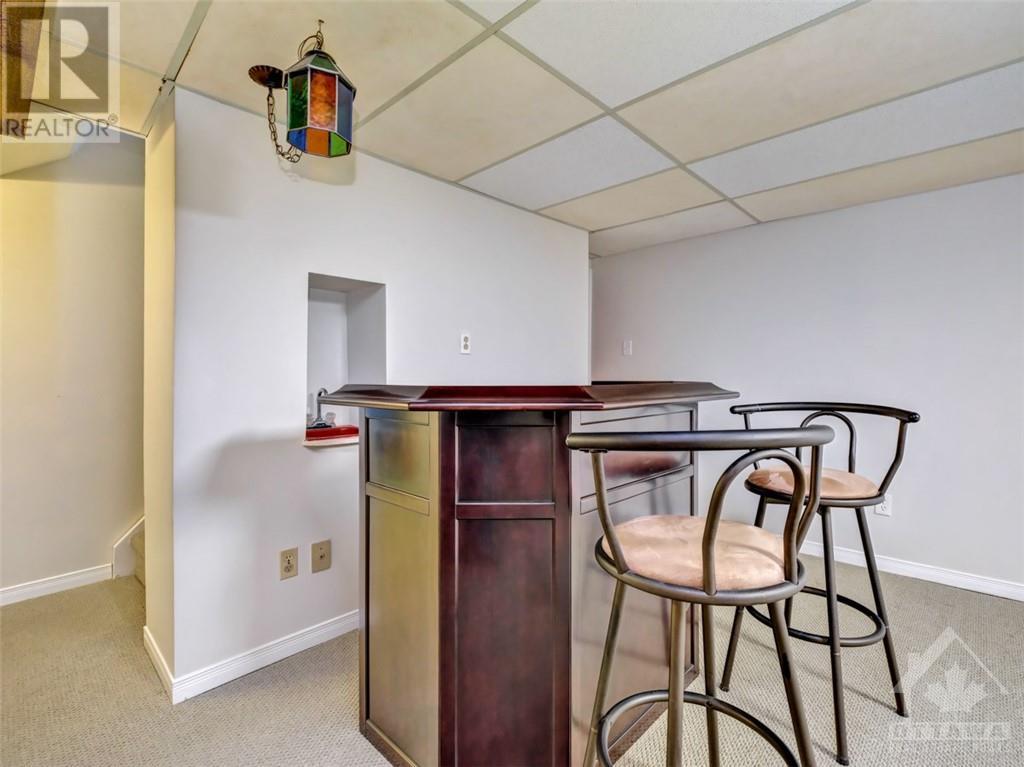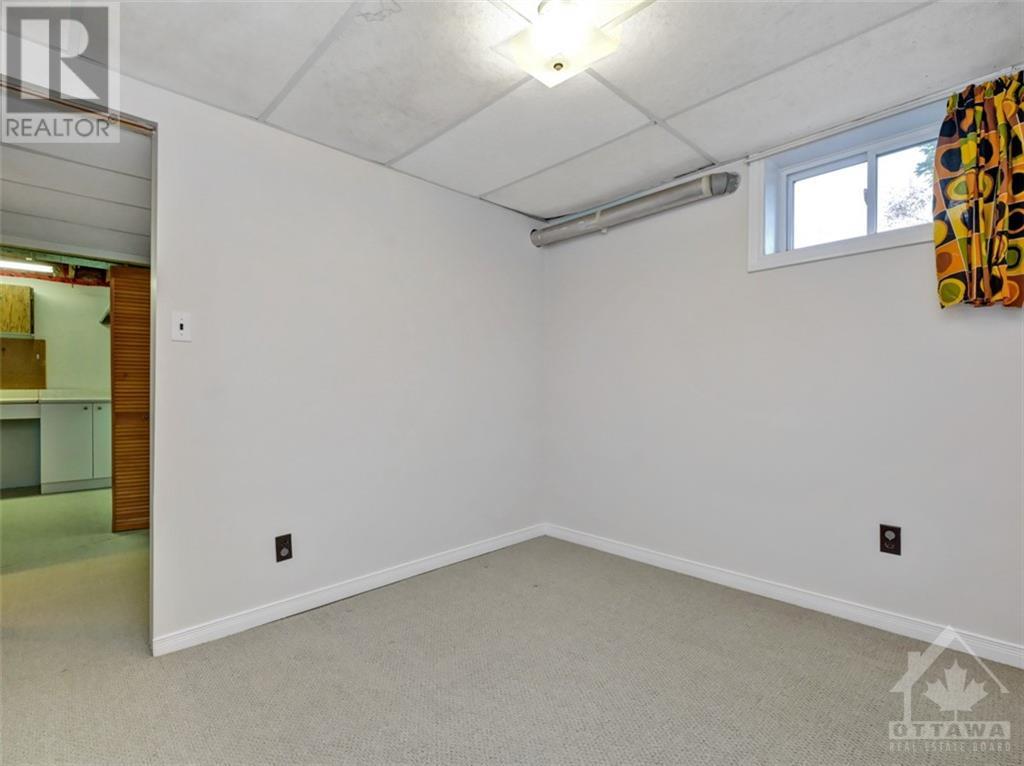143 Rothesay Drive Ottawa, Ontario K2L 1P2
$2,575 Monthly
Detached Bungalow for Rent! Enjoy internet and snow clearing/landscaping services Included in your rent. With space for up to 4 cars, parking is hassle-free! Prime Location:Walk to the scenic Trans Canada Trail, vibrant shopping, parks, and reputable schools. Home Features: find hardwood flooring, a spacious open-concept living/dining area, three generous bedrooms, a well-appointed 4-piece bathroom, and a large kitchen with a side door to your private yard. Additional lockable outdoor storage. Safety and Security:Equipped with safety cameras and a doorbell camera for peace of mind. Basement:The cozy lower level features a family room with built-in shelves, a wet bar, a den, an additional full bathroom, and ample storage. Included Appliances:Washer, dryer, dishwasher, fridge and stove , microwave included. Convenient Access: Close to amenities and quick access to HWY 417. Full credit checks, employment verification, paystubs, and driver's license required with applications. (id:19720)
Property Details
| MLS® Number | 1419921 |
| Property Type | Single Family |
| Neigbourhood | Glencairn |
| Parking Space Total | 2 |
Building
| Bathroom Total | 2 |
| Bedrooms Above Ground | 3 |
| Bedrooms Total | 3 |
| Amenities | Laundry - In Suite |
| Appliances | Refrigerator, Dishwasher, Dryer, Hood Fan, Stove, Washer |
| Architectural Style | Bungalow |
| Basement Development | Finished |
| Basement Type | Full (finished) |
| Constructed Date | 1975 |
| Construction Style Attachment | Detached |
| Cooling Type | Central Air Conditioning |
| Exterior Finish | Brick, Siding |
| Flooring Type | Wall-to-wall Carpet, Hardwood, Vinyl |
| Heating Fuel | Natural Gas |
| Heating Type | Forced Air |
| Stories Total | 1 |
| Type | House |
| Utility Water | Municipal Water |
Parking
| Open |
Land
| Acreage | No |
| Sewer | Municipal Sewage System |
| Size Irregular | * Ft X * Ft |
| Size Total Text | * Ft X * Ft |
| Zoning Description | Residential |
Rooms
| Level | Type | Length | Width | Dimensions |
|---|---|---|---|---|
| Basement | Family Room | 23'0" x 19'0" | ||
| Basement | Den | 9'0" x 9'4" | ||
| Basement | 3pc Bathroom | Measurements not available | ||
| Main Level | Living Room/dining Room | 21'3" x 11'10" | ||
| Main Level | Kitchen | 12'5" x 12'0" | ||
| Main Level | Primary Bedroom | 9'9" x 10'2" | ||
| Main Level | Bedroom | 10'4" x 10'0" | ||
| Main Level | Bedroom | 8'3" x 10'4" | ||
| Main Level | 4pc Bathroom | Measurements not available |
https://www.realtor.ca/real-estate/27638736/143-rothesay-drive-ottawa-glencairn
Interested?
Contact us for more information
Cristofer Vidal
Salesperson
5 Corvus Court
Ottawa, Ontario K2E 7Z4
(855) 484-6042
(613) 733-3435

Miguel Vidal
Salesperson
www.thehomeguyz.ca/
https://www.facebook.com/miguel.vidal
https://ca.linkedin.com/in/thehomeguyz
Miguel Vidal @thehomeguyz/
5 Corvus Court
Ottawa, Ontario K2E 7Z4
(855) 484-6042
(613) 733-3435

































