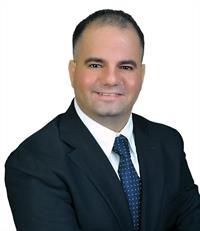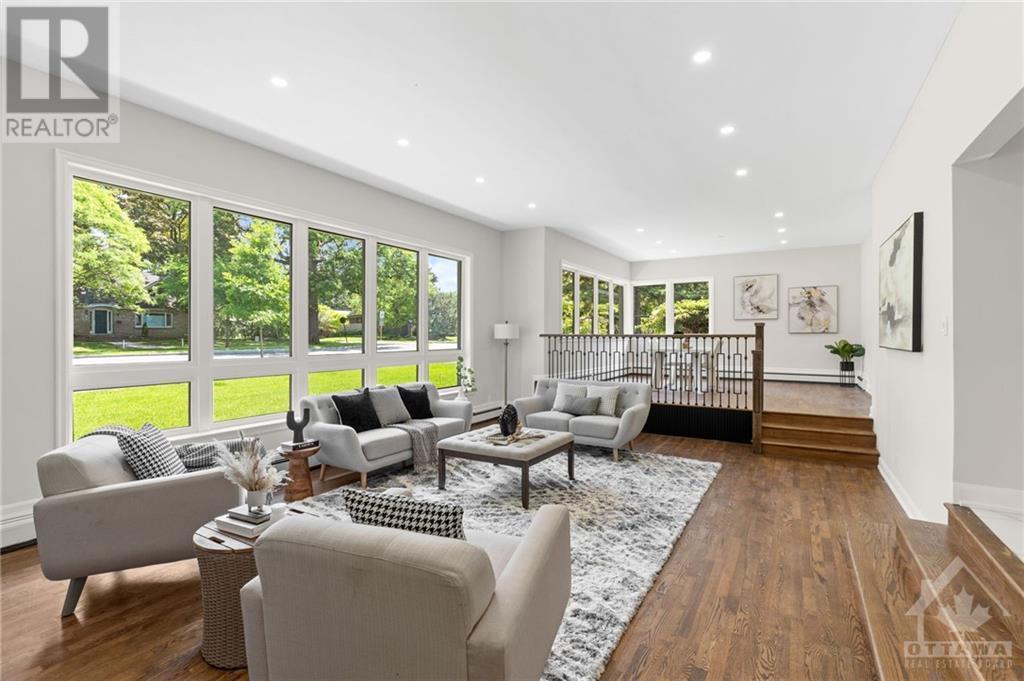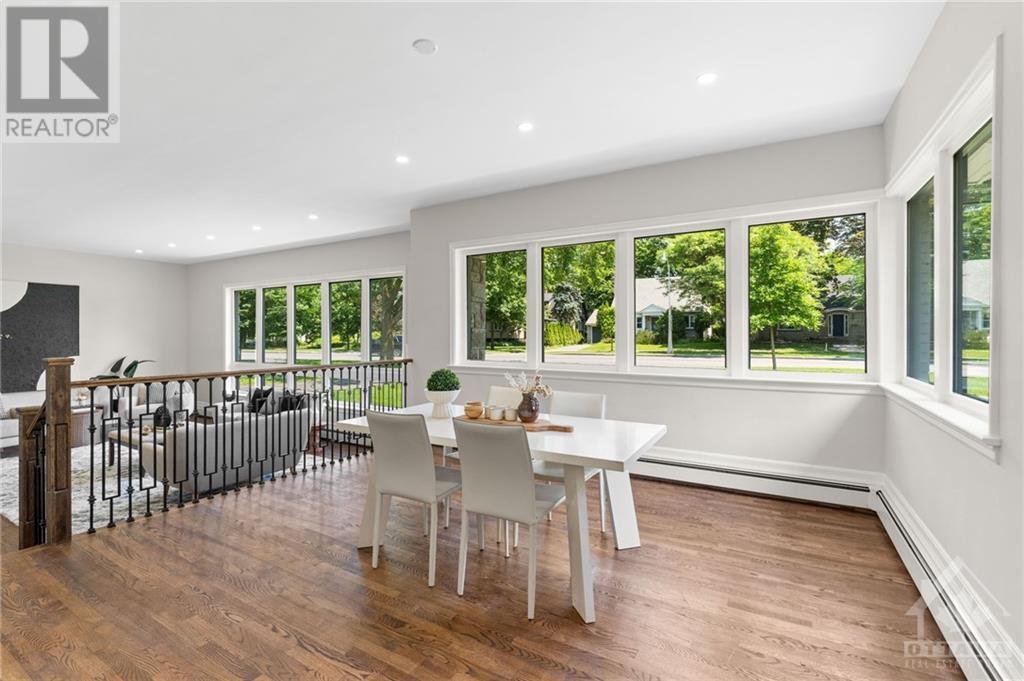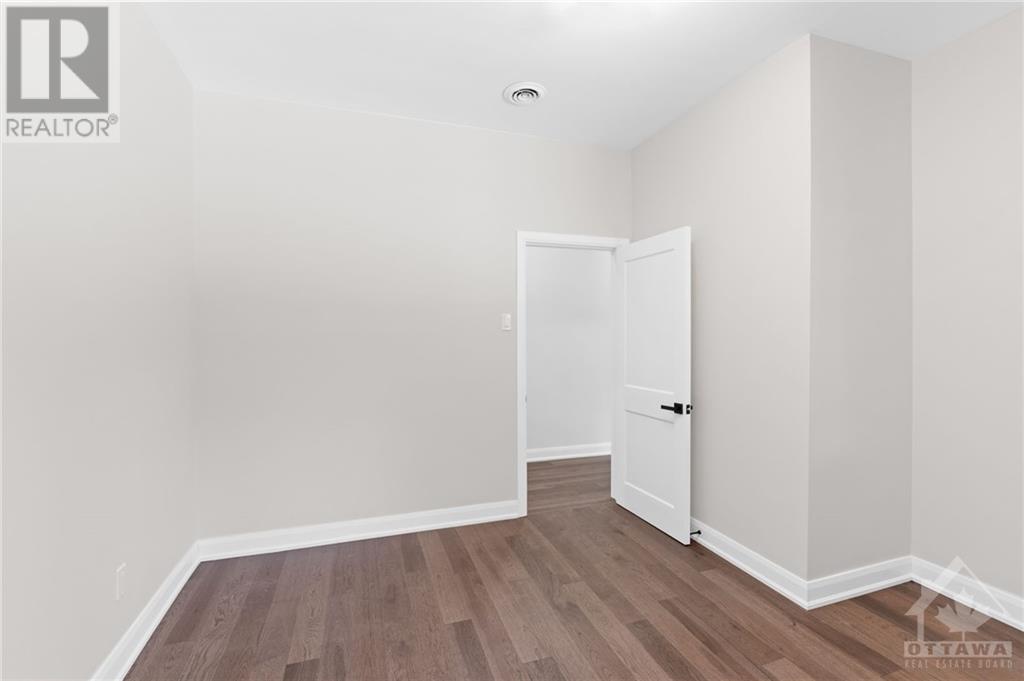214 Island Park Drive Ottawa, Ontario K1Y 0A4
$1,999,999
Nestled in one of Ottawa's most prestigious neighborhoods, mere steps from the serene Ottawa River, this luxurious home epitomizes elegance and sophistication. The tastefully renovated bungalow boasts 5 generously sized bedrooms and 3 bathrooms, sprawling across over 3,155 square feet on the main level. The interior is accentuated by 9 to 10-foot ceilings, expansive principal rooms, and exquisite engineered hardwood flooring throughout. The living and formal dining rooms are bathed in natural light, enhancing their grandeur. The brand-new kitchen features quartz countertops, a spacious island, top-of-the-line appliances, a waterfall island bar, ample storage, and a double-sided wood fireplace that seamlessly connects to the family room. The primary bedroom is a sanctuary of comfort with custom built-ins, a walk-in closet, and a 4-piece ensuite. The serene, fully fenced backyard is a private oasis, offering a sauna, covered terrace, wood deck, and stone patio, ideal for entertaining. (id:19720)
Property Details
| MLS® Number | 1419954 |
| Property Type | Single Family |
| Neigbourhood | ISLAND PARK |
| Amenities Near By | Recreation Nearby, Shopping, Water Nearby |
| Community Features | Family Oriented |
| Parking Space Total | 6 |
Building
| Bathroom Total | 3 |
| Bedrooms Above Ground | 5 |
| Bedrooms Total | 5 |
| Appliances | Refrigerator, Dishwasher, Dryer, Freezer, Stove, Washer |
| Architectural Style | Bungalow |
| Basement Development | Unfinished |
| Basement Type | Partial (unfinished) |
| Constructed Date | 1956 |
| Construction Style Attachment | Detached |
| Cooling Type | Central Air Conditioning |
| Exterior Finish | Stone, Brick |
| Fire Protection | Smoke Detectors |
| Flooring Type | Hardwood, Tile |
| Foundation Type | Block, Poured Concrete |
| Half Bath Total | 1 |
| Heating Fuel | Natural Gas |
| Heating Type | Forced Air |
| Stories Total | 1 |
| Type | House |
| Utility Water | Municipal Water |
Parking
| Detached Garage |
Land
| Acreage | No |
| Fence Type | Fenced Yard |
| Land Amenities | Recreation Nearby, Shopping, Water Nearby |
| Landscape Features | Landscaped |
| Sewer | Municipal Sewage System |
| Size Depth | 140 Ft |
| Size Frontage | 100 Ft ,1 In |
| Size Irregular | 100.08 Ft X 140 Ft |
| Size Total Text | 100.08 Ft X 140 Ft |
| Zoning Description | Residential |
Rooms
| Level | Type | Length | Width | Dimensions |
|---|---|---|---|---|
| Basement | Utility Room | 20'11" x 7'9" | ||
| Main Level | Bedroom | 11'7" x 11'3" | ||
| Main Level | 3pc Bathroom | 6'5" x 8'7" | ||
| Main Level | Kitchen | 15'7" x 13'10" | ||
| Main Level | Bedroom | 11'11" x 11'3" | ||
| Main Level | Bedroom | 11'8" x 16'10" | ||
| Main Level | Bedroom | 12'2" x 11'3" | ||
| Main Level | Eating Area | 13'10" x 14'7" | ||
| Main Level | Laundry Room | 9'8" x 9'0" | ||
| Main Level | 4pc Ensuite Bath | 8'3" x 8'0" | ||
| Main Level | Dining Room | 16'6" x 14'11" | ||
| Main Level | Living Room | 23'5" x 16'9" | ||
| Main Level | 4pc Bathroom | 8'5" x 9'10" | ||
| Main Level | Family Room | 17'7" x 24'6" | ||
| Main Level | Primary Bedroom | 16'9" x 13'11" |
https://www.realtor.ca/real-estate/27639617/214-island-park-drive-ottawa-island-park
Interested?
Contact us for more information

Raymond Chin
Salesperson
www.raymondchin.ca/
https://www.facebook.com/raymond.chin.realtor
https://twitter.com/rayrealestate

1749 Woodward Drive
Ottawa, Ontario K2C 0P9
(613) 728-2664
(613) 728-0548

Fahad Khalaf
Salesperson
fahadrealtor.com/
https://www.facebook.com/FahadRealtor
https://www.linkedin.com/in/fahad-khalaf-39758253/

1749 Woodward Drive
Ottawa, Ontario K2C 0P9
(613) 728-2664
(613) 728-0548

































