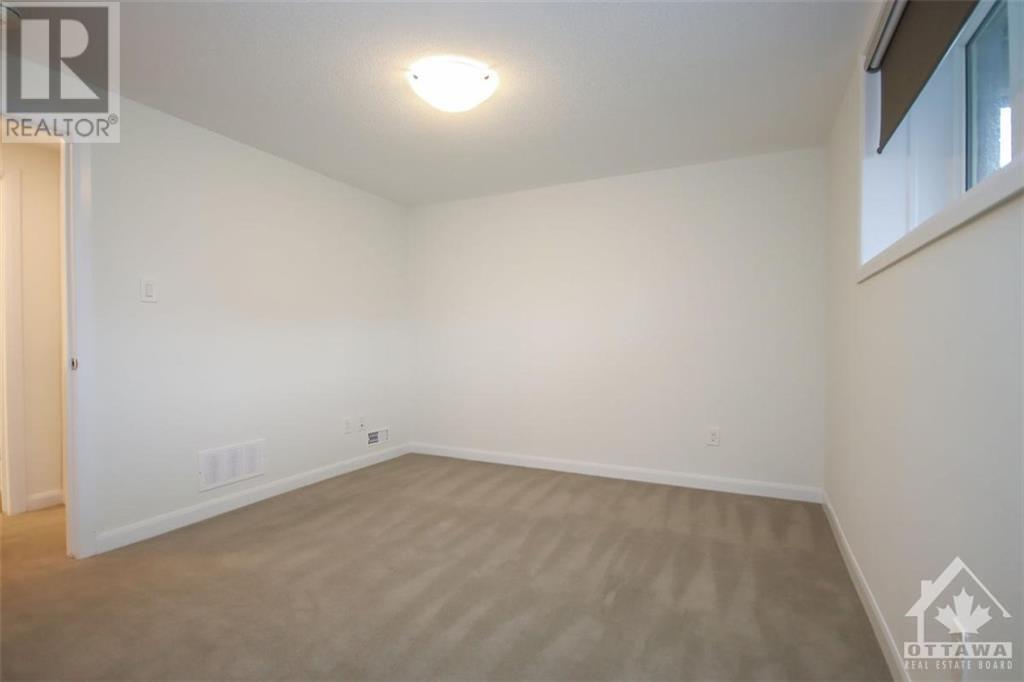512 Decoeur Drive Unit#d Ottawa, Ontario K4A 5H5
$2,200 Monthly
Welcome to this beautiful & modern 2 bed 2 bath condo in Avalon West! 1 parking spot included and loads of visitor parking. Property is a stone's throw away from shopping, public transit, amenities and is perfect for a young family, working professionals, or anybody looking to downsize! Modern kitchen and open concept living area is perfect for entertaining guests and providing a spacious living area. Kitchen features stainless steel appliances, quartz countertops, and upgraded cabinetry! Main floor offers a convenient powder room. Massive balcony adjacent to the living room! Lower level features 2 spacious bedrooms, full-sized laundry, a full bathroom, & ample storage space! All appliances and window coverings included. This unit is FULLY LOADED AND UPGRADED! Parking #16 (id:19720)
Property Details
| MLS® Number | 1420057 |
| Property Type | Single Family |
| Neigbourhood | Avalon West |
| Amenities Near By | Public Transit, Recreation Nearby, Shopping |
| Community Features | Family Oriented |
| Parking Space Total | 1 |
Building
| Bathroom Total | 2 |
| Bedrooms Below Ground | 2 |
| Bedrooms Total | 2 |
| Amenities | Laundry - In Suite |
| Appliances | Refrigerator, Dishwasher, Dryer, Microwave Range Hood Combo, Stove, Washer, Blinds |
| Basement Development | Finished |
| Basement Type | Full (finished) |
| Constructed Date | 2019 |
| Construction Style Attachment | Stacked |
| Cooling Type | Central Air Conditioning |
| Exterior Finish | Stone, Brick, Siding |
| Fixture | Drapes/window Coverings |
| Flooring Type | Wall-to-wall Carpet, Laminate |
| Half Bath Total | 1 |
| Heating Fuel | Natural Gas |
| Heating Type | Forced Air |
| Stories Total | 2 |
| Type | House |
| Utility Water | Municipal Water |
Parking
| Surfaced | |
| Visitor Parking |
Land
| Acreage | No |
| Land Amenities | Public Transit, Recreation Nearby, Shopping |
| Sewer | Municipal Sewage System |
| Size Irregular | * Ft X * Ft |
| Size Total Text | * Ft X * Ft |
| Zoning Description | Residential |
Rooms
| Level | Type | Length | Width | Dimensions |
|---|---|---|---|---|
| Lower Level | Primary Bedroom | 12'7" x 11'10" | ||
| Lower Level | Bedroom | 10'0" x 9'9" | ||
| Lower Level | Laundry Room | Measurements not available | ||
| Lower Level | Full Bathroom | Measurements not available | ||
| Main Level | Living Room | 14'9" x 13'9" | ||
| Main Level | Kitchen | 11'9" x 7'10" | ||
| Main Level | Partial Bathroom | Measurements not available |
Utilities
| Fully serviced | Available |
https://www.realtor.ca/real-estate/27640579/512-decoeur-drive-unitd-ottawa-avalon-west
Interested?
Contact us for more information

Charles Cheang
Salesperson
https://www.charlescheang.ca/

6081 Hazeldean Road, 12b
Ottawa, Ontario K2S 1B9
(613) 831-9287
(613) 831-9290
www.teamrealty.ca


























