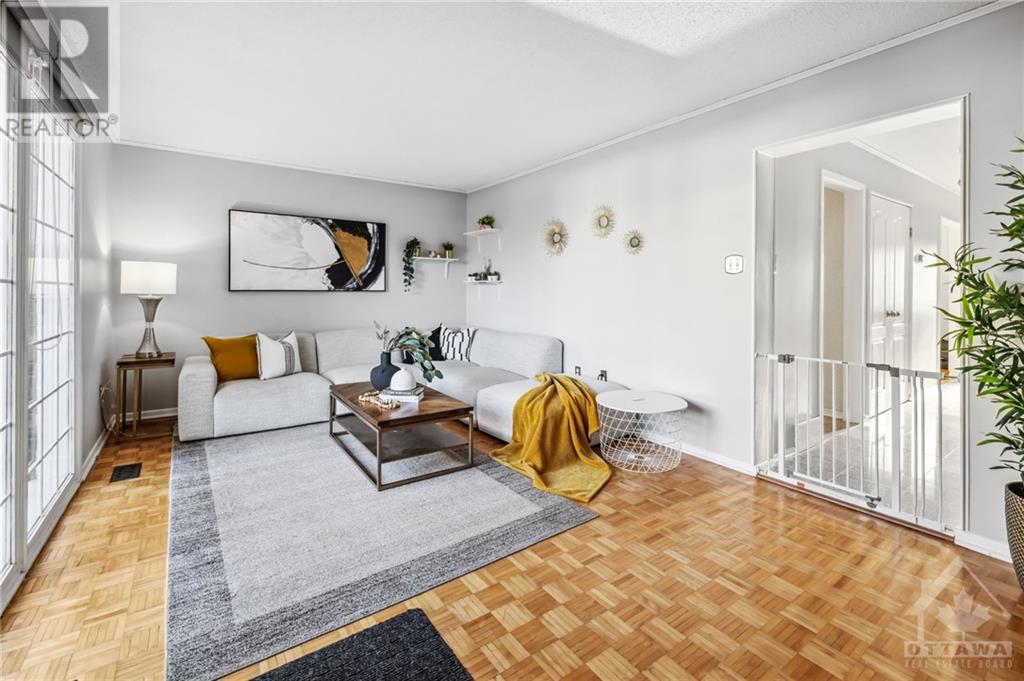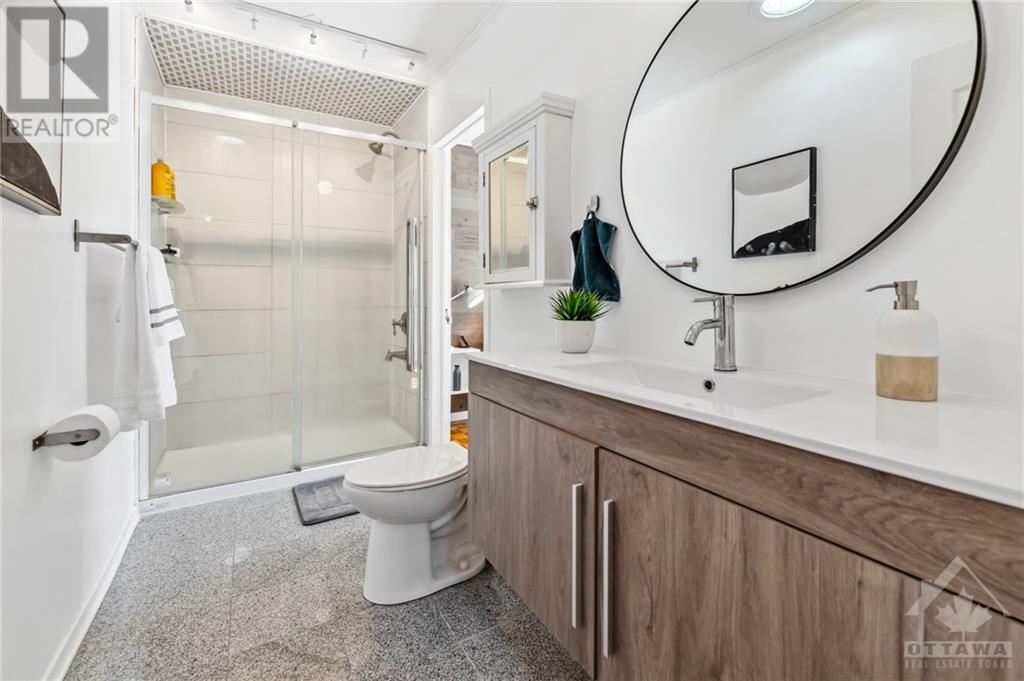347 Monterey Drive Ottawa, Ontario K2H 7B1
$522,900Maintenance, Common Area Maintenance, Ground Maintenance, Other, See Remarks, Parcel of Tied Land
$145 Monthly
Maintenance, Common Area Maintenance, Ground Maintenance, Other, See Remarks, Parcel of Tied Land
$145 MonthlyPREPARE TO FALL IN LOVE! This stunning home has been beautifully renovated and meticulously maintained! Conveniently located in family friendly Leslie Park, walking distance to fantastic schools, parks, easy access to 417 highway & shopping! The main level offers a thoughtful layout with a spacious living room, dining room and a contemporary kitchen with ample cupboard space, & premium appliances. The main level is complete with convenient powder room. The upper level presents 3 spacious bedrooms & FULLY UPDATED 3pc main bath. The extensively renovated lower level offers a MASSIVE rec room/office/play area & a stunning newly renovated FULL bathroom with soaker tub. Home is complete with fully fenced backyard & is MAINTENANCE FREE! Parking #47 right behind property. Updates include: Deck & fence 19', Furnace 18', AC 18', OWNED HWT 18', Windows & Doors 15', Roof 14', Paint 20', Washer & Dryer 20'. Lawn maintenance & snow removal included! (id:19720)
Property Details
| MLS® Number | 1419116 |
| Property Type | Single Family |
| Neigbourhood | Leslie Park |
| Amenities Near By | Public Transit, Recreation Nearby, Shopping |
| Community Features | Family Oriented |
| Parking Space Total | 1 |
Building
| Bathroom Total | 3 |
| Bedrooms Above Ground | 3 |
| Bedrooms Total | 3 |
| Appliances | Refrigerator, Dishwasher, Dryer, Hood Fan, Stove, Washer |
| Basement Development | Finished |
| Basement Type | Full (finished) |
| Constructed Date | 1967 |
| Cooling Type | Central Air Conditioning |
| Exterior Finish | Brick, Siding |
| Flooring Type | Hardwood, Tile |
| Foundation Type | Poured Concrete |
| Half Bath Total | 1 |
| Heating Fuel | Natural Gas |
| Heating Type | Forced Air |
| Stories Total | 2 |
| Type | Row / Townhouse |
| Utility Water | Municipal Water |
Parking
| Surfaced |
Land
| Acreage | No |
| Fence Type | Fenced Yard |
| Land Amenities | Public Transit, Recreation Nearby, Shopping |
| Sewer | Municipal Sewage System |
| Size Depth | 73 Ft |
| Size Frontage | 20 Ft |
| Size Irregular | 19.99 Ft X 72.99 Ft |
| Size Total Text | 19.99 Ft X 72.99 Ft |
| Zoning Description | Residential |
Rooms
| Level | Type | Length | Width | Dimensions |
|---|---|---|---|---|
| Second Level | Bedroom | 13'9" x 9'11" | ||
| Second Level | Bedroom | 9'4" x 8'9" | ||
| Second Level | Primary Bedroom | 16'9" x 10'2" | ||
| Second Level | 3pc Bathroom | Measurements not available | ||
| Lower Level | Recreation Room | 16'3" x 15'8" | ||
| Lower Level | 3pc Bathroom | Measurements not available | ||
| Main Level | Foyer | Measurements not available | ||
| Main Level | Living Room | 19'2" x 11'5" | ||
| Main Level | Dining Room | 11'5" x 10'5" | ||
| Main Level | Kitchen | 10'2" x 9'2" | ||
| Main Level | 2pc Bathroom | Measurements not available |
Utilities
| Fully serviced | Available |
https://www.realtor.ca/real-estate/27640585/347-monterey-drive-ottawa-leslie-park
Interested?
Contact us for more information

Charles Cheang
Salesperson
https://www.charlescheang.ca/

6081 Hazeldean Road, 12b
Ottawa, Ontario K2S 1B9
(613) 831-9287
(613) 831-9290
www.teamrealty.ca

































