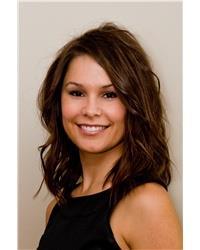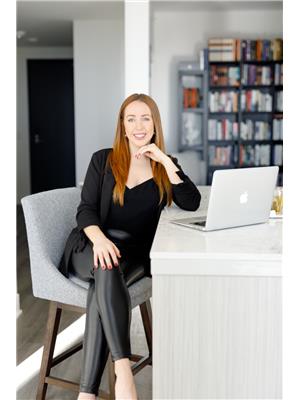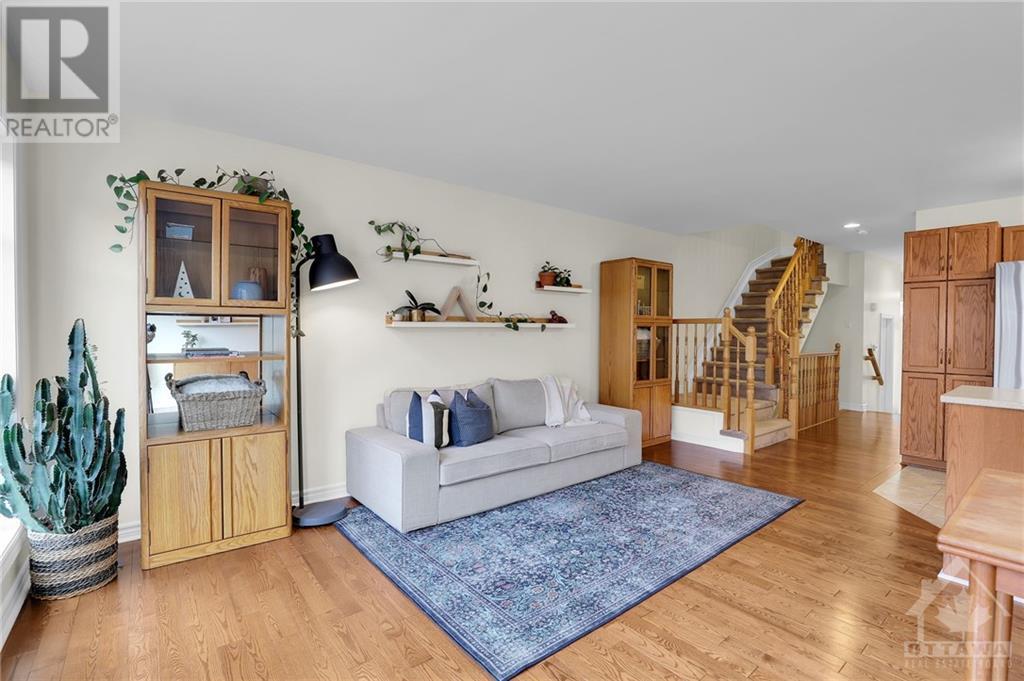223 Hidden Meadow Avenue Gloucester, Ontario K1T 0C2
$574,900
Nestled in the family-friendly neighbourhood of Blossom Park, this charming 3-bed, 2.5-bath, freshly painted townhome offers both comfort and convenience. Enjoy scenic walking trails nearby, including parts of the Greenbelt trail network and multiple playgrounds & splash pads. The main level greets you with an open-concept layout ideal for entertaining, featuring new stainless steel appliances and a convenient powder room. Upstairs, relax in the spacious primary suite complete with a walk-in closet and ensuite, while two additional bedrooms and a shared full bath provide ample space for kids, guests, or a home office. Don't forget the upstairs laundry giving you maximum convenience. The lower level is fully finished with a rec room that can accommodate a tv room, gym or office or a blend of spaces! Chill in your low maintenance backyard throughout the spring, summer and fall! A single-car garage completes this well-maintained home, perfect for families and professionals alike! (id:19720)
Property Details
| MLS® Number | 1419639 |
| Property Type | Single Family |
| Neigbourhood | Blossom Park |
| Amenities Near By | Airport, Recreation Nearby, Shopping |
| Community Features | Family Oriented |
| Parking Space Total | 2 |
Building
| Bathroom Total | 3 |
| Bedrooms Above Ground | 3 |
| Bedrooms Total | 3 |
| Appliances | Refrigerator, Dishwasher, Dryer, Microwave, Stove, Washer |
| Basement Development | Finished |
| Basement Type | Full (finished) |
| Constructed Date | 2008 |
| Cooling Type | Central Air Conditioning |
| Exterior Finish | Brick, Siding |
| Flooring Type | Wall-to-wall Carpet, Hardwood, Tile |
| Foundation Type | Poured Concrete |
| Half Bath Total | 1 |
| Heating Fuel | Natural Gas |
| Heating Type | Forced Air |
| Stories Total | 2 |
| Type | Row / Townhouse |
| Utility Water | Municipal Water |
Parking
| Attached Garage | |
| Surfaced |
Land
| Acreage | No |
| Land Amenities | Airport, Recreation Nearby, Shopping |
| Sewer | Municipal Sewage System |
| Size Frontage | 19 Ft |
| Size Irregular | 18.98 Ft X * Ft (irregular Lot) |
| Size Total Text | 18.98 Ft X * Ft (irregular Lot) |
| Zoning Description | R4z |
Rooms
| Level | Type | Length | Width | Dimensions |
|---|---|---|---|---|
| Second Level | Primary Bedroom | 15'5" x 12'0" | ||
| Second Level | 4pc Ensuite Bath | Measurements not available | ||
| Second Level | Other | Measurements not available | ||
| Second Level | Bedroom | 12'0" x 9'0" | ||
| Second Level | Bedroom | 12'0" x 9'0" | ||
| Second Level | 3pc Bathroom | Measurements not available | ||
| Second Level | Laundry Room | Measurements not available | ||
| Basement | Family Room | 17'0" x 16'3" | ||
| Basement | Utility Room | Measurements not available | ||
| Basement | Storage | Measurements not available | ||
| Main Level | Living Room | 17'0" x 10'0" | ||
| Main Level | Dining Room | 11'6" x 8'0" | ||
| Main Level | Kitchen | 10'4" x 10'0" | ||
| Main Level | Partial Bathroom | Measurements not available |
https://www.realtor.ca/real-estate/27640965/223-hidden-meadow-avenue-gloucester-blossom-park
Interested?
Contact us for more information

Brandi Leclerc
Salesperson

1723 Carling Avenue, Suite 1
Ottawa, Ontario K2A 1C8
(613) 725-1171
(613) 725-3323
www.teamrealty.ca

Shaunna Mcintosh
Salesperson

1723 Carling Avenue, Suite 1
Ottawa, Ontario K2A 1C8
(613) 725-1171
(613) 725-3323
www.teamrealty.ca

































