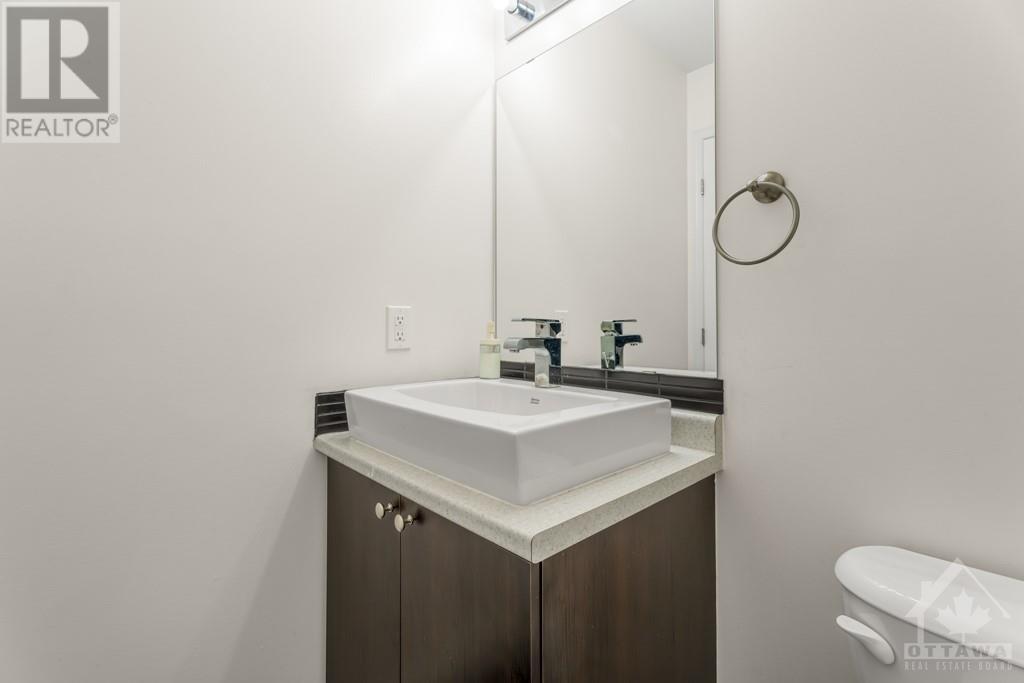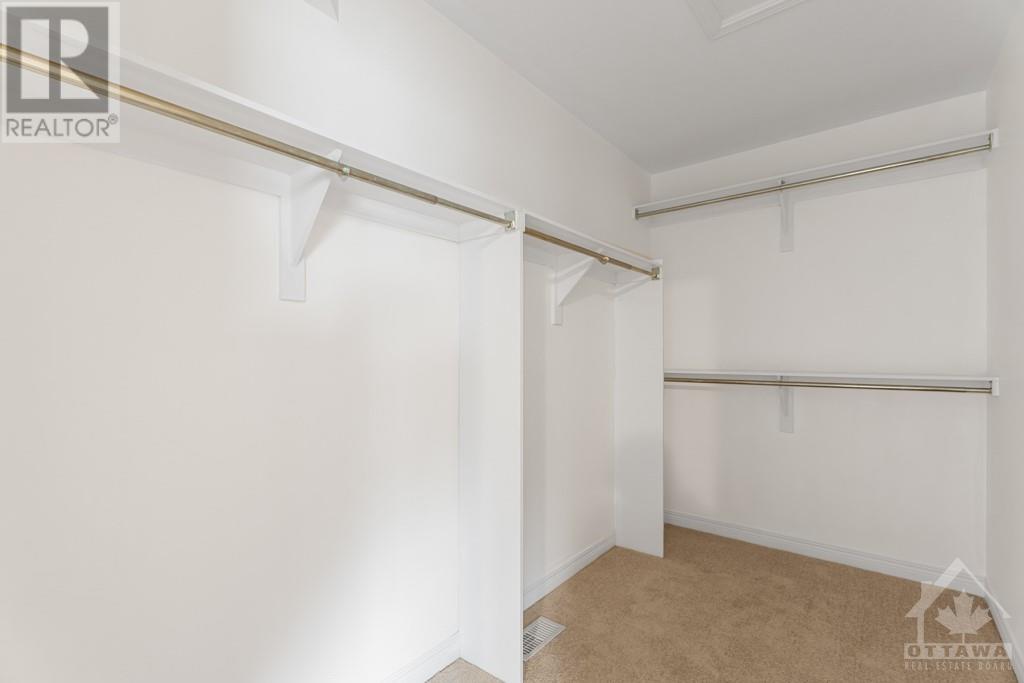241 Dave Smith Crescent Ottawa, Ontario K4M 0B8
$844,000
Simply the Best! Approximately 60K in upgrades!! Sun-filled and spacious 4 bedroom, 4 Bathroom 2925 SqFt home with larger open concept granite kitchen with an oversized granite island, loads of cupboards and double sink, gas stove and connection for electricity as well, ceramic and hardwood floors on main level, great family room with gas fireplace, huge main bedroom ( 18'0" x 14'7" ) with full 4 piece bathroom and large walk-in closet, 2nd, 3rd and 4th bedrooms are also generous size. Beautifully and bright finished lower level with large recreational room, full washroom, utility room and lots of storage areas. Owned Hot Water System, C/Air and Furnace, Rough-in C/Vac, has both gas and electricity connection for the stove. Professionally landscaped lot with fenced backyard with beautiful deck and vegetable garden and much more! Close to schools, shopping centers and all amenities! *all the carpets has been replaced recently* (id:19720)
Property Details
| MLS® Number | 1420030 |
| Property Type | Single Family |
| Neigbourhood | Riverside South |
| Amenities Near By | Airport, Public Transit, Recreation Nearby |
| Community Features | Family Oriented |
| Parking Space Total | 4 |
| Structure | Deck |
Building
| Bathroom Total | 4 |
| Bedrooms Above Ground | 4 |
| Bedrooms Total | 4 |
| Appliances | Refrigerator, Dishwasher, Dryer, Stove, Washer, Blinds |
| Basement Development | Finished |
| Basement Type | Full (finished) |
| Constructed Date | 2013 |
| Construction Material | Wood Frame |
| Construction Style Attachment | Detached |
| Cooling Type | Central Air Conditioning, Air Exchanger |
| Exterior Finish | Brick, Siding |
| Fire Protection | Smoke Detectors |
| Fireplace Present | Yes |
| Fireplace Total | 1 |
| Flooring Type | Wall-to-wall Carpet, Hardwood, Ceramic |
| Foundation Type | Poured Concrete |
| Half Bath Total | 1 |
| Heating Fuel | Natural Gas |
| Heating Type | Forced Air |
| Stories Total | 2 |
| Type | House |
| Utility Water | Municipal Water |
Parking
| Attached Garage | |
| Inside Entry |
Land
| Acreage | No |
| Fence Type | Fenced Yard |
| Land Amenities | Airport, Public Transit, Recreation Nearby |
| Sewer | Municipal Sewage System |
| Size Depth | 91 Ft ,10 In |
| Size Frontage | 37 Ft ,5 In |
| Size Irregular | 37.4 Ft X 91.86 Ft |
| Size Total Text | 37.4 Ft X 91.86 Ft |
| Zoning Description | Residential |
Rooms
| Level | Type | Length | Width | Dimensions |
|---|---|---|---|---|
| Second Level | Primary Bedroom | 18'0" x 14'7" | ||
| Second Level | 4pc Ensuite Bath | 10'6" x 8'7" | ||
| Second Level | Bedroom | 10'10" x 10'0" | ||
| Second Level | Bedroom | 11'10" x 10'5" | ||
| Second Level | Bedroom | 15'0" x 11'9" | ||
| Second Level | 3pc Bathroom | 8'4" x 4'11" | ||
| Lower Level | Recreation Room | 27'10" x 13'2" | ||
| Lower Level | 3pc Bathroom | 7'7" x 6'0" | ||
| Lower Level | Storage | 10'4" x 6'7" | ||
| Main Level | Living Room | 14'3" x 13'5" | ||
| Main Level | Dining Room | 14'3" x 10'8" | ||
| Main Level | Family Room | 11'10" x 11'11" | ||
| Main Level | Kitchen | 14'5" x 21'2" | ||
| Main Level | 2pc Bathroom | 4'7" x 5'7" |
https://www.realtor.ca/real-estate/27641430/241-dave-smith-crescent-ottawa-riverside-south
Interested?
Contact us for more information

Hamid Riahi
Broker
www.weguaranteehomesales.com/
791 Montreal Road
Ottawa, Ontario K1K 0S9
(613) 860-7355
(613) 745-7976

Amjad Muhammad
Salesperson
791 Montreal Road
Ottawa, Ontario K1K 0S9
(613) 860-7355
(613) 745-7976

































