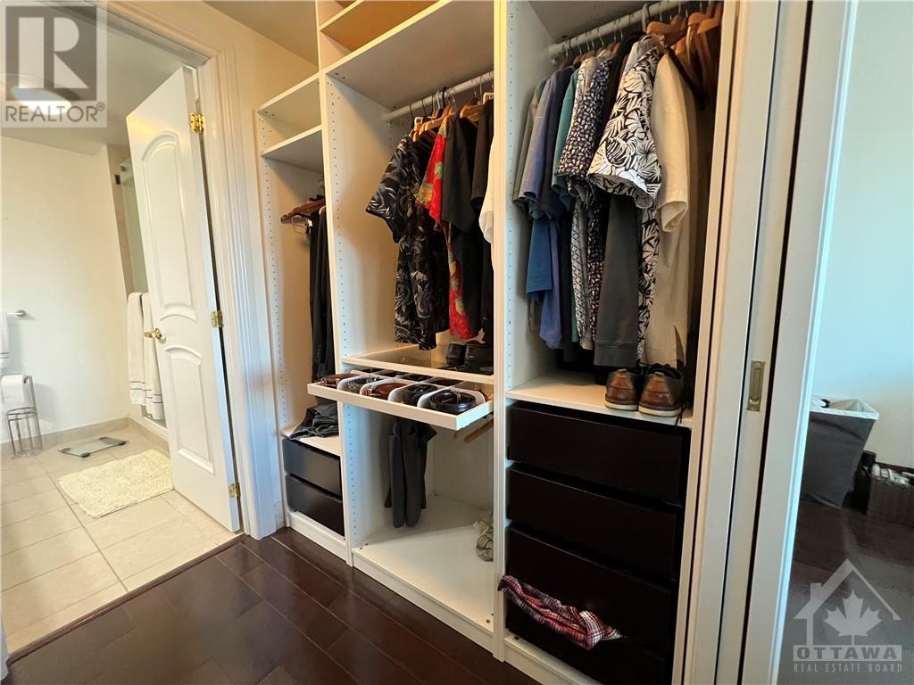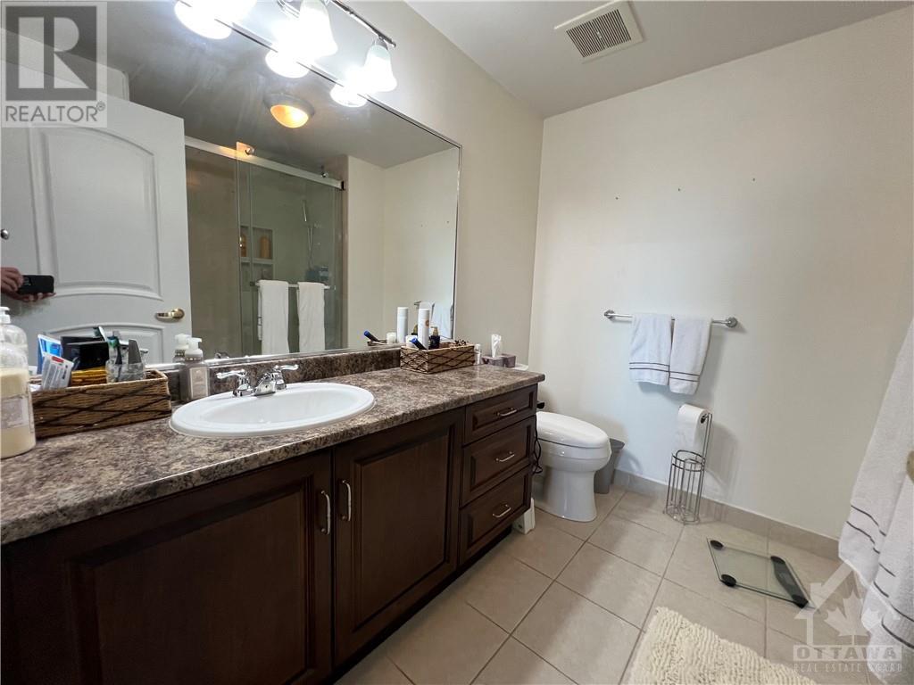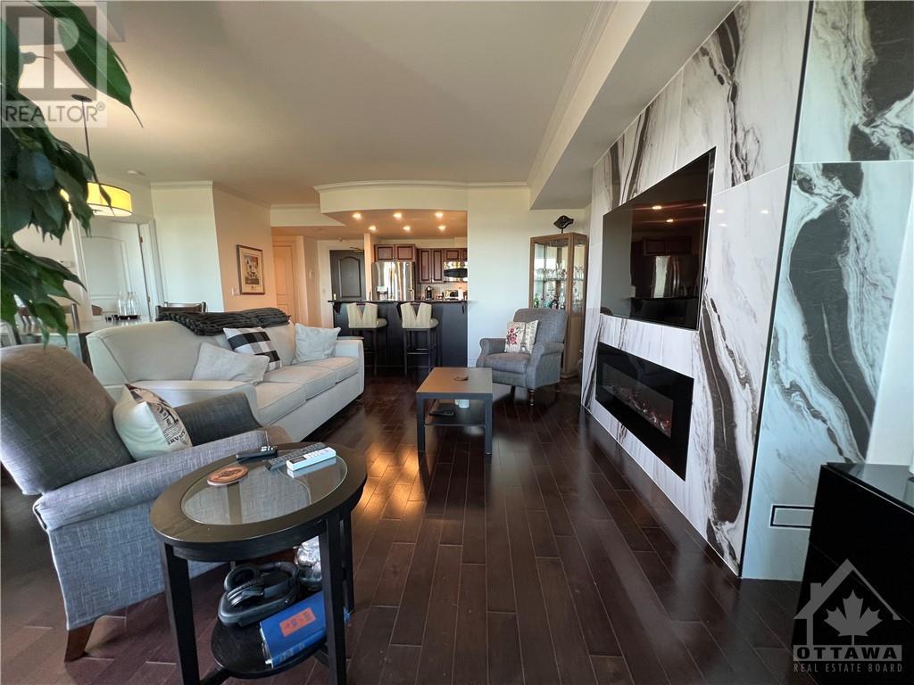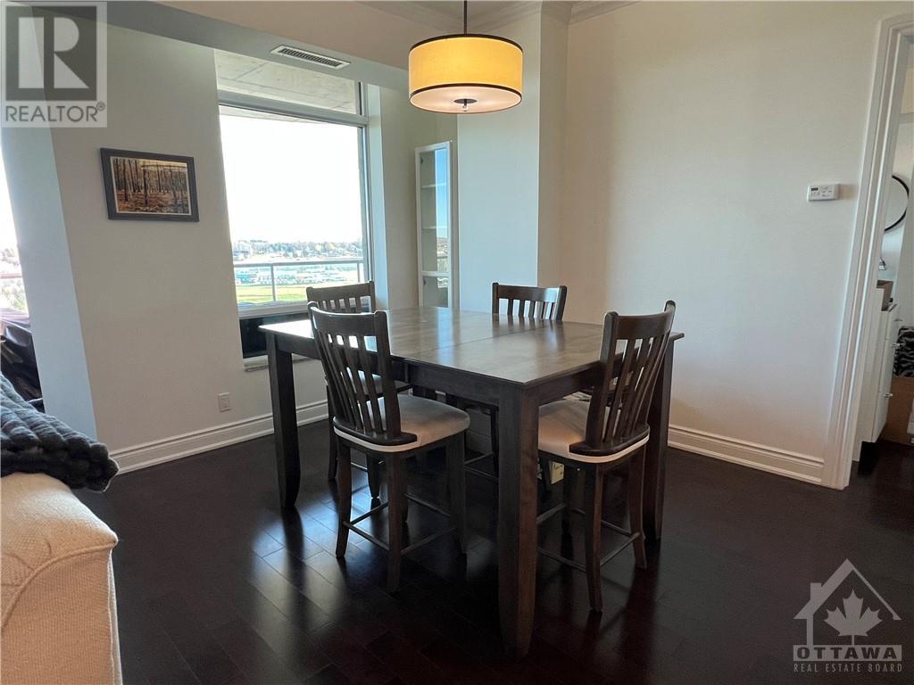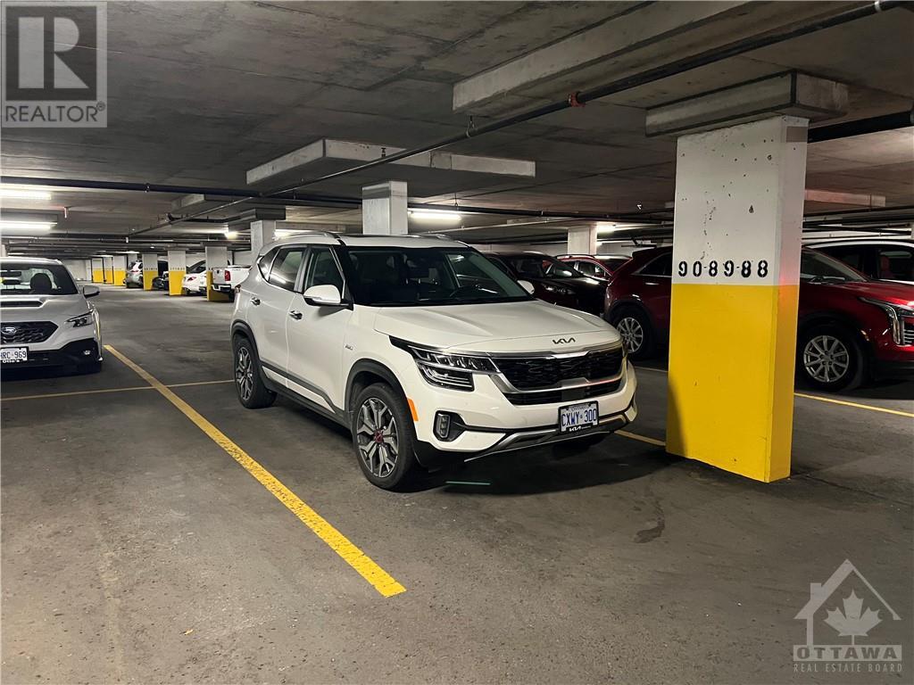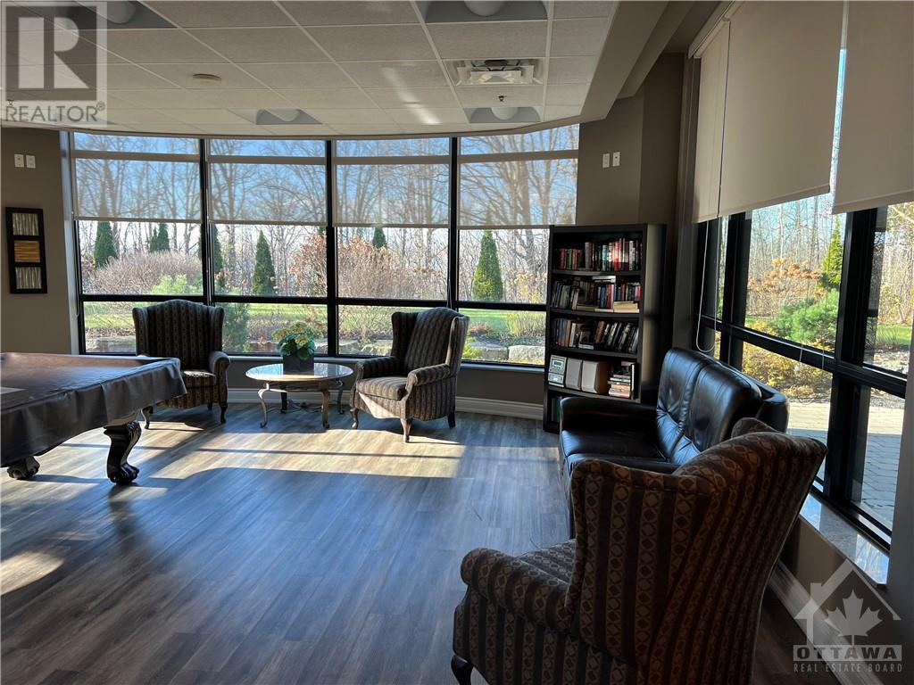100 Inlet Private Unit#1406 Ottawa, Ontario K4A 0S8
$2,650 Monthly
Gorgeous suite on the 14th floor features large Primary Bedroom w/ built in walk thru closet &3 piece ensuite with large walk in shower, 2nd guest bathroom, an indoor parking w/storage same level. Boasting dark, engineered hardwood floors, solid granite tops, stainless steel appliances in Kitchen, oversized windows, full sized washer and dryer IN UNIT. Efficient central heat and a/c. The private balcony off the living/dining room and also Bedroom ideal to relax and enjoy the sunny southern exposure pano view during warm summer days and nights! Building amenities include: fitness centre, party lounge with kitchen, pool table & terrace, a bicycle room parking space and more! Walk to Petrie Island beach or enjoy bike paths. Boasting around 1025 square feet. Rent includes; Heat, Hydro and Water. Available February 1st. Multi Year Lease available. Soon to have LRT at the doorstep for easy, hassle free commute. 24 Hours Notice for showings. (id:19720)
Property Details
| MLS® Number | 1420064 |
| Property Type | Single Family |
| Neigbourhood | Petrie's Landing |
| Amenities Near By | Public Transit, Recreation Nearby, Shopping, Water Nearby |
| Community Features | Adult Oriented |
| Features | Private Setting, Elevator, Balcony, Automatic Garage Door Opener |
| Parking Space Total | 1 |
Building
| Bathroom Total | 2 |
| Bedrooms Above Ground | 1 |
| Bedrooms Total | 1 |
| Amenities | Party Room, Storage - Locker, Laundry - In Suite, Exercise Centre |
| Appliances | Refrigerator, Dishwasher, Dryer, Hood Fan, Stove, Washer |
| Basement Development | Not Applicable |
| Basement Type | None (not Applicable) |
| Constructed Date | 2010 |
| Cooling Type | Central Air Conditioning |
| Exterior Finish | Brick |
| Fire Protection | Smoke Detectors |
| Fireplace Present | Yes |
| Fireplace Total | 1 |
| Flooring Type | Hardwood, Tile |
| Half Bath Total | 1 |
| Heating Fuel | Natural Gas |
| Heating Type | Forced Air |
| Stories Total | 1 |
| Type | Apartment |
| Utility Water | Municipal Water |
Parking
| Underground |
Land
| Acreage | No |
| Land Amenities | Public Transit, Recreation Nearby, Shopping, Water Nearby |
| Sewer | Municipal Sewage System |
| Size Irregular | * Ft X * Ft |
| Size Total Text | * Ft X * Ft |
| Zoning Description | R5b |
Rooms
| Level | Type | Length | Width | Dimensions |
|---|---|---|---|---|
| Main Level | Foyer | 11'0" x 5'2" | ||
| Main Level | Living Room/dining Room | 20'7" x 20'3" | ||
| Main Level | Kitchen | 9'2" x 8'11" | ||
| Main Level | Partial Bathroom | 5'3" x 3'11" | ||
| Main Level | Primary Bedroom | 15'1" x 12'3" | ||
| Main Level | Other | 7'2" x 5'10" | ||
| Main Level | 4pc Ensuite Bath | 9'2" x 8'4" | ||
| Main Level | Laundry Room | 9'5" x 3'11" |
https://www.realtor.ca/real-estate/27642584/100-inlet-private-unit1406-ottawa-petries-landing
Interested?
Contact us for more information

Christopher Blenkiron
Salesperson
www.ottawaproperty.com/
https://www.facebook.com/OttawaPropertyForSale/
https://www.linkedin.com/in/chrisandgen
https://twitter.com/RemaxRealtor4U

4366 Innes Road, Unit 202
Ottawa, Ontario K4A 3W3
(343) 200-4663
www.ottawapropertyforsale.com/
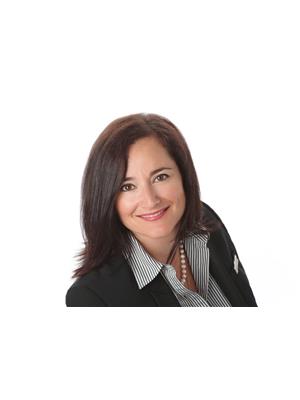
Genevieve Landry
Broker of Record
www.ottawapropertyforsale.com/
https://www.facebook.com/OttawaPropertyForSale/
https://www.linkedin.com/in/chrisandgen
https://twitter.com/RemaxRealtor4U

4366 Innes Road, Unit 202
Ottawa, Ontario K4A 3W3
(343) 200-4663
www.ottawapropertyforsale.com/













