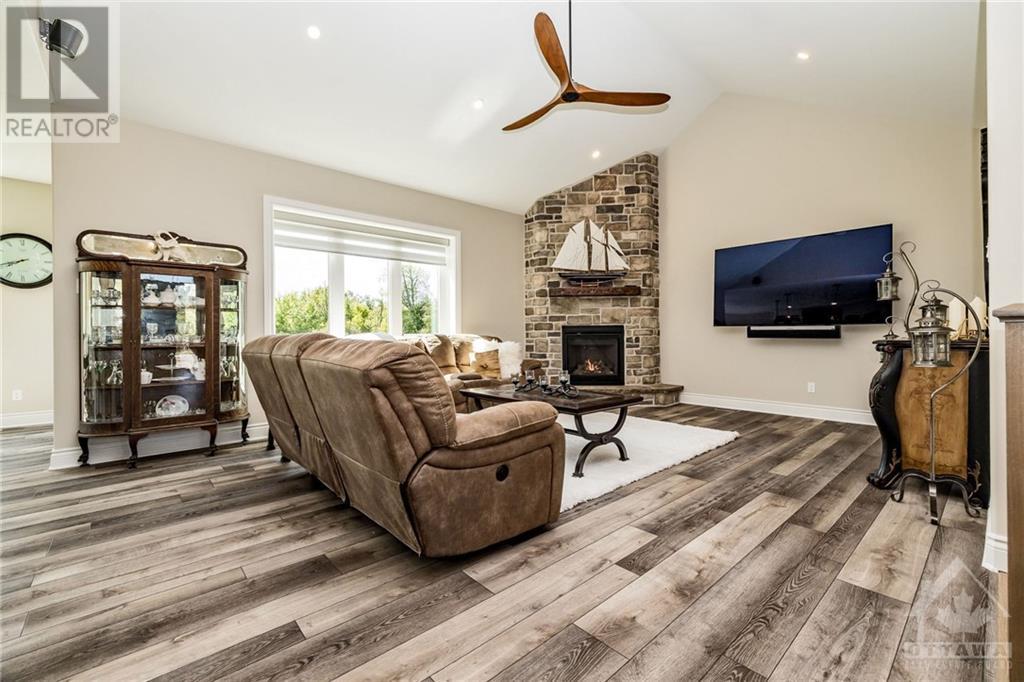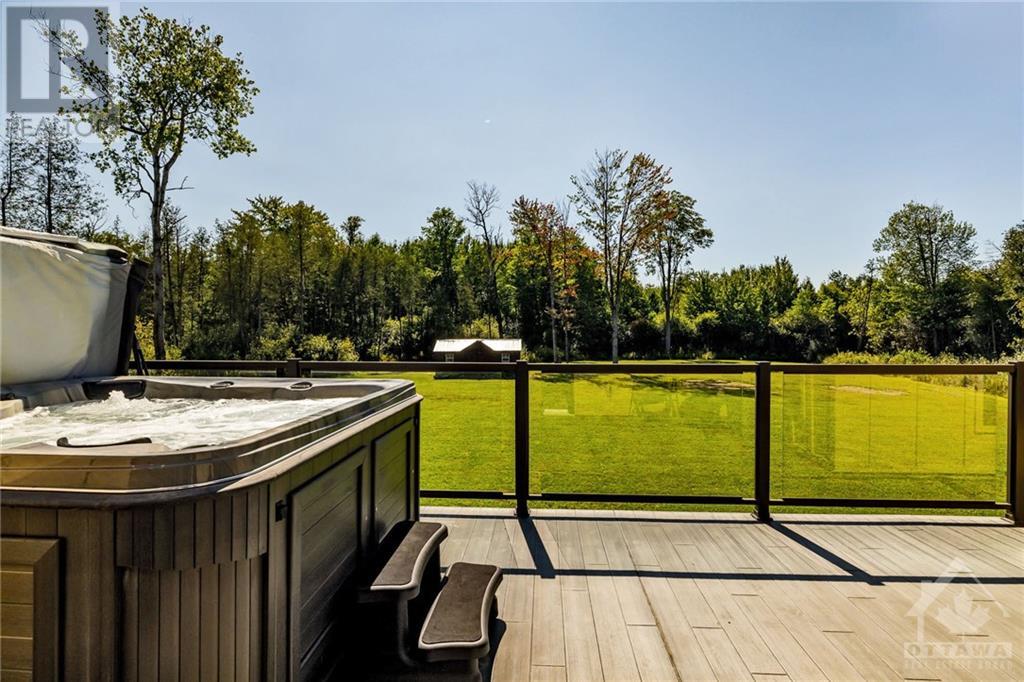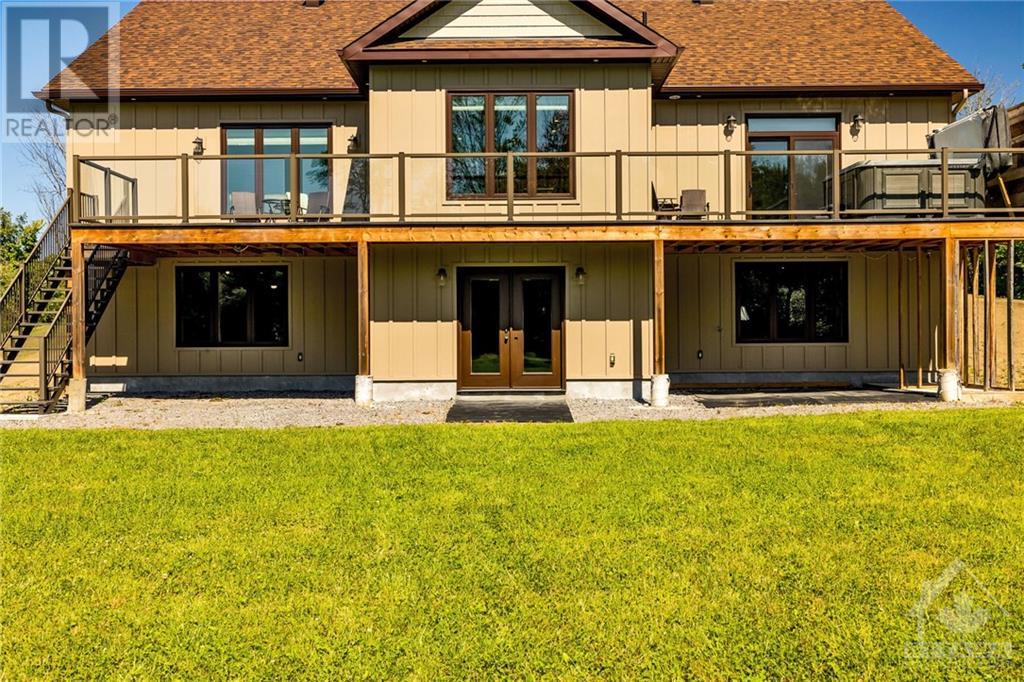1515 Diamondview Road Carp, Ontario K0A 1L0
$1,249,900
Meticulous, with only a $260 average monthly utility cost, constructed with an ICF foundation that extends to the roof for a premium build. In-floor radiant heating in the basement, garage, and ensuite, adding a touch of luxury & comfort. This 4-bedroom custom walkout bungalow set on a private 2-acre lot in Carp is an exceptional home that boasts an expansive kitchen w/ S/S appliances, quartz countertops & walk-in pantry. The kitchen seamlessly flows into the open-concept living room with a cozy gas fireplace, dining room & access to your expansive back deck. The main level includes 3 bedrooms, a luxe primary suite complete w/ensuite, walk-in closet & direct access to a deck with a hot tub—an ideal retreat for relaxation. The heated oversized garage, with its 10 x 9 door, provides ample space and offers access to the mudroom and basement. The walkout basement is a versatile space with massive potential for an in-law suite that extends outside. (id:19720)
Property Details
| MLS® Number | 1420145 |
| Property Type | Single Family |
| Neigbourhood | Carp |
| Amenities Near By | Airport, Recreation Nearby, Shopping |
| Communication Type | Internet Access |
| Features | Automatic Garage Door Opener |
| Parking Space Total | 10 |
Building
| Bathroom Total | 2 |
| Bedrooms Above Ground | 3 |
| Bedrooms Below Ground | 1 |
| Bedrooms Total | 4 |
| Appliances | Refrigerator, Dishwasher, Dryer, Hood Fan, Stove, Washer, Hot Tub, Blinds |
| Architectural Style | Bungalow |
| Basement Development | Partially Finished |
| Basement Type | Full (partially Finished) |
| Constructed Date | 2020 |
| Construction Style Attachment | Detached |
| Cooling Type | Central Air Conditioning |
| Exterior Finish | Stone, Other |
| Fireplace Present | Yes |
| Fireplace Total | 1 |
| Fixture | Ceiling Fans |
| Flooring Type | Laminate, Tile |
| Heating Fuel | Other, Propane |
| Heating Type | Forced Air, Radiant Heat |
| Stories Total | 1 |
| Type | House |
| Utility Water | Dug Well |
Parking
| Attached Garage | |
| Oversize | |
| R V |
Land
| Acreage | Yes |
| Land Amenities | Airport, Recreation Nearby, Shopping |
| Sewer | Septic System |
| Size Depth | 435 Ft |
| Size Frontage | 200 Ft |
| Size Irregular | 2 |
| Size Total | 2 Ac |
| Size Total Text | 2 Ac |
| Zoning Description | Ru |
Rooms
| Level | Type | Length | Width | Dimensions |
|---|---|---|---|---|
| Basement | Bedroom | 11’9” x 13’5” | ||
| Basement | Recreation Room | 29’0” x 40’1” | ||
| Main Level | Foyer | 13'3" x 7'4" | ||
| Main Level | Living Room/fireplace | 20'2" x 15'4" | ||
| Main Level | Kitchen | 13'10" x 13'0" | ||
| Main Level | Dining Room | 13'0" x 9'6" | ||
| Main Level | Laundry Room | 10'5" x 9'7" | ||
| Main Level | Primary Bedroom | 15'4" x 13’0” | ||
| Main Level | 3pc Ensuite Bath | Measurements not available | ||
| Main Level | Full Bathroom | Measurements not available | ||
| Main Level | Bedroom | 11'7" x 11'0" | ||
| Main Level | Bedroom | 13'1" x 10'1" | ||
| Main Level | Other | Measurements not available |
https://www.realtor.ca/real-estate/27643047/1515-diamondview-road-carp-carp
Interested?
Contact us for more information
Brittany Saikaley
Salesperson
www.brittanysaikaley.com/

555 Legget Drive
Kanata, Ontario K2K 2X3
(613) 270-8200
(613) 270-0463
www.teamrealty.ca




























