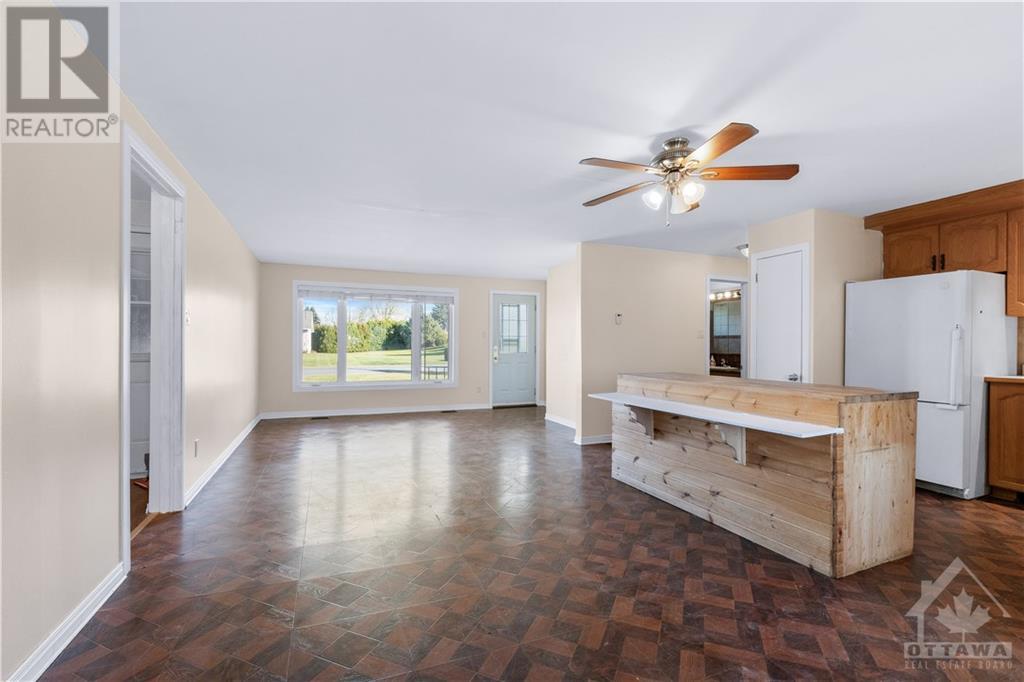2120 Valley Street Moose Creek, Ontario K0C 1W0
$424,900
Welcome home to charming 2120 Valley Street in quiet Moose Creek! Looking for a rural setting away from the city at an affordable price? This home is for you! Enjoy your expansive yard complete with detached garage perfect for a workshop. Long lasting and durable metal roof for added piece of mind. Natural light fills the main level through the recently updated front window. Perfect home for first time buyers and those looking to make a home their own. The lower level is ideal for a rec room or for extra living space with two bedrooms and a full, recently updated, bath. Great location between Ottawa and Cornwall and not far from amenities in Embrun and Casselman. (id:19720)
Property Details
| MLS® Number | 1419991 |
| Property Type | Single Family |
| Neigbourhood | Moose Creek |
| Communication Type | Internet Access |
| Community Features | Family Oriented |
| Parking Space Total | 8 |
Building
| Bathroom Total | 2 |
| Bedrooms Above Ground | 2 |
| Bedrooms Below Ground | 2 |
| Bedrooms Total | 4 |
| Appliances | Refrigerator, Dishwasher, Dryer, Microwave, Stove, Washer |
| Architectural Style | Bungalow |
| Basement Development | Partially Finished |
| Basement Type | Full (partially Finished) |
| Constructed Date | 1975 |
| Construction Style Attachment | Detached |
| Cooling Type | Central Air Conditioning |
| Exterior Finish | Brick |
| Fixture | Drapes/window Coverings |
| Flooring Type | Hardwood, Laminate, Tile |
| Foundation Type | Poured Concrete |
| Heating Fuel | Propane |
| Heating Type | Forced Air |
| Stories Total | 1 |
| Type | House |
| Utility Water | Municipal Water |
Parking
| Attached Garage | |
| Detached Garage |
Land
| Acreage | No |
| Sewer | Septic System |
| Size Depth | 349 Ft ,8 In |
| Size Frontage | 75 Ft |
| Size Irregular | 75 Ft X 349.68 Ft (irregular Lot) |
| Size Total Text | 75 Ft X 349.68 Ft (irregular Lot) |
| Zoning Description | R1 |
Rooms
| Level | Type | Length | Width | Dimensions |
|---|---|---|---|---|
| Lower Level | Recreation Room | 23'1" x 26'2" | ||
| Lower Level | Bedroom | 8'11" x 11'2" | ||
| Lower Level | Bedroom | 11'0" x 8'8" | ||
| Lower Level | 3pc Bathroom | 8'0" x 8'8" | ||
| Main Level | Primary Bedroom | 12'0" x 12'0" | ||
| Main Level | Bedroom | 9'5" x 13'10" | ||
| Main Level | Living Room | 15'1" x 13'10" | ||
| Main Level | Kitchen | 10'3" x 12'4" | ||
| Main Level | Dining Room | 9'9" x 12'4" | ||
| Main Level | 4pc Bathroom | 9'1" x 9'10" |
https://www.realtor.ca/real-estate/27643053/2120-valley-street-moose-creek-moose-creek
Interested?
Contact us for more information

Darren Villeneuve
Salesperson
www.easternontariohometeam.ca/
5 Corvus Court
Ottawa, Ontario K2E 7Z4
(855) 484-6042
(613) 733-3435

Sam Villeneuve
Salesperson
5 Corvus Court
Ottawa, Ontario K2E 7Z4
(855) 484-6042
(613) 733-3435

































