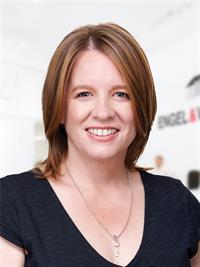559 Highcroft Avenue Unit#3 Ottawa, Ontario K1Z 5J6
$2,600 Monthly
This bright and spacious 3-bedroom, 1-bathroom unit is flooded with natural light, offering a modern, open-concept layout with stylish finishes throughout. The new kitchen features sleek stainless steel appliances, plenty of counter space, and ample storage. Located in the heart of Westboro on a large, landscaped lot, the home boasts a beautiful deck overlooking a peaceful and private backyard. The unit also includes convenient shared coin-operated laundry in a bright and clean lower level. Parking is easy with a 2-car tandem spot, plus an additional storage locker. For those seeking extra space, there's a backyard "studio" perfect for use as a home office or yoga studio, equipped with electricity, heat, an internet connection for an additional $200/month. Take advantage of the neighbourhood's charm with quaint shops, cafes, and public transit just a short walk up Richmond Road, along with nearby trails perfect for cyclists and runners. (id:19720)
Property Details
| MLS® Number | 1419378 |
| Property Type | Single Family |
| Neigbourhood | Westboro/Hampton Park |
| Amenities Near By | Public Transit, Recreation Nearby, Shopping |
| Features | Balcony |
| Parking Space Total | 2 |
| Structure | Deck, Patio(s) |
Building
| Bathroom Total | 1 |
| Bedrooms Above Ground | 3 |
| Bedrooms Total | 3 |
| Amenities | Storage - Locker, Laundry Facility |
| Appliances | Refrigerator, Dishwasher, Hood Fan, Stove |
| Basement Development | Partially Finished |
| Basement Type | Full (partially Finished) |
| Constructed Date | 1960 |
| Cooling Type | Central Air Conditioning |
| Exterior Finish | Brick |
| Fixture | Drapes/window Coverings |
| Flooring Type | Hardwood, Tile |
| Heating Fuel | Natural Gas |
| Heating Type | Forced Air |
| Stories Total | 1 |
| Type | Apartment |
| Utility Water | Municipal Water |
Parking
| Open | |
| Surfaced | |
| Tandem |
Land
| Acreage | No |
| Fence Type | Fenced Yard |
| Land Amenities | Public Transit, Recreation Nearby, Shopping |
| Landscape Features | Landscaped |
| Sewer | Municipal Sewage System |
| Size Depth | 110 Ft |
| Size Frontage | 50 Ft |
| Size Irregular | 50 Ft X 110 Ft |
| Size Total Text | 50 Ft X 110 Ft |
| Zoning Description | Residential |
Rooms
| Level | Type | Length | Width | Dimensions |
|---|---|---|---|---|
| Main Level | Foyer | 12'6" x 3'9" | ||
| Main Level | Living Room | 12'5" x 12'0" | ||
| Main Level | Dining Room | 12'0" x 7'7" | ||
| Main Level | Kitchen | 11'3" x 9'8" | ||
| Main Level | 3pc Bathroom | 11'3" x 6'4" | ||
| Main Level | Primary Bedroom | 11'3" x 9'11" | ||
| Main Level | Bedroom | 12'2" x 8'5" | ||
| Main Level | Bedroom | 12'2" x 8'9" |
https://www.realtor.ca/real-estate/27643404/559-highcroft-avenue-unit3-ottawa-westborohampton-park
Interested?
Contact us for more information

Michelle Kupe
Salesperson
www.michellekupe.evrealestate.com/
https://www.facebook.com/michellekuperealestate
1433 Wellington St W Unit 113
Ottawa, Ontario K1Y 2X4
(613) 422-8688
(613) 422-6200
ottawacentral.evrealestate.com/

Rob Thurgur
Salesperson
https://www.facebook.com/profile.php?id=1005281760
1433 Wellington St W Unit 113
Ottawa, Ontario K1Y 2X4
(613) 422-8688
(613) 422-6200
ottawacentral.evrealestate.com/

































