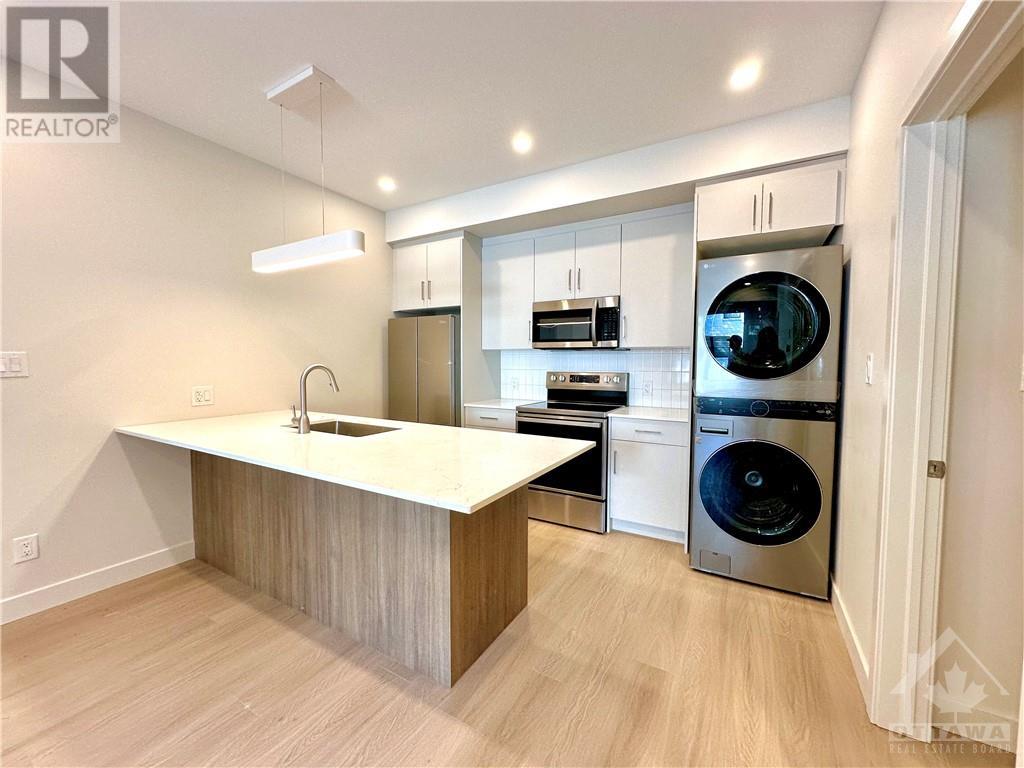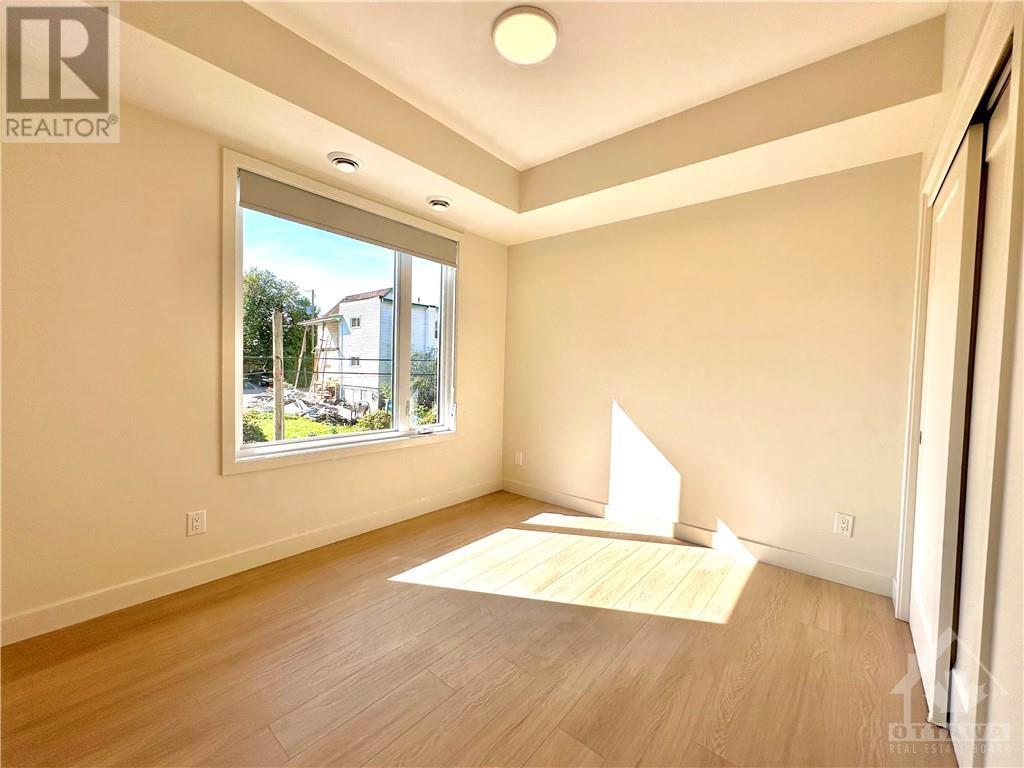260 St Denis Street Unit#5 Ottawa, Ontario K1L 5J5
$2,200 Monthly
Brand New 2-Bedroom Apartment for Rent near Beechwood, steps away from your favourite coffee shops and restaurants. This stunning 2-bedroom, 1-bathroom unit offers modern living with all the comforts you need. Enjoy a bright and spacious open floor plan, featuring high-end finishes and plenty of natural light. Kitchen features custom two-toned cabinetry, quartz counters, spacious island and stainless steel appliances. Two well-sized bedrooms and a full spa inspired bath, along with in-unit laundry. Close to transit and only a quick 5 min drive to the Market, come and see what this wonderful community has to offer! Gas/Water/Internet all in for 100$ per month! Don't miss your chance to live in this fabulous unit! Contact us today to schedule a viewing! (id:19720)
Property Details
| MLS® Number | 1420104 |
| Property Type | Single Family |
| Neigbourhood | Vanier |
| Amenities Near By | Public Transit, Recreation Nearby, Shopping |
| Community Features | Family Oriented |
Building
| Bathroom Total | 1 |
| Bedrooms Above Ground | 2 |
| Bedrooms Total | 2 |
| Amenities | Laundry - In Suite |
| Appliances | Refrigerator, Dishwasher, Dryer, Microwave Range Hood Combo, Stove, Washer |
| Basement Development | Not Applicable |
| Basement Type | None (not Applicable) |
| Constructed Date | 2024 |
| Cooling Type | Central Air Conditioning |
| Exterior Finish | Brick |
| Flooring Type | Tile, Vinyl |
| Heating Fuel | Electric |
| Heating Type | Heat Pump |
| Stories Total | 1 |
| Type | Apartment |
| Utility Water | Municipal Water |
Parking
| None |
Land
| Acreage | No |
| Land Amenities | Public Transit, Recreation Nearby, Shopping |
| Sewer | Municipal Sewage System |
| Size Irregular | * Ft X * Ft |
| Size Total Text | * Ft X * Ft |
| Zoning Description | Residential |
Rooms
| Level | Type | Length | Width | Dimensions |
|---|---|---|---|---|
| Main Level | Living Room/dining Room | 15'11" x 12'3" | ||
| Main Level | Kitchen | 11'3" x 12'3" | ||
| Main Level | Bedroom | 12'0" x 10'6" | ||
| Main Level | Bedroom | 12'0" x 11'0" |
https://www.realtor.ca/real-estate/27643396/260-st-denis-street-unit5-ottawa-vanier
Interested?
Contact us for more information

Christopher Avalos
Salesperson
www.dreamteam613.ca/
343 Preston Street, 11th Floor
Ottawa, Ontario K1S 1N4
(866) 530-7737
(647) 849-3180
www.exprealty.ca














