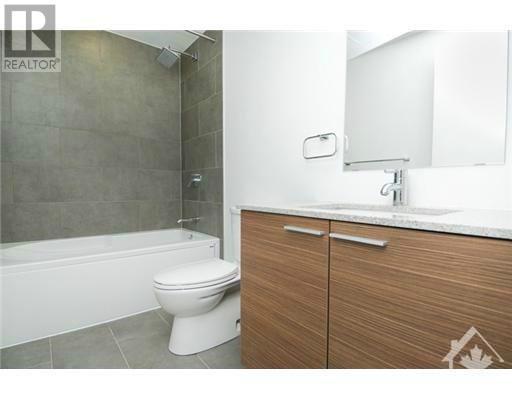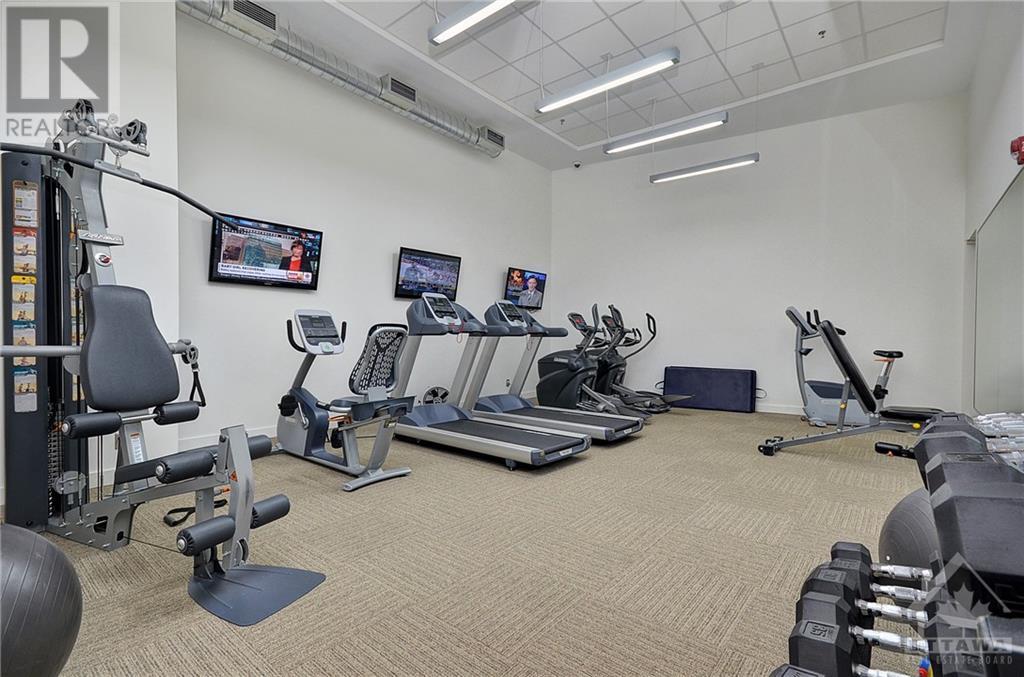354 Gladstone Avenue Unit#808 Ottawa, Ontario K1P 1Y9
$2,300 Monthly
Welcome to the Central. This is downtown living, right in the action! This gorgeous, modern 1 bedroom + den/1 bath southwest corner suite is premium living space at its finest. Quartz countertops in both kitchen and bath. Beautiful hardwood & ceramic run throughout the unit. Floor to ceiling windows for maximum light. Large party room, huge common terrace w/ BBQ, and full gym complete the amenities package nicely. Walkability is literally off the charts! Shopping, restaurants & entertainment at your door. 1 Parking Space and Storage Locker included. Available January 1st. Rental Application, Credit Report, & Proof of Employment required for application. (id:19720)
Property Details
| MLS® Number | 1420032 |
| Property Type | Single Family |
| Neigbourhood | Centre Town |
| Amenities Near By | Public Transit, Recreation Nearby, Shopping |
| Communication Type | Internet Access |
| Community Features | Adult Oriented |
| Features | Elevator, Balcony |
| Parking Space Total | 1 |
| Structure | Patio(s) |
Building
| Bathroom Total | 1 |
| Bedrooms Above Ground | 1 |
| Bedrooms Total | 1 |
| Amenities | Recreation Centre, Storage - Locker, Laundry - In Suite, Exercise Centre |
| Appliances | Refrigerator, Dishwasher, Dryer, Microwave Range Hood Combo, Stove, Washer |
| Basement Development | Not Applicable |
| Basement Type | None (not Applicable) |
| Constructed Date | 2012 |
| Cooling Type | Heat Pump |
| Exterior Finish | Brick |
| Flooring Type | Hardwood, Ceramic |
| Heating Fuel | Electric |
| Heating Type | Heat Pump |
| Stories Total | 1 |
| Type | Apartment |
| Utility Water | Municipal Water |
Parking
| Underground |
Land
| Access Type | Highway Access |
| Acreage | No |
| Land Amenities | Public Transit, Recreation Nearby, Shopping |
| Sewer | Municipal Sewage System |
| Size Irregular | * Ft X * Ft |
| Size Total Text | * Ft X * Ft |
| Zoning Description | Residential |
Rooms
| Level | Type | Length | Width | Dimensions |
|---|---|---|---|---|
| Main Level | Primary Bedroom | 12'5" x 9'4" | ||
| Main Level | Den | 12'6" x 8'0" | ||
| Main Level | Living Room/dining Room | 19'7" x 12'1" |
https://www.realtor.ca/real-estate/27643951/354-gladstone-avenue-unit808-ottawa-centre-town
Interested?
Contact us for more information

Steven Wellwood
Salesperson

4 - 1130 Wellington St West
Ottawa, Ontario K1Y 2Z3
(613) 744-5000
(613) 744-5001
suttonottawa.ca



















