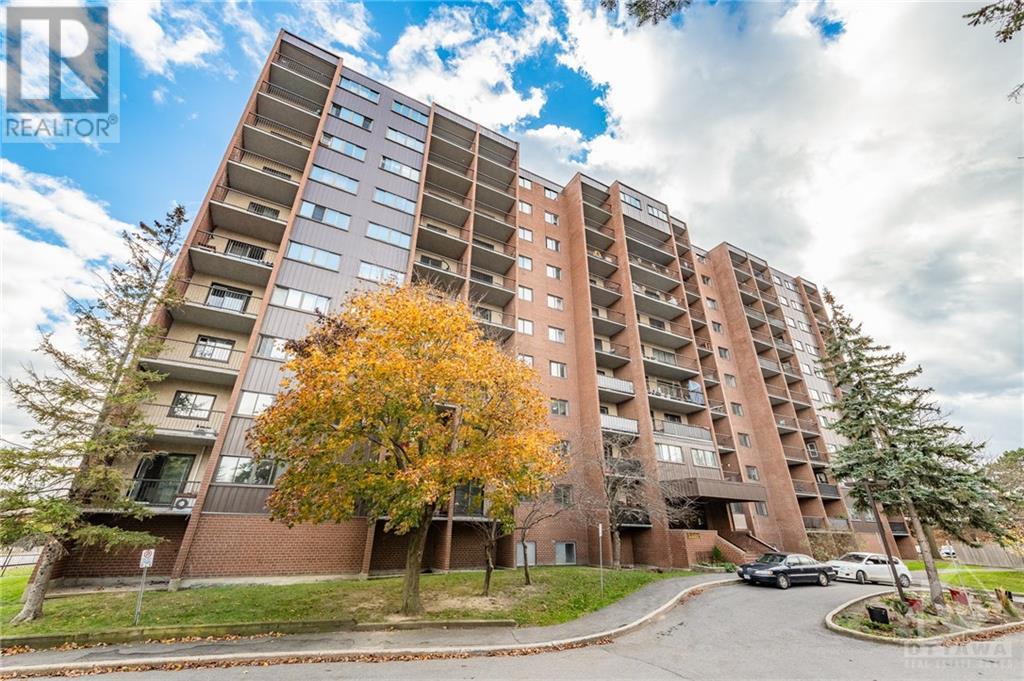2650 Southvale Crescent Unit#404 Ottawa, Ontario K1B 4S9
$389,900Maintenance, Property Management, Heat, Electricity, Water, Other, See Remarks, Condominium Amenities, Recreation Facilities, Reserve Fund Contributions
$881.86 Monthly
Maintenance, Property Management, Heat, Electricity, Water, Other, See Remarks, Condominium Amenities, Recreation Facilities, Reserve Fund Contributions
$881.86 MonthlyWelcome to this rarely offered two-storey condo,ideally located just steps from parks,shopping center,hospitals,and the train station,with quick access to the highway for a seamless commute to all areas of the city.This impressive condo features spacious principal rooms on the main level with access to a private balcony, 4th bedroom/office, well-appointed kitchen equipped with SS appliances & ample cabinetry. The lower level boasts three generously sized bedrooms, a main bathroom & convenient laundry room.Large windows throughout flood the space with natural light, while the primary bedroom features its own private balcony and spacious walk-in closet,creating a serene retreat. Enjoy exceptional amenities including an outdoor pool, gym, sauna, workshop/hobby room,guest suite and bike room.The condo fees includes heat, hydro, and water, providing an effortless living experience.Don’t miss out on this opportunity to live in a vibrant community with all the conveniences at your fingertips! (id:19720)
Property Details
| MLS® Number | 1418733 |
| Property Type | Single Family |
| Neigbourhood | Sheffield Glen |
| Amenities Near By | Public Transit, Recreation Nearby, Shopping |
| Community Features | Recreational Facilities, Family Oriented, Pets Allowed |
| Features | Park Setting, Elevator, Balcony |
| Parking Space Total | 1 |
| Pool Type | Outdoor Pool |
Building
| Bathroom Total | 2 |
| Bedrooms Above Ground | 4 |
| Bedrooms Total | 4 |
| Amenities | Party Room, Sauna, Laundry - In Suite, Guest Suite, Exercise Centre |
| Appliances | Refrigerator, Dishwasher, Dryer, Hood Fan, Stove, Washer, Blinds |
| Basement Development | Not Applicable |
| Basement Type | None (not Applicable) |
| Constructed Date | 1976 |
| Cooling Type | None |
| Exterior Finish | Brick |
| Fixture | Drapes/window Coverings |
| Flooring Type | Laminate, Tile |
| Foundation Type | Poured Concrete |
| Half Bath Total | 1 |
| Heating Fuel | Other |
| Heating Type | Baseboard Heaters, Radiant Heat |
| Stories Total | 2 |
| Type | Apartment |
| Utility Water | Municipal Water |
Parking
| Detached Garage |
Land
| Access Type | Highway Access |
| Acreage | No |
| Land Amenities | Public Transit, Recreation Nearby, Shopping |
| Sewer | Municipal Sewage System |
| Zoning Description | Condo Apartment |
Rooms
| Level | Type | Length | Width | Dimensions |
|---|---|---|---|---|
| Lower Level | Primary Bedroom | 13'4" x 12'0" | ||
| Lower Level | Other | 8'3" x 4'4" | ||
| Lower Level | Bedroom | 11'5" x 7'9" | ||
| Lower Level | Bedroom | 10'2" x 8'3" | ||
| Lower Level | Full Bathroom | Measurements not available | ||
| Lower Level | Laundry Room | Measurements not available | ||
| Main Level | Foyer | Measurements not available | ||
| Main Level | Living Room | 16'2" x 12'1" | ||
| Main Level | Dining Room | 9'2" x 8'7" | ||
| Main Level | Kitchen | 11'6" x 9'1" | ||
| Main Level | Partial Bathroom | Measurements not available | ||
| Main Level | Bedroom | 11'4" x 7'9" |
https://www.realtor.ca/real-estate/27645929/2650-southvale-crescent-unit404-ottawa-sheffield-glen
Interested?
Contact us for more information

Maha Shahbazian
Salesperson
www.ottawarealestate.com/

610 Bronson Avenue
Ottawa, ON K1S 4E6
(613) 236-5959
(613) 236-1515
www.hallmarkottawa.com

Samira Shahbazian
Salesperson
www.ottawarealestate.com/
https://www.facebook.com/OttawaRealEstateRep/

610 Bronson Avenue
Ottawa, ON K1S 4E6
(613) 236-5959
(613) 236-1515
www.hallmarkottawa.com

































