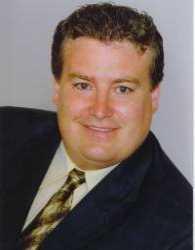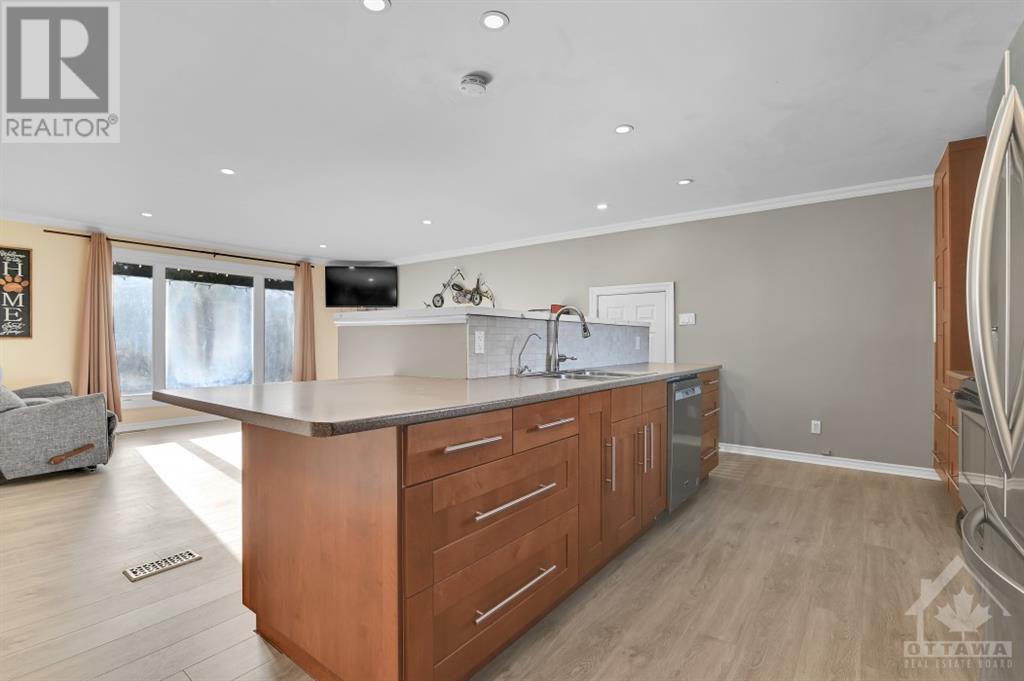3161 Mackey Road North Gower, Ontario K0A 2T0
$748,500
ACREAGE + UPDATED HOME + RURAL LIFESTYLE...where the perfect balance of privacy and a tight-knit community resides. This property is perfect for a country retreat or a hobby farm and is still close to amenities and to the city. 5.2 ACRES of land (2/3 cleared and no wetlands), fenced-in pastures and outbuildings- barn for animals or hobbies (32' x 19') and storage shed (20' x 16'). 3 sets of double gates lead to a large fenced-in area (could be perfect for a doggie daycare). 2nd fenced-in pasture. All-brick bungalow that offers an open-concept floor plan, new flooring throughout, smooth ceilings w/pot-lights, a newly finished basement('24) and entertaining-sized screened-in porch (33 ' x 20') w/ dining area, hot tub and a sauna! Gorgeous updated kitchen overlooks the dining rm & the family room with cozy wood stove. Lower level w/huge rec/ games rm, den & incredible spa-like bathrm w/ STEAM SHOWER. ATV or snowmobile from your front door with easy access to the Rideau trail system. (id:19720)
Property Details
| MLS® Number | 1420202 |
| Property Type | Single Family |
| Neigbourhood | NORTH GOWER |
| Amenities Near By | Recreation Nearby |
| Features | Acreage, Private Setting, Farm Setting |
| Parking Space Total | 10 |
| Storage Type | Storage Shed |
| Structure | Barn, Porch |
Building
| Bathroom Total | 2 |
| Bedrooms Above Ground | 3 |
| Bedrooms Below Ground | 1 |
| Bedrooms Total | 4 |
| Appliances | Refrigerator, Dishwasher, Dryer, Stove, Washer, Hot Tub |
| Architectural Style | Bungalow |
| Basement Development | Finished |
| Basement Type | Full (finished) |
| Constructed Date | 1973 |
| Construction Style Attachment | Detached |
| Cooling Type | Central Air Conditioning |
| Exterior Finish | Brick |
| Fireplace Present | Yes |
| Fireplace Total | 1 |
| Flooring Type | Laminate |
| Foundation Type | Poured Concrete |
| Heating Fuel | Oil |
| Heating Type | Forced Air |
| Stories Total | 1 |
| Type | House |
| Utility Water | Drilled Well |
Parking
| Attached Garage | |
| Inside Entry |
Land
| Acreage | Yes |
| Fence Type | Fenced Yard |
| Land Amenities | Recreation Nearby |
| Sewer | Septic System |
| Size Depth | 1010 Ft ,1 In |
| Size Frontage | 223 Ft ,7 In |
| Size Irregular | 5.24 |
| Size Total | 5.24 Ac |
| Size Total Text | 5.24 Ac |
| Zoning Description | Residential |
Rooms
| Level | Type | Length | Width | Dimensions |
|---|---|---|---|---|
| Lower Level | Family Room | 31'2" x 17'6" | ||
| Lower Level | Bedroom | 14'4" x 8'0" | ||
| Lower Level | 3pc Bathroom | 8'4" x 7'4" | ||
| Lower Level | Laundry Room | 7'5" x 6'9" | ||
| Main Level | Living Room/fireplace | 15'6" x 8'10" | ||
| Main Level | Dining Room | 12'1" x 9'1" | ||
| Main Level | Kitchen | 15'6" x 8'10" | ||
| Main Level | 4pc Bathroom | 11'11" x 4'10" | ||
| Main Level | Primary Bedroom | 13'8" x 12'1" | ||
| Main Level | Bedroom | 10'11" x 10'10" | ||
| Main Level | Bedroom | 10'9" x 8'10" |
https://www.realtor.ca/real-estate/27647705/3161-mackey-road-north-gower-north-gower
Interested?
Contact us for more information

Todd Lyons
Salesperson
www.ottawapowerhouse.com/
700 Eagleson Road, Suite 105
Ottawa, Ontario K2M 2G9
(613) 663-2720
(613) 592-9701
www.hallmarkottawa.com/

































