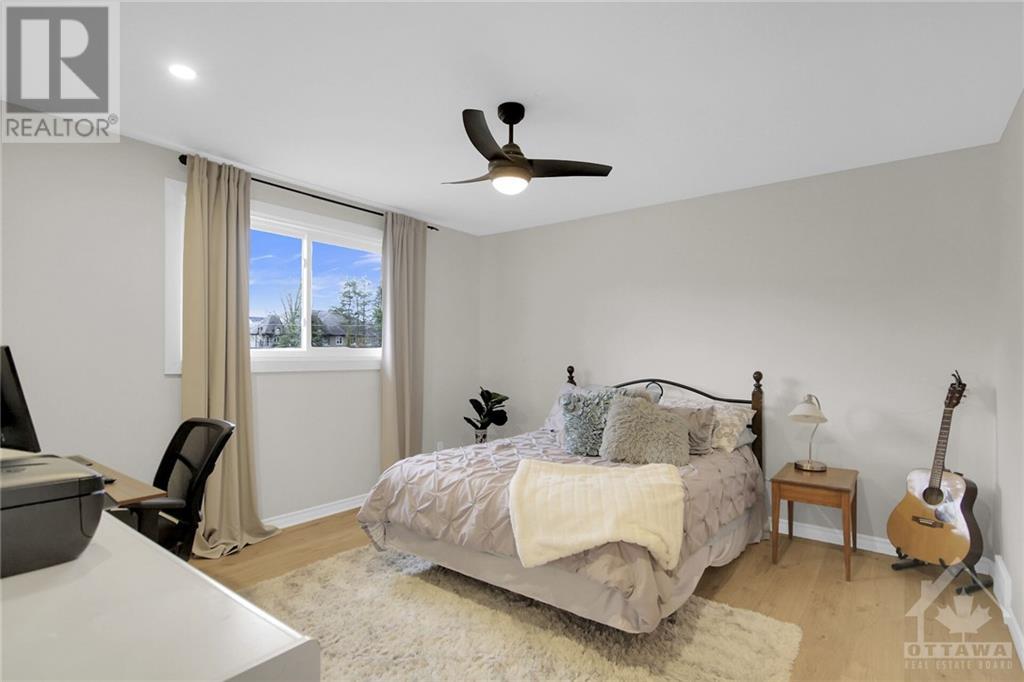25 George Street Russell, Ontario K4R 1B9
$829,900
Discover your dream home with this fully renovated 3-bedroom, 4-bath property, nestled on a spacious lot with an inviting inground pool. Thoughtfully updated throughout, this home offers a blend of modern luxury and classic charm. Three generously sized bedrooms, each designed with comfort in mind, the stylish ensuite is completely updated. Bright, open-concept living and dining areas featuring new flooring and ample natural light, perfect for entertaining and daily relaxation. The modern kitchen with stainless steel appliances, quartz countertops, and a massive island is a great place for the family to gather. The home also offers the convenience of a main floor laundry and mudroom. On the lower level, you will find a large recreation room with a bar and gas stove. Step outside to an expansive backyard featuring a beautiful inground pool, ideal for summer gatherings, BBQs, and endless family fun. Sale is conditional on the seller purchasing a specific property. (id:19720)
Property Details
| MLS® Number | 1420270 |
| Property Type | Single Family |
| Neigbourhood | Russell |
| Amenities Near By | Golf Nearby, Recreation Nearby, Shopping |
| Community Features | Family Oriented |
| Features | Automatic Garage Door Opener |
| Parking Space Total | 6 |
| Pool Type | Inground Pool |
| Storage Type | Storage Shed |
| Structure | Deck |
Building
| Bathroom Total | 4 |
| Bedrooms Above Ground | 3 |
| Bedrooms Total | 3 |
| Appliances | Refrigerator, Dishwasher, Dryer, Hood Fan, Microwave, Stove, Washer, Wine Fridge |
| Basement Development | Finished |
| Basement Type | Full (finished) |
| Constructed Date | 1982 |
| Construction Style Attachment | Detached |
| Cooling Type | Central Air Conditioning |
| Exterior Finish | Brick, Siding |
| Fireplace Present | Yes |
| Fireplace Total | 2 |
| Flooring Type | Hardwood, Laminate, Ceramic |
| Foundation Type | Poured Concrete |
| Half Bath Total | 2 |
| Heating Fuel | Natural Gas |
| Heating Type | Forced Air |
| Stories Total | 2 |
| Type | House |
| Utility Water | Municipal Water |
Parking
| Attached Garage | |
| Inside Entry |
Land
| Acreage | No |
| Fence Type | Fenced Yard |
| Land Amenities | Golf Nearby, Recreation Nearby, Shopping |
| Sewer | Municipal Sewage System |
| Size Depth | 185 Ft |
| Size Frontage | 104 Ft ,7 In |
| Size Irregular | 104.59 Ft X 184.98 Ft (irregular Lot) |
| Size Total Text | 104.59 Ft X 184.98 Ft (irregular Lot) |
| Zoning Description | Residential |
Rooms
| Level | Type | Length | Width | Dimensions |
|---|---|---|---|---|
| Second Level | Primary Bedroom | 18'6" x 10'6" | ||
| Second Level | 5pc Ensuite Bath | 13'3" x 7'4" | ||
| Second Level | 4pc Bathroom | Measurements not available | ||
| Second Level | Bedroom | 12'9" x 10'8" | ||
| Second Level | Bedroom | 12'9" x 12'9" | ||
| Basement | 2pc Bathroom | Measurements not available | ||
| Basement | Recreation Room | 28'0" x 20'0" | ||
| Basement | Storage | 16'0" x 16'0" | ||
| Main Level | Kitchen | 17'6" x 14'0" | ||
| Main Level | Dining Room | 12'2" x 11'3" | ||
| Main Level | Living Room | 16'8" x 12'1" | ||
| Main Level | Family Room/fireplace | 16'6" x 11'0" | ||
| Main Level | Laundry Room | Measurements not available | ||
| Main Level | Mud Room | Measurements not available | ||
| Main Level | 2pc Bathroom | Measurements not available |
https://www.realtor.ca/real-estate/27648042/25-george-street-russell-russell
Interested?
Contact us for more information

Libo Habets
Salesperson
libohabets.royallepage.ca/
1115 Concession St
Russell, Ontario K4R 1G7
(613) 733-9100
(613) 733-1450

































