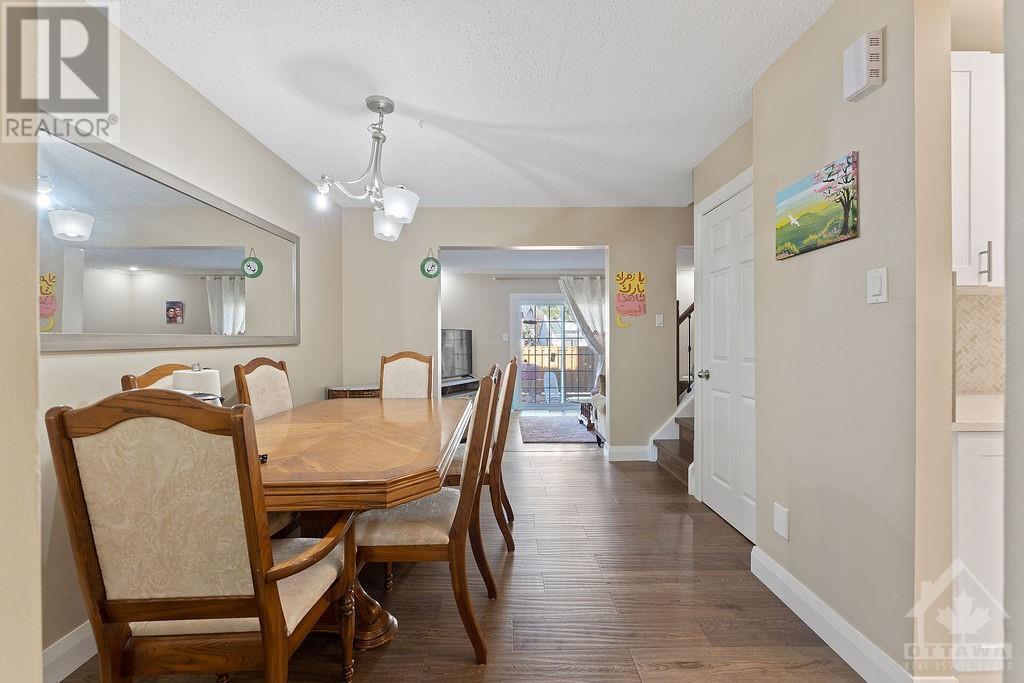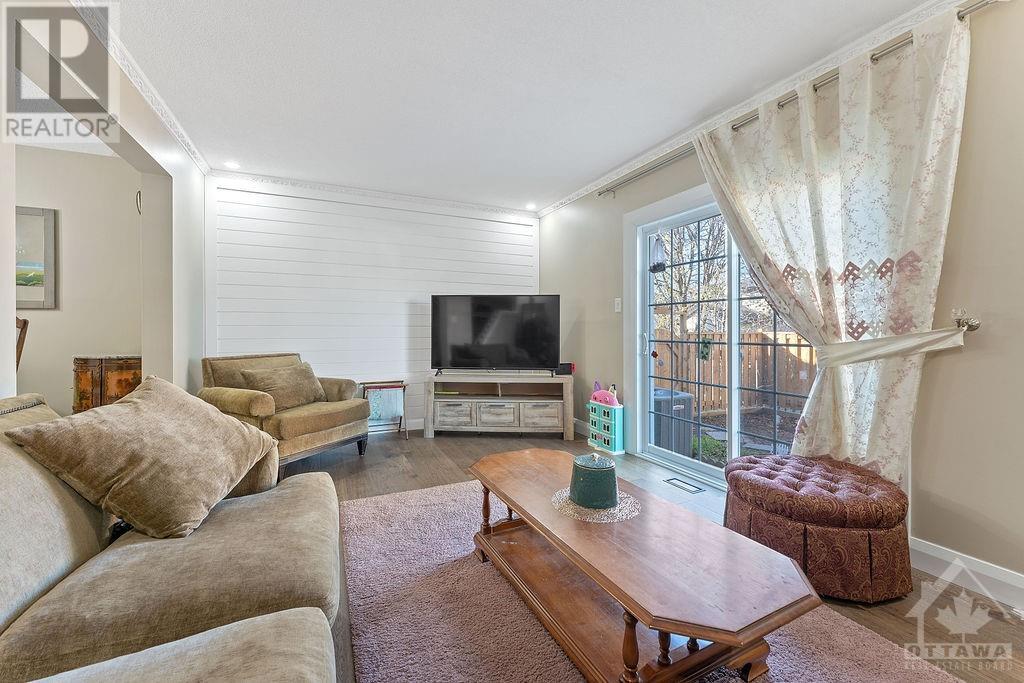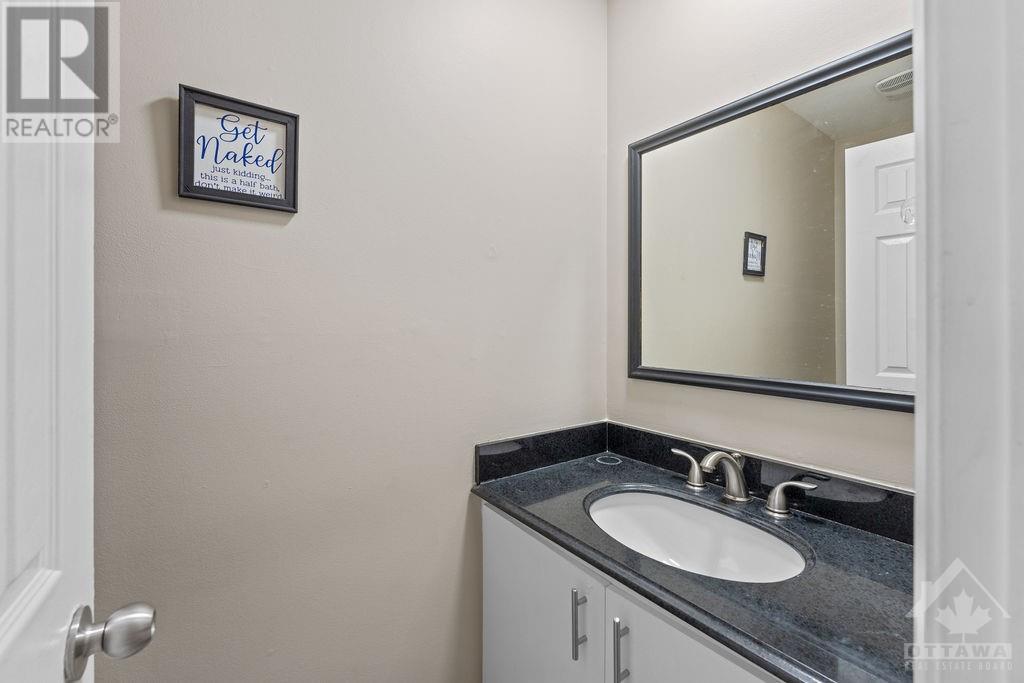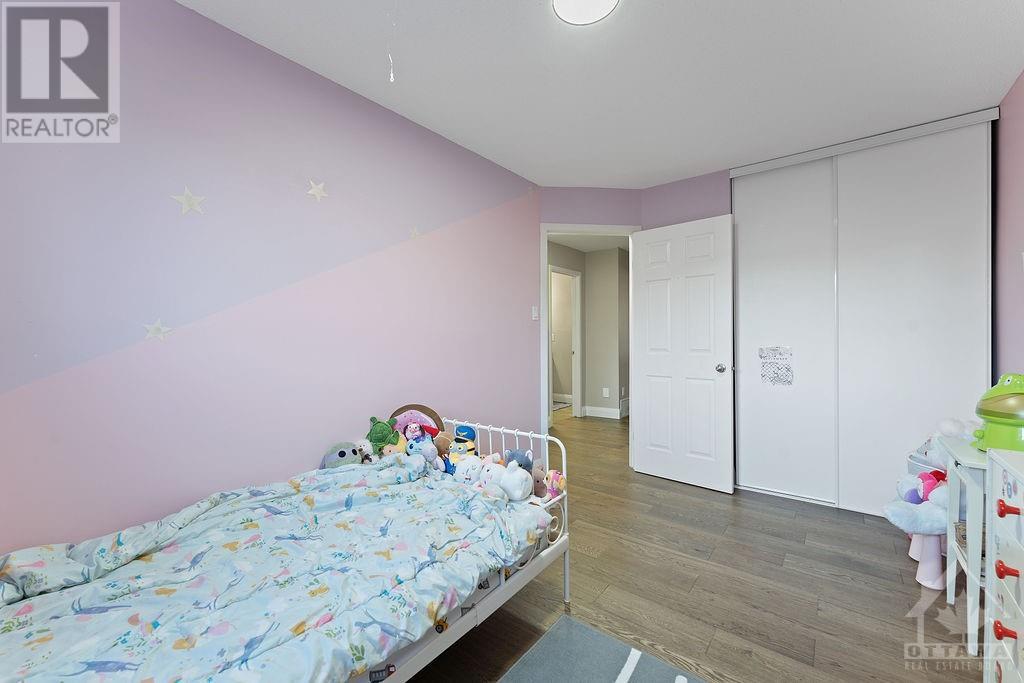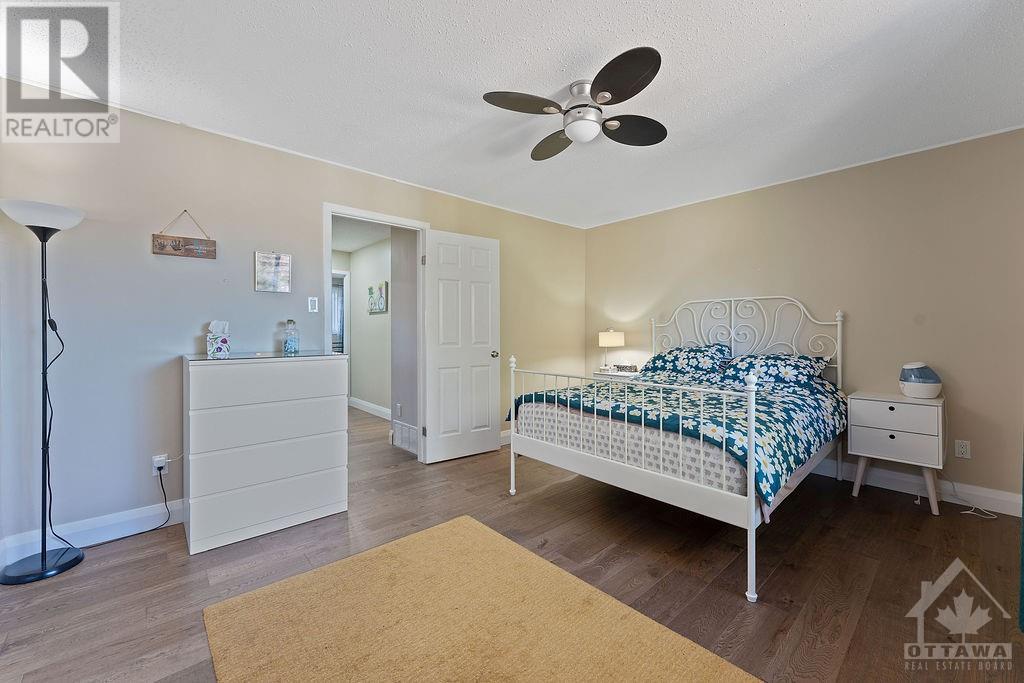6397 Natalie Way Ottawa, Ontario K1C 4X6
$2,700 Monthly
Nestled in a family-friendly neighbourhood close to parks, transit, and all essential amenities, this beautiful end-unit townhome offers a blend of comfort and convenience. Step inside to find an inviting open layout featuring gleaming hardwood floors and a bright, sunken living room where natural light streams in through large patio doors, creating a warm and welcoming atmosphere. The newly renovated kitchen is a chef’s dream, with ample cabinet storage and generous counter space for effortless meal prep and entertaining. Upstairs, the spacious primary bedroom includes a walk-in closet, while two additional bedrooms provide ideal spaces for family or guests. Downstairs, the finished lower level is perfect as a home office, rec room, or media space. With an attached garage, fenced rear yard, and recent upgrades - this home is truly move-in ready. Tenant pays hydro, heat, cable, internet & hot water tank rental. Water is included in the rent. Don’t miss your chance to make it yours! (id:19720)
Property Details
| MLS® Number | 1419883 |
| Property Type | Single Family |
| Neigbourhood | Chateauneuf |
| Amenities Near By | Public Transit, Recreation Nearby, Shopping |
| Community Features | Family Oriented |
| Features | Flat Site, Automatic Garage Door Opener |
| Parking Space Total | 2 |
Building
| Bathroom Total | 2 |
| Bedrooms Above Ground | 3 |
| Bedrooms Total | 3 |
| Amenities | Laundry - In Suite |
| Appliances | Refrigerator, Dishwasher, Dryer, Hood Fan, Stove, Washer, Blinds |
| Basement Development | Finished |
| Basement Type | Full (finished) |
| Constructed Date | 1985 |
| Cooling Type | Central Air Conditioning |
| Exterior Finish | Brick, Siding |
| Fixture | Drapes/window Coverings |
| Flooring Type | Hardwood, Tile |
| Half Bath Total | 1 |
| Heating Fuel | Natural Gas |
| Heating Type | Forced Air |
| Stories Total | 2 |
| Type | Row / Townhouse |
| Utility Water | Municipal Water |
Parking
| Attached Garage | |
| Surfaced | |
| Tandem | |
| Visitor Parking |
Land
| Acreage | No |
| Fence Type | Fenced Yard |
| Land Amenities | Public Transit, Recreation Nearby, Shopping |
| Sewer | Municipal Sewage System |
| Size Irregular | * Ft X * Ft |
| Size Total Text | * Ft X * Ft |
| Zoning Description | R3y[708] |
Rooms
| Level | Type | Length | Width | Dimensions |
|---|---|---|---|---|
| Second Level | Primary Bedroom | 15'1" x 11'8" | ||
| Second Level | Bedroom | 13'3" x 8'7" | ||
| Second Level | Bedroom | 11'0" x 8'3" | ||
| Second Level | 4pc Bathroom | Measurements not available | ||
| Basement | Recreation Room | 16'1" x 11'0" | ||
| Basement | Other | 16'9" x 6'8" | ||
| Basement | Laundry Room | Measurements not available | ||
| Main Level | Foyer | Measurements not available | ||
| Main Level | Living Room | 17'3" x 11'5" | ||
| Main Level | Dining Room | 11'4" x 9'3" | ||
| Main Level | Kitchen | 10'4" x 7'8" | ||
| Main Level | 2pc Bathroom | Measurements not available |
Utilities
| Fully serviced | Available |
https://www.realtor.ca/real-estate/27652076/6397-natalie-way-ottawa-chateauneuf
Interested?
Contact us for more information

Fred Jaja
Salesperson
www.teamjaja.ca/
https://www.facebook.com/teamjaja.ca

384 Richmond Road
Ottawa, Ontario K2A 0E8
(613) 729-9090
(613) 729-9094
www.teamrealty.ca








