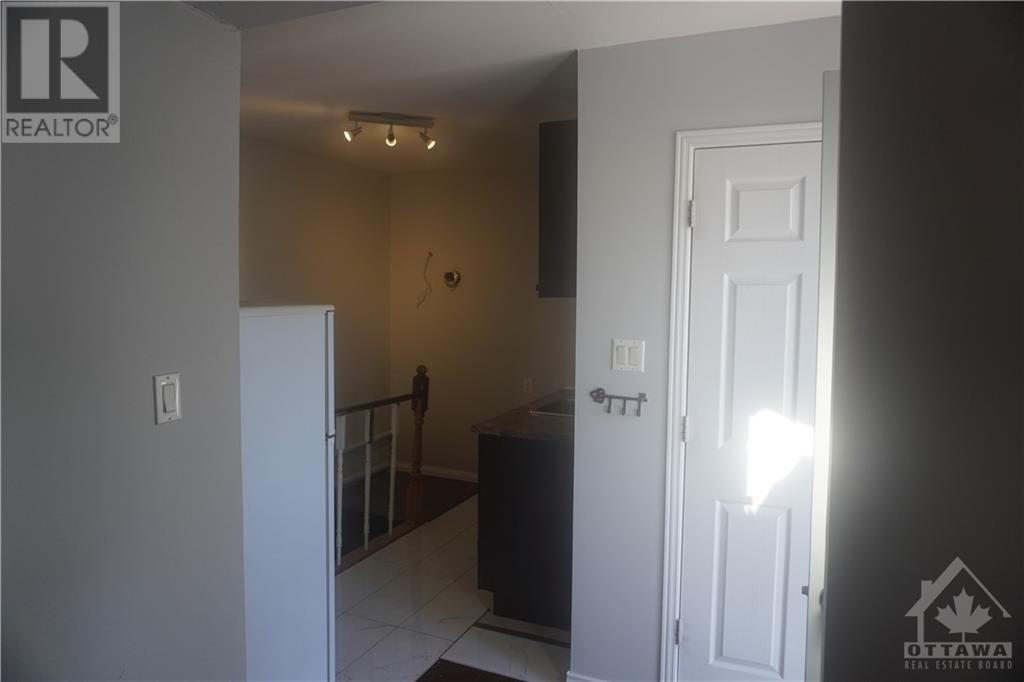Call Us: 613-457-5000
326 Flora Street Unit#3 Ottawa, Ontario K1R 5S3
1 Bedroom
1 Bathroom
Central Air Conditioning
Forced Air
$1,950 Monthly
Find your perfect new home in the heart of Centertown! This beautifully updated, well-maintained second-floor apartment offers one bedroom, one bathroom, and hardwood floors throughout. Enjoy the convenience of in-unit laundry and a seamless blend of classic charm and modern comfort. Located on a quiet street just steps from public transit, the Civic Hospital, Lansdowne, Preston Street, parks, schools, the airport highway, and Highway 417. (id:19720)
Property Details
| MLS® Number | 1419246 |
| Property Type | Single Family |
| Neigbourhood | Centertown |
| Amenities Near By | Airport, Public Transit, Recreation Nearby |
| Parking Space Total | 2 |
Building
| Bathroom Total | 1 |
| Bedrooms Above Ground | 1 |
| Bedrooms Total | 1 |
| Amenities | Laundry - In Suite |
| Appliances | Refrigerator, Dryer, Hood Fan, Stove, Washer |
| Basement Development | Not Applicable |
| Basement Type | None (not Applicable) |
| Constructed Date | 1969 |
| Cooling Type | Central Air Conditioning |
| Exterior Finish | Brick |
| Flooring Type | Hardwood, Ceramic |
| Heating Fuel | Natural Gas |
| Heating Type | Forced Air |
| Stories Total | 3 |
| Type | Apartment |
| Utility Water | Municipal Water |
Parking
| Open |
Land
| Acreage | No |
| Land Amenities | Airport, Public Transit, Recreation Nearby |
| Sewer | Municipal Sewage System |
| Size Depth | 98 Ft ,11 In |
| Size Frontage | 33 Ft ,1 In |
| Size Irregular | 33.09 Ft X 98.95 Ft |
| Size Total Text | 33.09 Ft X 98.95 Ft |
| Zoning Description | Residential |
Rooms
| Level | Type | Length | Width | Dimensions |
|---|---|---|---|---|
| Main Level | Living Room/dining Room | 13'7" x 13'0" | ||
| Main Level | Bedroom | 12'6" x 11'8" | ||
| Main Level | Kitchen | 11'0" x 5'0" | ||
| Main Level | 3pc Bathroom | 11'0" x 5'0" |
https://www.realtor.ca/real-estate/27653716/326-flora-street-unit3-ottawa-centertown
Interested?
Contact us for more information

Joseph Azzi
Salesperson
www.coldwellbankersarazen.ca/

Coldwell Banker Sarazen Realty
2544 Bank Street
Ottawa, Ontario K1T 1M9
2544 Bank Street
Ottawa, Ontario K1T 1M9
(613) 288-1999
(613) 288-1555
www.coldwellbankersarazen.com/




















