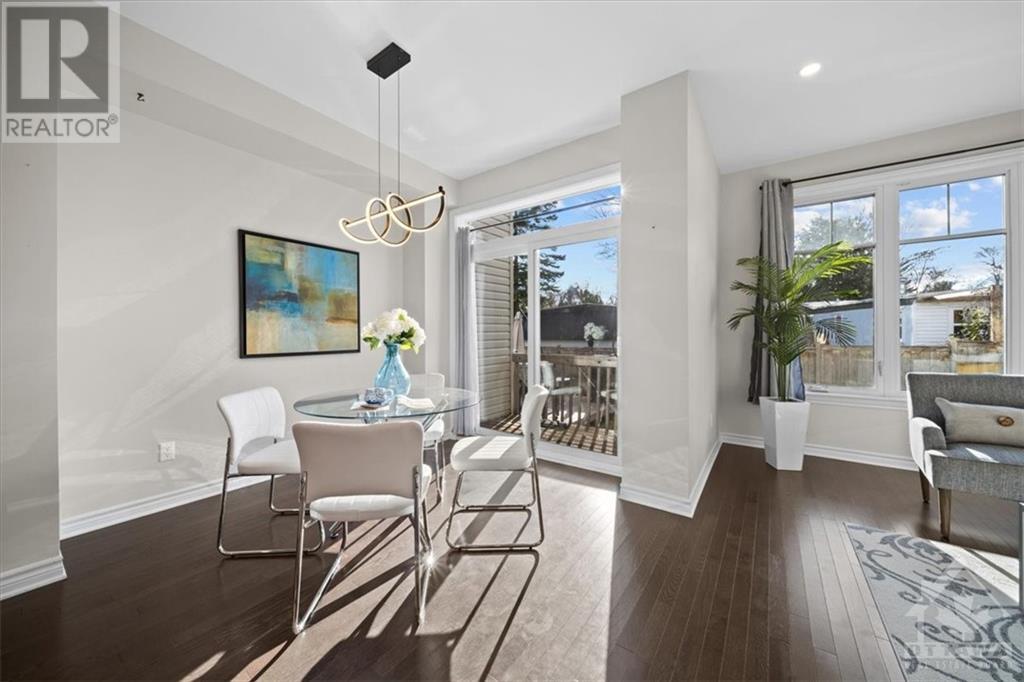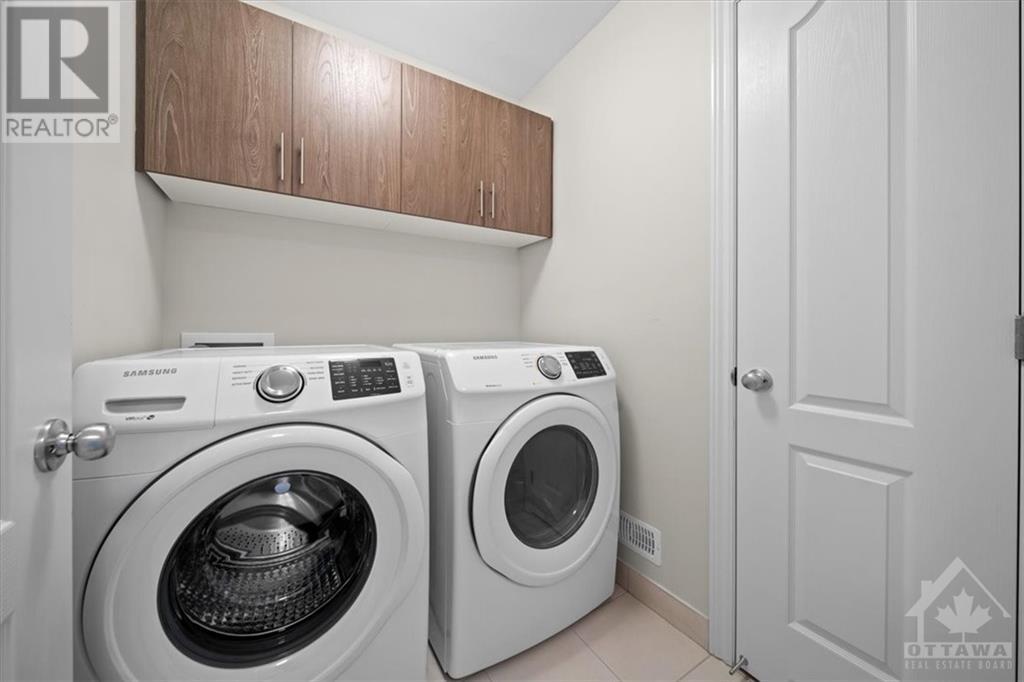610 Vivera Place Stittsville, Ontario K2S 2M9
$648,800
Welcome to this stunning Tamarack home nestled in the highly desirable Poole Creek Village neighborhood! Bright and open-concept main level features 9-foot ceilings, with an abundance of natural light flowing throughout. The spacious living/dining areas are enhanced by hardwood floors and a cozy gas fireplace. The modern kitchen offers SS appliances, upgraded cabinetry, granite countertops, and a pantry for added convenience. The lovely primary bedroom has a 4-piece ensuite and a walk-in closet. Two additional bedrooms, a second full bathroom and a convenient laundry room complete the second floor. The finished basement offers a fantastic entertainment area for family activities. This home tucked away on a quiet, family-friendly street with no through traffic, offers peace and privacy while still being minutes from Highway 417, top-rated schools, parks, trails and all essential amenities. With its perfect combination of style, comfort, and convenience, this home truly has it all. (id:19720)
Property Details
| MLS® Number | 1419455 |
| Property Type | Single Family |
| Neigbourhood | Stittsville |
| Amenities Near By | Public Transit, Recreation Nearby, Shopping |
| Features | Automatic Garage Door Opener |
| Parking Space Total | 2 |
Building
| Bathroom Total | 3 |
| Bedrooms Above Ground | 3 |
| Bedrooms Total | 3 |
| Appliances | Refrigerator, Dishwasher, Dryer, Hood Fan, Stove, Washer |
| Basement Development | Finished |
| Basement Type | Full (finished) |
| Constructed Date | 2020 |
| Cooling Type | Central Air Conditioning |
| Exterior Finish | Brick, Siding |
| Fireplace Present | Yes |
| Fireplace Total | 1 |
| Fixture | Drapes/window Coverings |
| Flooring Type | Wall-to-wall Carpet, Hardwood |
| Foundation Type | Poured Concrete |
| Half Bath Total | 1 |
| Heating Fuel | Natural Gas |
| Heating Type | Forced Air |
| Stories Total | 2 |
| Type | Row / Townhouse |
| Utility Water | Municipal Water |
Parking
| Attached Garage | |
| Inside Entry |
Land
| Acreage | No |
| Land Amenities | Public Transit, Recreation Nearby, Shopping |
| Sewer | Municipal Sewage System |
| Size Depth | 91 Ft ,10 In |
| Size Frontage | 20 Ft |
| Size Irregular | 20.01 Ft X 91.86 Ft |
| Size Total Text | 20.01 Ft X 91.86 Ft |
| Zoning Description | Residential |
Rooms
| Level | Type | Length | Width | Dimensions |
|---|---|---|---|---|
| Second Level | Primary Bedroom | 11'0" x 14'6" | ||
| Second Level | Other | Measurements not available | ||
| Second Level | 4pc Ensuite Bath | Measurements not available | ||
| Second Level | Bedroom | 9'0" x 11'6" | ||
| Second Level | Bedroom | 10'0" x 13'3" | ||
| Second Level | 3pc Bathroom | Measurements not available | ||
| Lower Level | Recreation Room | 18'8" x 12'0" | ||
| Lower Level | Laundry Room | Measurements not available | ||
| Main Level | Living Room/fireplace | 19'6" x 10'4" | ||
| Main Level | Kitchen | 12'0" x 8'0" | ||
| Main Level | Eating Area | 9'0" x 11'0" | ||
| Main Level | Foyer | Measurements not available | ||
| Main Level | 2pc Bathroom | Measurements not available |
https://www.realtor.ca/real-estate/27653950/610-vivera-place-stittsville-stittsville
Interested?
Contact us for more information

Dan Li
Salesperson
https://lilyhuteam.com/

2148 Carling Ave., Units 5 & 6
Ottawa, Ontario K2A 1H1
(613) 829-1818
www.kwintegrity.ca/

Xiaoli (Lily) Hu
Salesperson

2148 Carling Ave., Units 5 & 6
Ottawa, Ontario K2A 1H1
(613) 829-1818
www.kwintegrity.ca/

































