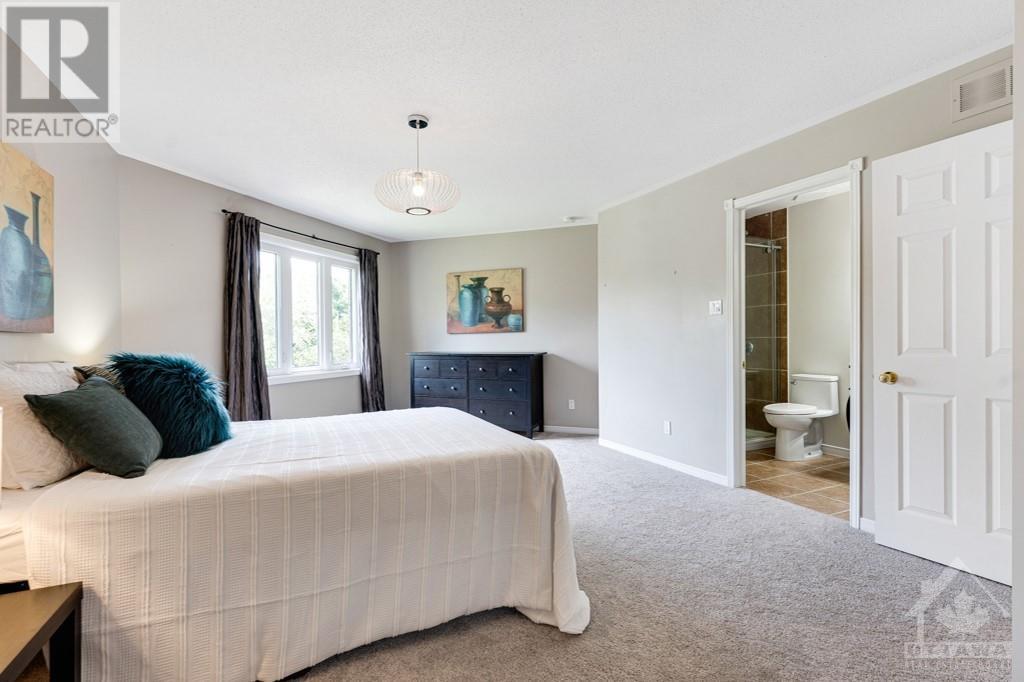5525 Pettapiece Crescent Manotick, Ontario K4M 1C6
$1,998,900
Stately, eye-catching, all-brick home beautifully landscaped on over half acre. Setting is quiet crescent in desirable Manotick Estates, 30 mins from downtown Ottawa. Home offers both grand large rooms for gatherings and calm relaxing spaces for family time. You also have contemporary upgrades; 4.5 bathrooms and 5 big bedrooms on second floor. Sparkling white foyer includes closet. Working from home a pleasure in spacious office. Livingroom wonderful wall of windows. Formal dining room. The upscale quartz kitchen and dinette are filled with light from wrap-about windows. Familyroom gas fireplace. True laundry room, with window. Upstairs, palatial primary suite custom walk-in closet with window and, luxurious 5-pc spa ensuite. Four bedrooms, one has 3-pc ensuite. Lower level familyroom, rec room, den, gym and 3-pc bath. Deck & hot tub, new 2023. Plus salt-water heated in-ground pool. Attached 3-car garage insulated & finished. Auto generator. Walk to park with basketball court & trails. (id:19720)
Property Details
| MLS® Number | 1406680 |
| Property Type | Single Family |
| Neigbourhood | Manotick Estates |
| Communication Type | Internet Access |
| Community Features | Family Oriented, School Bus |
| Features | Park Setting, Treed |
| Parking Space Total | 12 |
| Pool Type | Inground Pool |
| Road Type | Paved Road |
| Storage Type | Storage Shed |
| Structure | Deck, Patio(s) |
Building
| Bathroom Total | 5 |
| Bedrooms Above Ground | 5 |
| Bedrooms Total | 5 |
| Appliances | Refrigerator, Dishwasher, Dryer, Hood Fan, Stove, Washer, Hot Tub, Blinds |
| Basement Development | Finished |
| Basement Type | Full (finished) |
| Constructed Date | 1990 |
| Construction Style Attachment | Detached |
| Cooling Type | Central Air Conditioning |
| Exterior Finish | Brick |
| Fireplace Present | Yes |
| Fireplace Total | 1 |
| Flooring Type | Hardwood, Vinyl, Ceramic |
| Foundation Type | Poured Concrete |
| Half Bath Total | 1 |
| Heating Fuel | Natural Gas |
| Heating Type | Forced Air |
| Stories Total | 2 |
| Type | House |
| Utility Water | Drilled Well |
Parking
| Attached Garage | |
| Inside Entry | |
| Surfaced |
Land
| Acreage | No |
| Landscape Features | Landscaped |
| Sewer | Septic System |
| Size Depth | 324 Ft |
| Size Frontage | 101 Ft ,11 In |
| Size Irregular | 0.75 |
| Size Total | 0.75 Ac |
| Size Total Text | 0.75 Ac |
| Zoning Description | Vig [577r] |
Rooms
| Level | Type | Length | Width | Dimensions |
|---|---|---|---|---|
| Second Level | Primary Bedroom | 25'8" x 15'7" | ||
| Second Level | Other | 10'8" x 9'5" | ||
| Second Level | 5pc Ensuite Bath | 12'0" x 9'2" | ||
| Second Level | Bedroom | 20'9" x 19'4" | ||
| Second Level | 3pc Ensuite Bath | 8'0" x 5'0" | ||
| Second Level | Bedroom | 17'7" x 14'1" | ||
| Second Level | Bedroom | 14'2" x 12'8" | ||
| Second Level | Bedroom | 13'2" x 11'6" | ||
| Second Level | 5pc Bathroom | 13'2" x 6'0" | ||
| Lower Level | Family Room | 18'4" x 14'6" | ||
| Lower Level | Recreation Room | 19'5" x 18'7" | ||
| Lower Level | Den | 21'7" x 18'0" | ||
| Lower Level | Sitting Room | 12'1" x 8'6" | ||
| Lower Level | Gym | 23'9" x 14'5" | ||
| Lower Level | 3pc Bathroom | 10'9" x 7'1" | ||
| Lower Level | Storage | 14'8" x 14'1" | ||
| Lower Level | Utility Room | 11'6" x 9'3" | ||
| Lower Level | Utility Room | 10'0" x 9'5" | ||
| Main Level | Foyer | 9'11" x 7'8" | ||
| Main Level | Office | 17'0" x 10'7" | ||
| Main Level | Living Room | 18'9" x 18'1" | ||
| Main Level | Dining Room | 17'0" x 10'7" | ||
| Main Level | Kitchen | 24'0" x 21'0" | ||
| Main Level | Eating Area | 13'8" x 12'3" | ||
| Main Level | Family Room/fireplace | 24'4" x 21'4" | ||
| Main Level | Laundry Room | 12'10" x 10'5" | ||
| Main Level | 2pc Bathroom | 6'7" x 4'11" |
https://www.realtor.ca/real-estate/27298968/5525-pettapiece-crescent-manotick-manotick-estates
Interested?
Contact us for more information

Stephanie Mols
Salesperson
www.stephaniemols.ca/
https://www.facebook.com/excuisiteservice.ca/
51 Foster St
Perth, Ontario K7H 1R9
(613) 831-9628

































