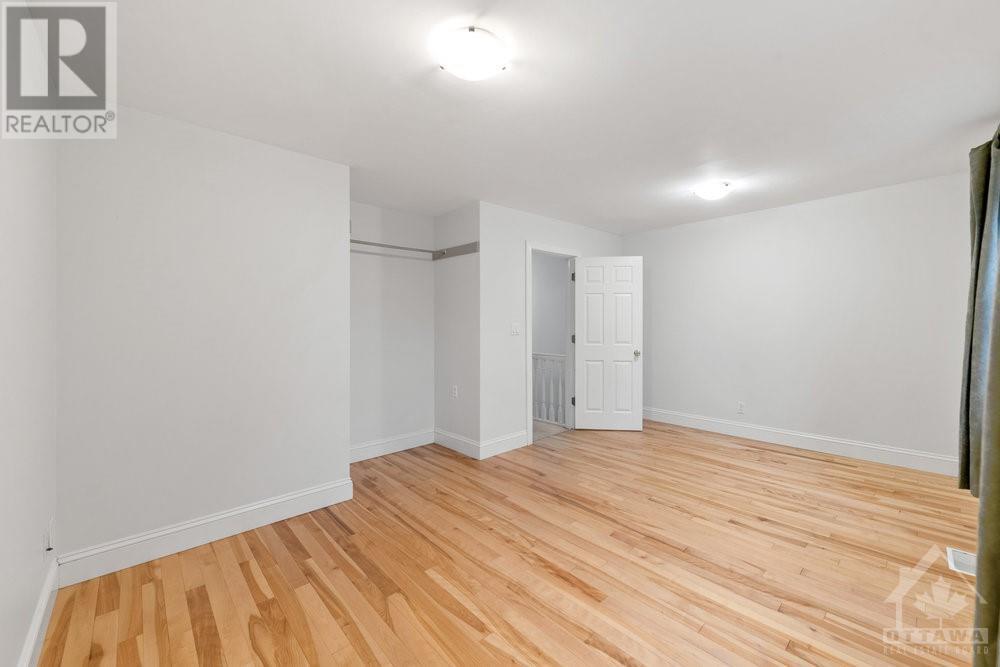Call Us: 613-457-5000
426 George Street W Ottawa, Ontario K1S 3J2
3 Bedroom
2 Bathroom
Central Air Conditioning
Forced Air
$2,800 Monthly
Beautifully renovated 2 storey detached home right in the heart of Little Italy. Open concept LV/DR with Birch hardwood floors and slate tiled foyer by the front door. 3 good sized bedrooms, renovated main bath, large backyard with gorgeous oversized deck along with a covered front porch. Walking distance to shops, restaurants, O-train and yoga studios. (id:19720)
Property Details
| MLS® Number | 1420348 |
| Property Type | Single Family |
| Neigbourhood | West Centre Town |
| Parking Space Total | 4 |
| Storage Type | Storage Shed |
Building
| Bathroom Total | 2 |
| Bedrooms Above Ground | 3 |
| Bedrooms Total | 3 |
| Amenities | Laundry - In Suite |
| Appliances | Refrigerator, Dishwasher, Dryer, Hood Fan, Stove, Washer, Blinds |
| Basement Development | Partially Finished |
| Basement Type | Full (partially Finished) |
| Constructed Date | 1900 |
| Construction Style Attachment | Detached |
| Cooling Type | Central Air Conditioning |
| Exterior Finish | Siding |
| Fixture | Drapes/window Coverings |
| Flooring Type | Carpeted, Hardwood, Tile |
| Half Bath Total | 1 |
| Heating Fuel | Natural Gas |
| Heating Type | Forced Air |
| Stories Total | 2 |
| Type | House |
| Utility Water | Municipal Water |
Parking
| Surfaced |
Land
| Acreage | No |
| Sewer | Municipal Sewage System |
| Size Depth | 107 Ft ,5 In |
| Size Frontage | 33 Ft ,3 In |
| Size Irregular | 33.29 Ft X 107.44 Ft |
| Size Total Text | 33.29 Ft X 107.44 Ft |
| Zoning Description | R4s |
Rooms
| Level | Type | Length | Width | Dimensions |
|---|---|---|---|---|
| Second Level | Primary Bedroom | 17'0" x 10'6" | ||
| Second Level | Bedroom | 10'6" x 9'1" | ||
| Second Level | Bedroom | 11'11" x 9'9" | ||
| Second Level | Full Bathroom | 8'2" x 5'4" | ||
| Basement | Laundry Room | Measurements not available | ||
| Basement | Partial Bathroom | Measurements not available | ||
| Main Level | Dining Room | 13'0" x 10'1" | ||
| Main Level | Kitchen | 15'6" x 12'0" | ||
| Main Level | Living Room | 11'6" x 10'6" | ||
| Main Level | Foyer | 6'0" x 5'1" |
https://www.realtor.ca/real-estate/27654655/426-george-street-w-ottawa-west-centre-town
Interested?
Contact us for more information

Matt Love
Salesperson
www.ottawasoldhomes.com/

Royal LePage Team Realty
1723 Carling Avenue, Suite 1
Ottawa, Ontario K2A 1C8
1723 Carling Avenue, Suite 1
Ottawa, Ontario K2A 1C8
(613) 725-1171
(613) 725-3323
www.teamrealty.ca


























