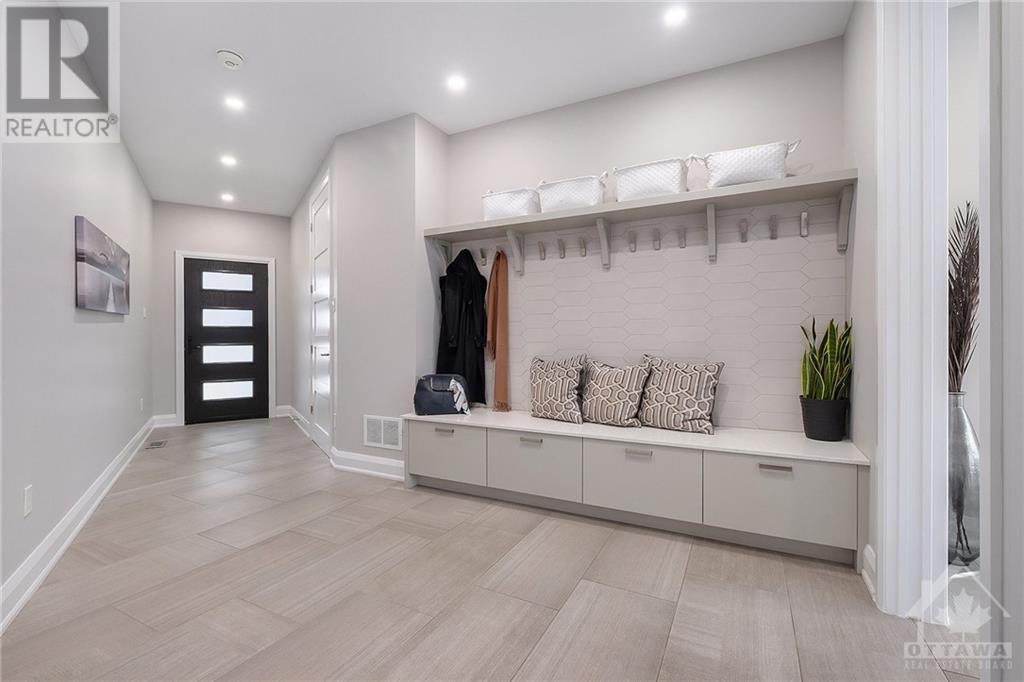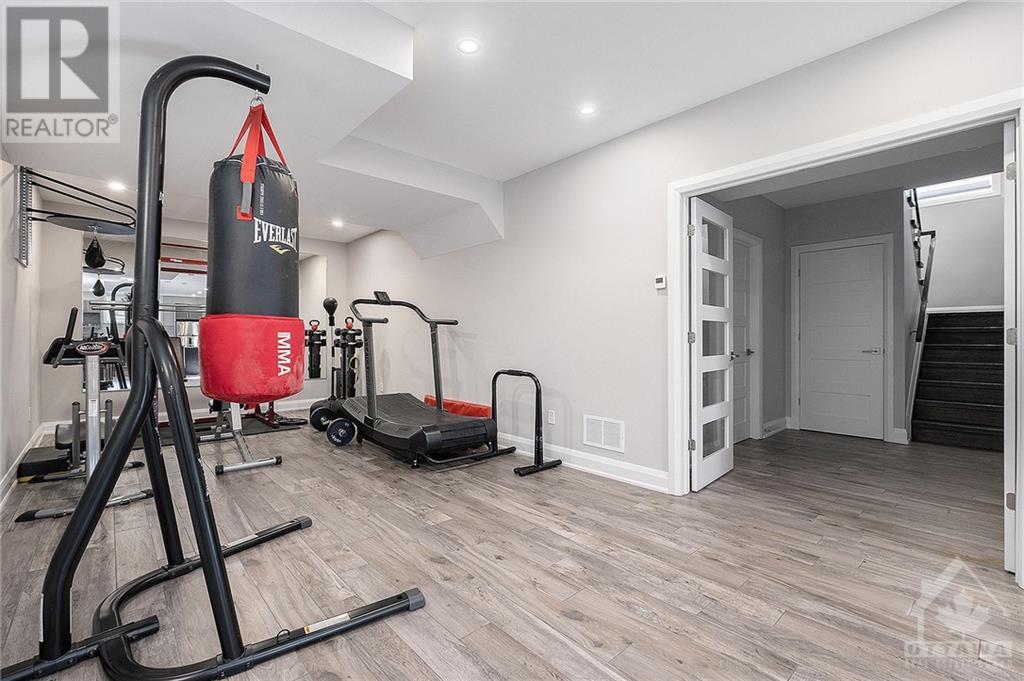1670 Ortona Avenue Ottawa, Ontario K2C 1W7
$2,730,000
Welcome to this beautifully designed custom 4-bedroom, 5-bath home in Carleton Heights! This modern masterpiece seamlessly blends luxury, functionality, and comfort, ideal for family living. The open-concept layout features a spacious great room with a gas fireplace that flows into a large eat-in kitchen, complete with quartz counters, a sizable island, SS appliances, and pantry. Separate dining room, an office, and a large mudroom. On the second level, the master suite boasts a lavish 5-piece ensuite with a steam shower and a large walk-in closet. Three additional generous bedrooms, with one featuring its own ensuite and two sharing a Jack & Jill bathroom. The lower level includes a theater room, gym area, rec room, kitchenette, and cold storage. Outside, enjoy a resort-like atmosphere with an in-ground pool, covered seating area, and outdoor kitchen, all in a private setting. Control 4 security system and large 3 car garage. Built with quality in mind, this home is a true gem. (id:19720)
Open House
This property has open houses!
2:00 pm
Ends at:4:00 pm
Property Details
| MLS® Number | 1420464 |
| Property Type | Single Family |
| Neigbourhood | Carleton Heights |
| Amenities Near By | Public Transit, Recreation Nearby, Shopping |
| Community Features | Family Oriented |
| Features | Automatic Garage Door Opener |
| Parking Space Total | 9 |
| Pool Type | Inground Pool |
| Storage Type | Storage Shed |
| Structure | Patio(s) |
Building
| Bathroom Total | 5 |
| Bedrooms Above Ground | 4 |
| Bedrooms Total | 4 |
| Amenities | Exercise Centre |
| Appliances | Refrigerator, Oven - Built-in, Cooktop, Dishwasher, Dryer, Hood Fan, Microwave, Washer, Wine Fridge, Alarm System, Blinds |
| Basement Development | Finished |
| Basement Type | Full (finished) |
| Constructed Date | 2017 |
| Construction Style Attachment | Detached |
| Cooling Type | Central Air Conditioning |
| Exterior Finish | Stone, Stucco |
| Fire Protection | Smoke Detectors |
| Fireplace Present | Yes |
| Fireplace Total | 2 |
| Fixture | Ceiling Fans |
| Flooring Type | Hardwood, Ceramic |
| Foundation Type | Poured Concrete |
| Half Bath Total | 1 |
| Heating Fuel | Natural Gas |
| Heating Type | Forced Air, Radiant Heat |
| Stories Total | 2 |
| Type | House |
| Utility Water | Municipal Water |
Parking
| Attached Garage | |
| Inside Entry | |
| Surfaced |
Land
| Acreage | No |
| Fence Type | Fenced Yard |
| Land Amenities | Public Transit, Recreation Nearby, Shopping |
| Landscape Features | Landscaped, Underground Sprinkler |
| Sewer | Municipal Sewage System |
| Size Depth | 118 Ft |
| Size Frontage | 88 Ft ,10 In |
| Size Irregular | 88.81 Ft X 117.96 Ft (irregular Lot) |
| Size Total Text | 88.81 Ft X 117.96 Ft (irregular Lot) |
| Zoning Description | Residential |
Rooms
| Level | Type | Length | Width | Dimensions |
|---|---|---|---|---|
| Second Level | Primary Bedroom | 17'10" x 19'8" | ||
| Second Level | 4pc Ensuite Bath | 16'1" x 12'10" | ||
| Second Level | Other | 11'5" x 8'8" | ||
| Second Level | Laundry Room | 7'3" x 10'5" | ||
| Second Level | Bedroom | 12'3" x 14'4" | ||
| Second Level | Bedroom | 13'2" x 17'7" | ||
| Second Level | Bedroom | 12'3" x 21'4" | ||
| Lower Level | Recreation Room | 18'10" x 18'0" | ||
| Lower Level | Gym | 11'3" x 25'2" | ||
| Lower Level | Playroom | 16'2" x 12'11" | ||
| Lower Level | Laundry Room | 9'9" x 14'9" | ||
| Lower Level | Kitchen | 15'4" x 18'8" | ||
| Main Level | Foyer | 9'3" x 23'5" | ||
| Main Level | Office | 10'7" x 13'9" | ||
| Main Level | Dining Room | 15'1" x 22'10" | ||
| Main Level | Living Room | 18'7" x 19'8" | ||
| Main Level | Eating Area | 15'8" x 7'4" | ||
| Main Level | Kitchen | 18'10" x 14'10" | ||
| Main Level | Pantry | 6'7" x 5'6" | ||
| Main Level | Mud Room | 11'4" x 20'11" |
Utilities
| Fully serviced | Available |
https://www.realtor.ca/real-estate/27655668/1670-ortona-avenue-ottawa-carleton-heights
Interested?
Contact us for more information
Andrea Gil
Salesperson

3101 Strandherd Drive, Suite 4
Ottawa, Ontario K2G 4R9
(613) 825-7653
(613) 825-8762
www.teamrealty.ca

































