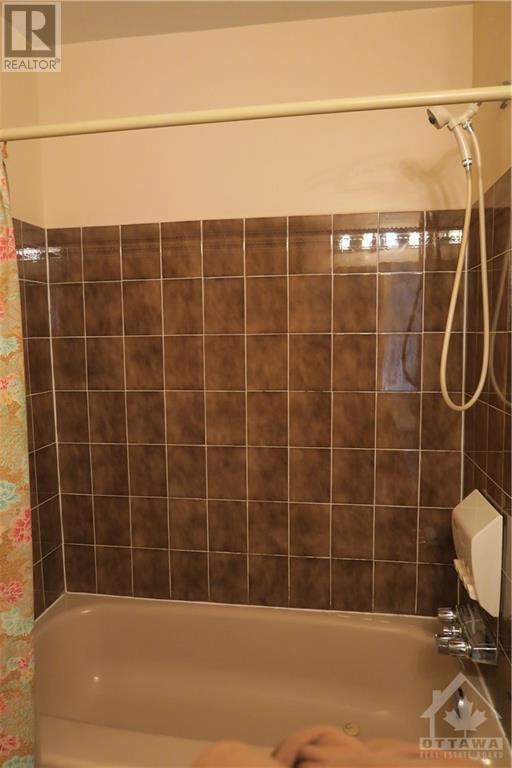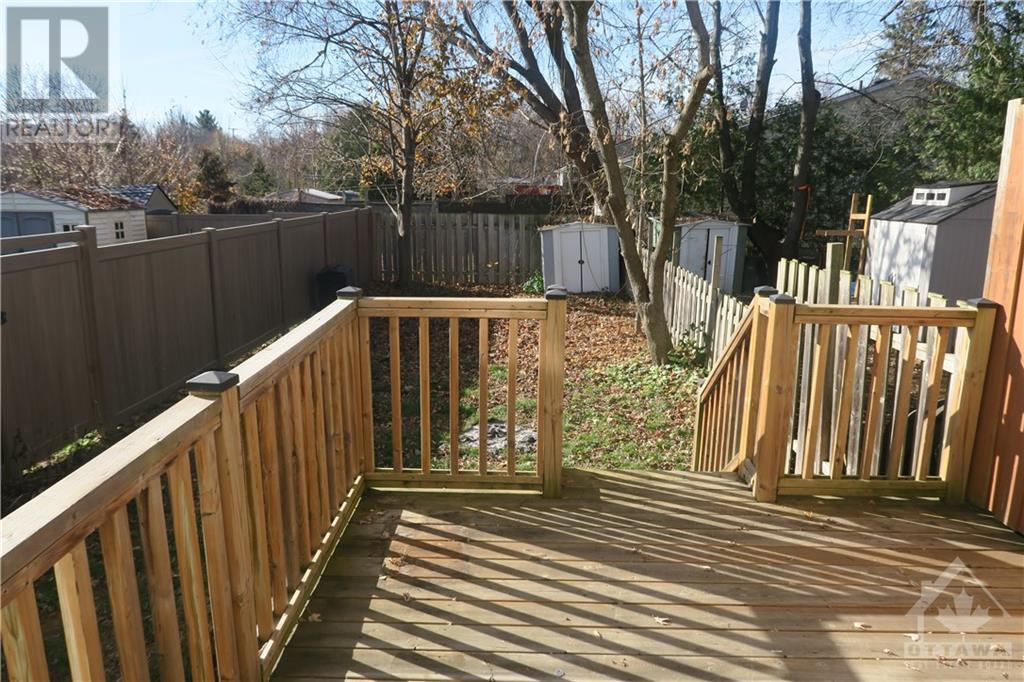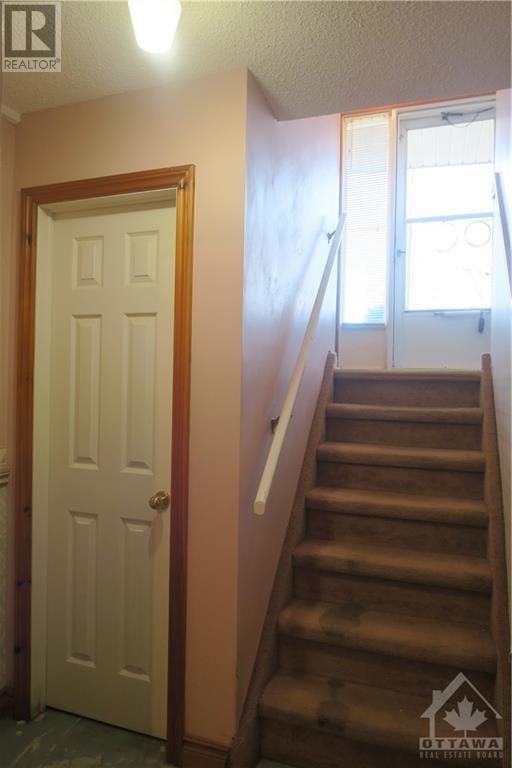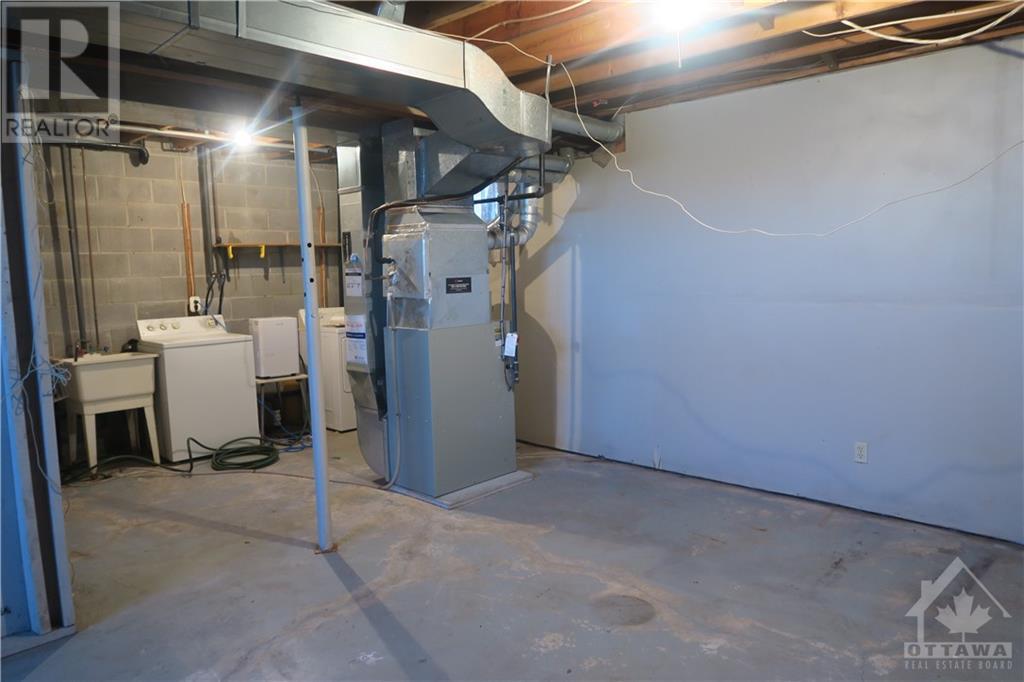62 Princess Street Carleton Place, Ontario K7C 4C6
$330,000
**Charming 3-Bedroom Home in Prime Location!** Discover the perfect blend of convenience and potential with this inviting 3-bedroom, 1.5-bathroom home, ideally situated close to everything you need. Just moments from the recreation center, shops, hospital, and a variety of dining options, this property offers an unbeatable location for both daily living and future growth. Inside, you'll find a welcoming layout with recent plumbing updates. The home is ready for your personal touch, making it ideal for first-time homebuyers eager to make their homeownership dreams come true or investors seeking a fantastic opportunity. With spacious bedrooms and a functional floor plan, the possibilities are endless. Don't miss your chance to make this home your own and enjoy the benefits of living near all the action. Schedule your showing today and envision the potential! NEW PHOTOS Nov 15th coming soon (id:19720)
Open House
This property has open houses!
2:00 pm
Ends at:4:00 pm
Property Details
| MLS® Number | 1420490 |
| Property Type | Single Family |
| Neigbourhood | carelton place |
| Amenities Near By | Recreation Nearby, Shopping |
| Parking Space Total | 2 |
Building
| Bathroom Total | 2 |
| Bedrooms Above Ground | 3 |
| Bedrooms Total | 3 |
| Appliances | Refrigerator, Dryer, Stove, Washer |
| Basement Development | Unfinished |
| Basement Type | Full (unfinished) |
| Constructed Date | 1984 |
| Cooling Type | Central Air Conditioning |
| Exterior Finish | Siding |
| Flooring Type | Wall-to-wall Carpet, Laminate |
| Foundation Type | Block |
| Half Bath Total | 1 |
| Heating Fuel | Natural Gas |
| Heating Type | Forced Air |
| Stories Total | 2 |
| Type | Row / Townhouse |
| Utility Water | Municipal Water |
Parking
| Surfaced |
Land
| Acreage | No |
| Land Amenities | Recreation Nearby, Shopping |
| Sewer | Municipal Sewage System |
| Size Depth | 114 Ft ,11 In |
| Size Frontage | 21 Ft ,5 In |
| Size Irregular | 21.4 Ft X 114.88 Ft |
| Size Total Text | 21.4 Ft X 114.88 Ft |
| Zoning Description | Res |
Rooms
| Level | Type | Length | Width | Dimensions |
|---|---|---|---|---|
| Second Level | 3pc Bathroom | 7'2" x 5'11" | ||
| Second Level | Primary Bedroom | 12'11" x 10'10" | ||
| Second Level | Bedroom | 9'11" x 9'6" | ||
| Second Level | Bedroom | 9'11" x 8'8" | ||
| Basement | Utility Room | 22'11" x 11'0" | ||
| Main Level | Family Room | 23'10" x 10'10" | ||
| Main Level | Kitchen | 9'7" x 9'7" | ||
| Main Level | 2pc Bathroom | 7'0" x 2'11" |
https://www.realtor.ca/real-estate/27655663/62-princess-street-carleton-place-carelton-place
Interested?
Contact us for more information

Caitlin Ouellet
Salesperson

#107-250 Centrum Blvd.
Ottawa, Ontario K1E 3J1
(613) 830-3350
(613) 830-0759



























