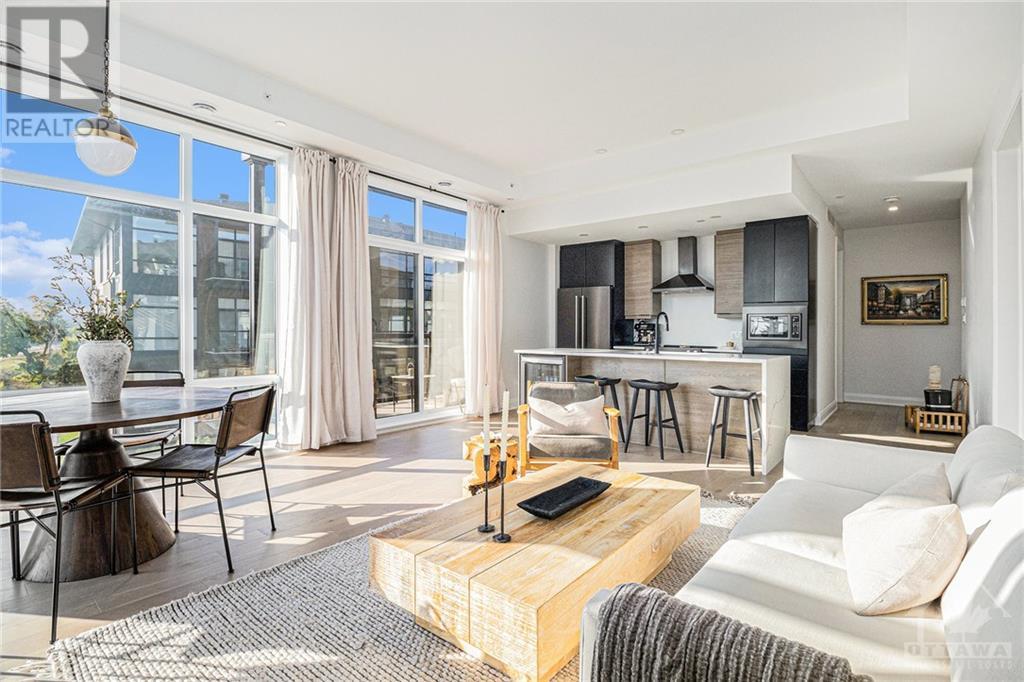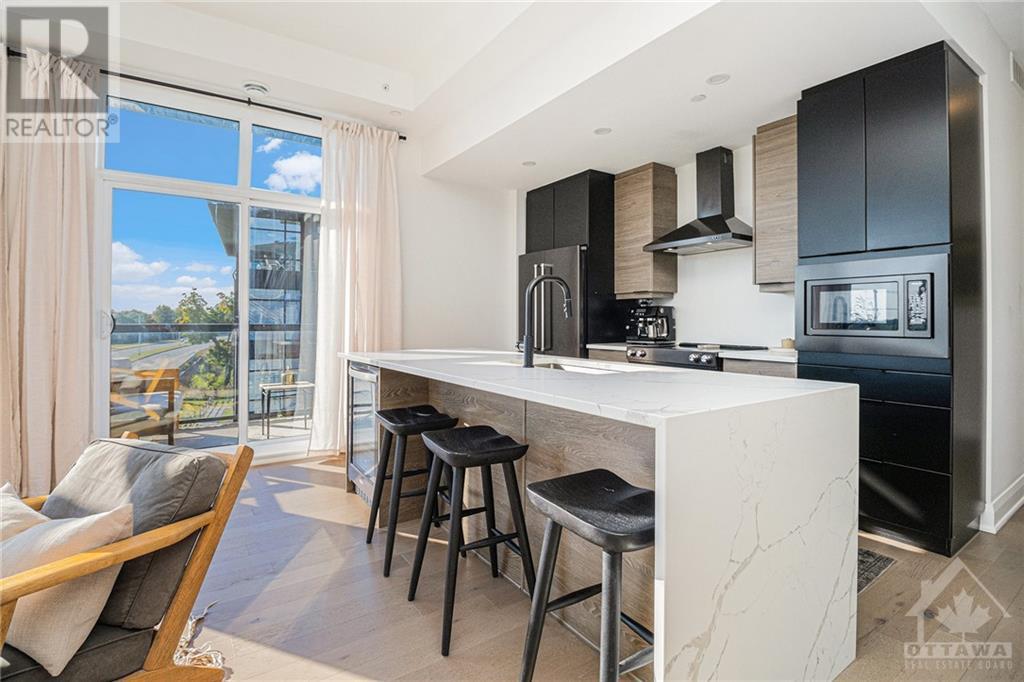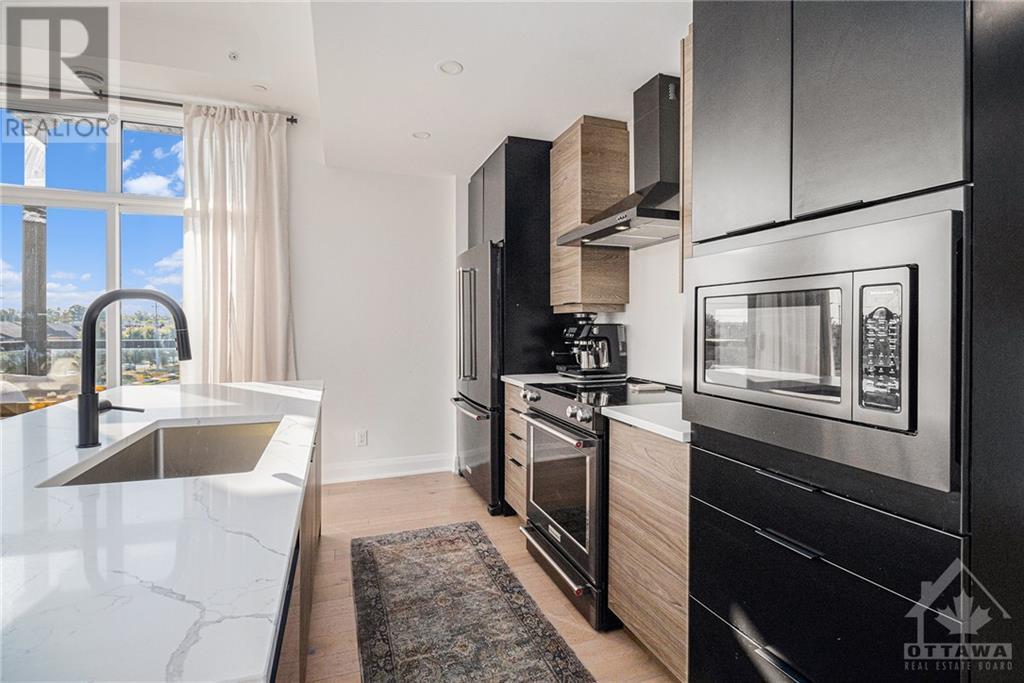100 Cortile Private Unit#301 Ottawa, Ontario K1V 2N8
$639,900Maintenance, Landscaping, Waste Removal, Caretaker, Other, See Remarks, Reserve Fund Contributions
$652 Monthly
Maintenance, Landscaping, Waste Removal, Caretaker, Other, See Remarks, Reserve Fund Contributions
$652 MonthlyExperience luxury in this stunning 2-bedroom boutique condo, located in the heart of Riverside South. This impeccably maintained unit boasts smart & stylish living, with an open concept layout. Enjoy breathtaking southeastern views through floor-to-ceiling windows that flood the space with natural light. Features include rich oak hardwood, upgraded tile, soaring 10-foot ceilings & oversized 8-foot interior doors. The chef-ready kitchen is a highlight with quartz counters, high-end stainless steel appliances, island cabinets, and a wine fridge. The primary bedroom offers a walk-in closet and a luxurious ensuite with quartz counters & a large tiled glass shower. The second bedroom, along with the main bath, is ideal for guests or a home office. $25000+ in builder upgrades, custom pantry & walk in closet. Additional amenities include 2 large storage lockers, 1 heated underground parking space, and an elevator. The condo is a short walk to the future LRT, close to parks, recreation & shops (id:19720)
Open House
This property has open houses!
2:00 pm
Ends at:4:00 pm
Property Details
| MLS® Number | 1420515 |
| Property Type | Single Family |
| Neigbourhood | Riverside South |
| Amenities Near By | Airport, Golf Nearby, Public Transit, Recreation Nearby |
| Community Features | Pets Allowed |
| Features | Elevator, Balcony |
| Parking Space Total | 1 |
Building
| Bathroom Total | 2 |
| Bedrooms Above Ground | 2 |
| Bedrooms Total | 2 |
| Amenities | Storage - Locker, Laundry - In Suite |
| Appliances | Refrigerator, Dishwasher, Dryer, Stove |
| Basement Development | Not Applicable |
| Basement Type | None (not Applicable) |
| Constructed Date | 2020 |
| Construction Material | Poured Concrete |
| Cooling Type | Central Air Conditioning |
| Exterior Finish | Brick, Siding |
| Flooring Type | Hardwood, Tile |
| Foundation Type | Poured Concrete |
| Heating Fuel | Natural Gas |
| Heating Type | Forced Air |
| Stories Total | 4 |
| Type | Apartment |
| Utility Water | Municipal Water |
Parking
| Underground |
Land
| Acreage | No |
| Land Amenities | Airport, Golf Nearby, Public Transit, Recreation Nearby |
| Sewer | Municipal Sewage System |
| Zoning Description | Condominium |
Rooms
| Level | Type | Length | Width | Dimensions |
|---|---|---|---|---|
| Main Level | Primary Bedroom | 11'8" x 18'0" | ||
| Main Level | Bedroom | 13'7" x 7'6" | ||
| Main Level | Living Room | 10'0" x 15'2" | ||
| Main Level | Eating Area | 5'7" x 15'1" | ||
| Main Level | Kitchen | 15'7" x 9'9" | ||
| Main Level | 4pc Bathroom | 6'6" x 10'7" | ||
| Main Level | Other | 5'9" x 7'3" | ||
| Main Level | Utility Room | 5'8" x 6'11" | ||
| Main Level | Foyer | 5'8" x 7'9" | ||
| Main Level | 3pc Bathroom | 5'7" x 10'8" |
https://www.realtor.ca/real-estate/27656406/100-cortile-private-unit301-ottawa-riverside-south
Interested?
Contact us for more information

Wilson Mittelstaedt
Salesperson
https://www.linkedin.com/in/wilsonmittelstaedt

31 Northside Road, Suite 102
Ottawa, Ontario K2H 8S1
(613) 721-5551
(613) 721-5556
www.remaxabsolute.com/





























