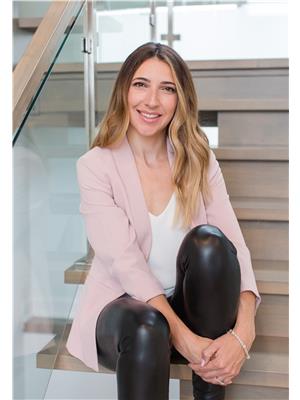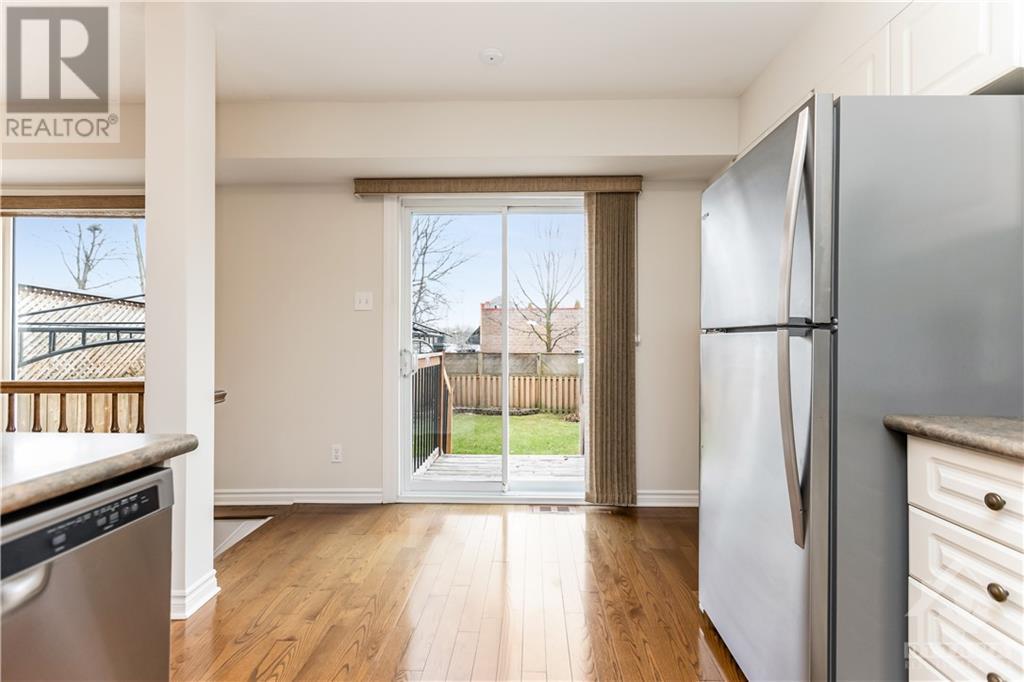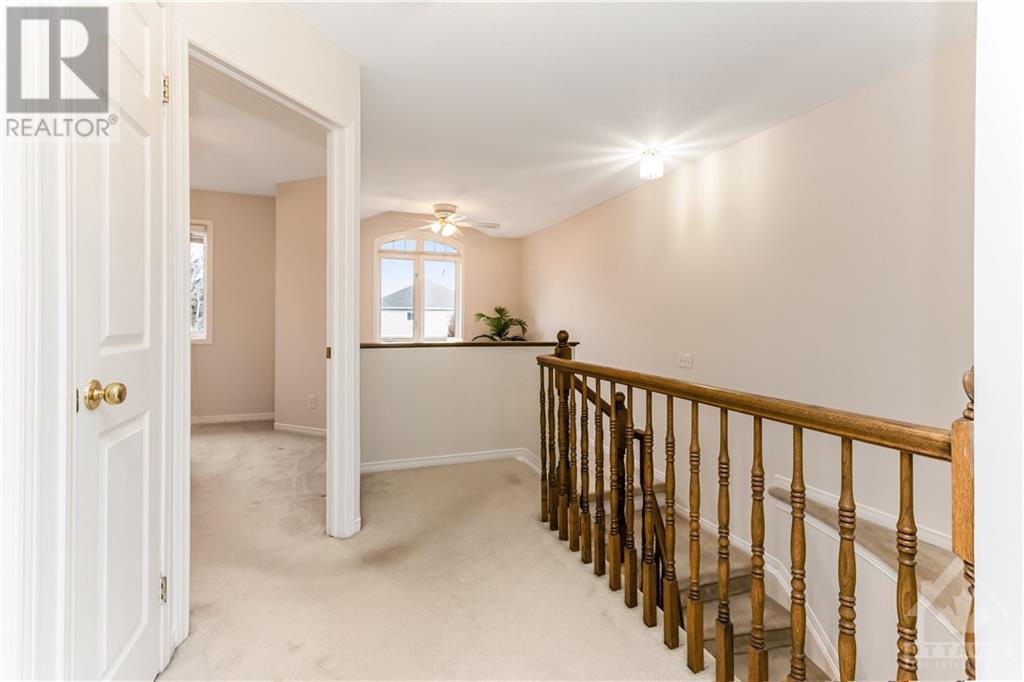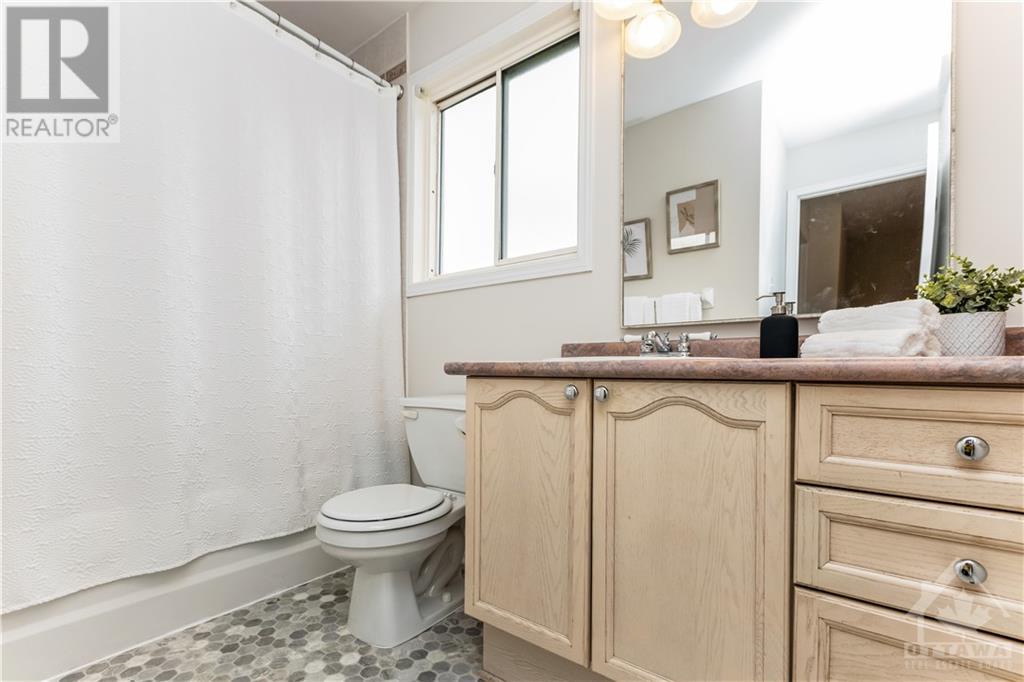77 Mullcraft Crescent Ottawa, Ontario K2J 4P7
$549,900
Nestled on a quiet street in Longfields, this spacious 2-bed +loft, 2-bath end-unit town ensures comfort & convenience w/ NO rear neighbours! Only steps from parks, trails & within minutes of the best of Barrhaven & South Ottawa. Set on a deep, fenced, beautifully landscaped lot w/ expansive 2-tier deck+ gazebo ideal for relaxation & entertaining. Inside, the kitchen/living/dining area is accented w/ lrg windows, gas FP & timeless white kitchen w/ pantry cabinet flowing into the living space, while main level hardwood floors + conv. PR add style & practicality. The home’s flexible layout boasts a loft ideal for a home office, or convert to 3rd bed & a primary bed w/ French doors + walk-in providing a restful retreat. The finished lower level offers a recroom, rough-in for fut. bath + plenty of storage. Freshly painted throughout, this home is ready for you to move in & enjoy. Just mins from local amenities & under 10 mins to HWY 416, it’s the perfect choice for a busy lifestyle. (id:19720)
Open House
This property has open houses!
2:00 pm
Ends at:4:00 pm
Property Details
| MLS® Number | 1420073 |
| Property Type | Single Family |
| Neigbourhood | Longfields |
| Amenities Near By | Airport, Public Transit, Recreation Nearby, Shopping |
| Community Features | Family Oriented |
| Features | Gazebo |
| Parking Space Total | 3 |
| Storage Type | Storage Shed |
| Structure | Deck, Patio(s) |
Building
| Bathroom Total | 2 |
| Bedrooms Above Ground | 2 |
| Bedrooms Total | 2 |
| Appliances | Refrigerator, Dishwasher, Hood Fan, Stove, Washer, Blinds |
| Basement Development | Partially Finished |
| Basement Type | Full (partially Finished) |
| Constructed Date | 1996 |
| Cooling Type | Central Air Conditioning |
| Exterior Finish | Brick, Siding |
| Fireplace Present | Yes |
| Fireplace Total | 1 |
| Fixture | Ceiling Fans |
| Flooring Type | Wall-to-wall Carpet, Hardwood, Tile |
| Foundation Type | Poured Concrete |
| Half Bath Total | 1 |
| Heating Fuel | Natural Gas |
| Heating Type | Forced Air |
| Stories Total | 2 |
| Type | Row / Townhouse |
| Utility Water | Municipal Water |
Parking
| Attached Garage |
Land
| Acreage | No |
| Fence Type | Fenced Yard |
| Land Amenities | Airport, Public Transit, Recreation Nearby, Shopping |
| Landscape Features | Landscaped |
| Sewer | Municipal Sewage System |
| Size Depth | 137 Ft ,6 In |
| Size Frontage | 19 Ft ,10 In |
| Size Irregular | 19.86 Ft X 137.54 Ft (irregular Lot) |
| Size Total Text | 19.86 Ft X 137.54 Ft (irregular Lot) |
| Zoning Description | R3z |
Rooms
| Level | Type | Length | Width | Dimensions |
|---|---|---|---|---|
| Second Level | Loft | 11'5" x 10'7" | ||
| Second Level | Primary Bedroom | 13'10" x 13'8" | ||
| Second Level | Other | Measurements not available | ||
| Second Level | Bedroom | 12'5" x 10'1" | ||
| Second Level | 4pc Bathroom | Measurements not available | ||
| Lower Level | Recreation Room | 23'8" x 18'0" | ||
| Lower Level | Laundry Room | 7'10" x 12'8" | ||
| Lower Level | Utility Room | Measurements not available | ||
| Lower Level | Storage | 10'5" x 7'10" | ||
| Main Level | Foyer | Measurements not available | ||
| Main Level | 2pc Bathroom | Measurements not available | ||
| Main Level | Living Room | 15'4" x 13'5" | ||
| Main Level | Kitchen | 14'6" x 9'11" | ||
| Main Level | Dining Room | 10'8" x 9'5" |
https://www.realtor.ca/real-estate/27656416/77-mullcraft-crescent-ottawa-longfields
Interested?
Contact us for more information

Jen Macdonald
Salesperson
www.macdonaldwebster.ca/

484 Hazeldean Road, Unit #1
Ottawa, Ontario K2L 1V4
(613) 592-6400
(613) 592-4945
www.teamrealty.ca

Lucy Webster
Salesperson
www.macdonaldwebster.ca/

484 Hazeldean Road, Unit #1
Ottawa, Ontario K2L 1V4
(613) 592-6400
(613) 592-4945
www.teamrealty.ca





























