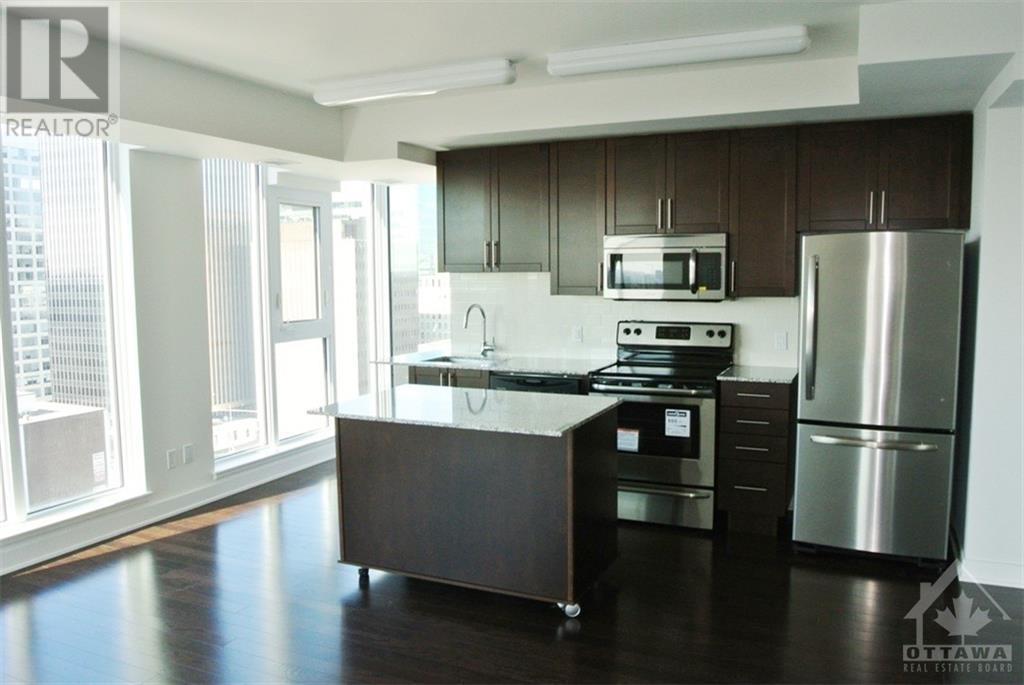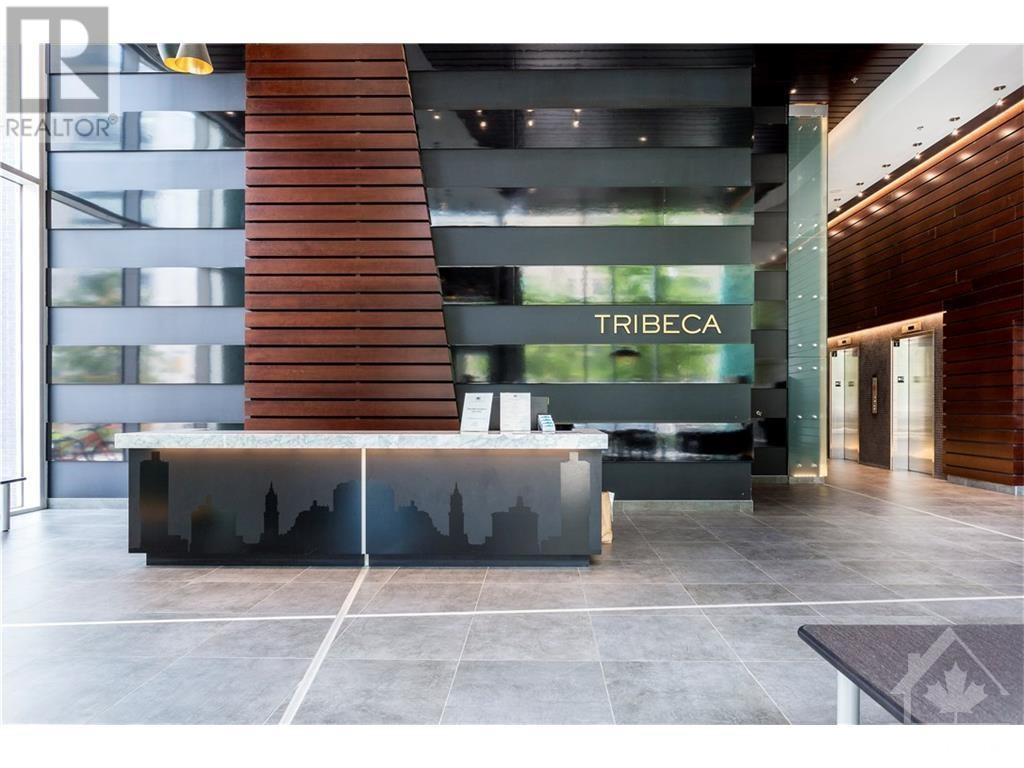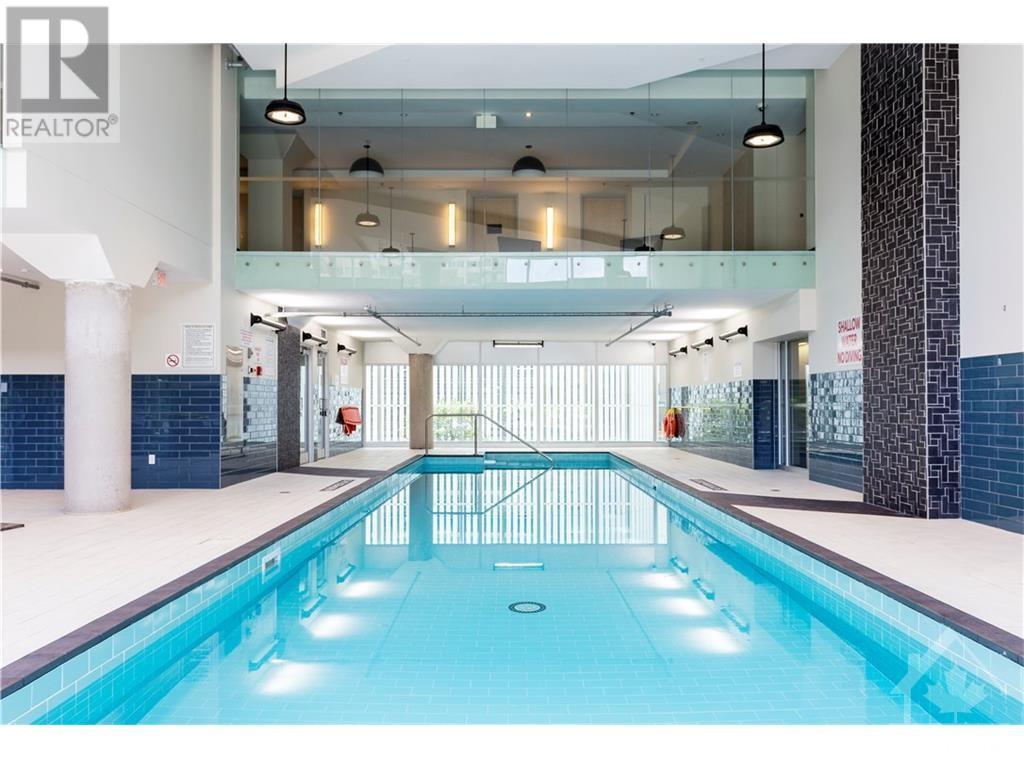Call Us: 613-457-5000
179 Metcalfe Street Unit#1509 Ottawa, Ontario K2P 0W1
2 Bedroom
2 Bathroom
Indoor Pool
Central Air Conditioning
Forced Air
$625,000 Monthly
Available Immediately. World Class Living in Heart Of Ottawa! Steps to Shops, Clubs, Restaurants, Parliament Hill, National Gallery, Byward Market & Rideau Canal. Modern 2 Bdrm Condo w/Gleaming Hardwood Floors, Ceramic Tile,6 Appliances, Granite Countertops. Master w/Full Ensuite. Large Windows & Private Balcony. Enjoy an Unprecedented Lifestyle @ The Tribeca Club-4500 SF Rec Ctr, 7000 SF Landscaped Terrace. Includes Storage Locker & Parking. First and Last month rent and credit check required. No pets please. (id:19720)
Property Details
| MLS® Number | 1420540 |
| Property Type | Single Family |
| Neigbourhood | Centre Town / Tribeca I |
| Amenities Near By | Recreation, Public Transit, Shopping |
| Features | Other, Balcony, Automatic Garage Door Opener |
| Parking Space Total | 1 |
| Pool Type | Indoor Pool |
| Structure | Patio(s) |
Building
| Bathroom Total | 2 |
| Bedrooms Above Ground | 2 |
| Bedrooms Total | 2 |
| Amenities | Party Room, Recreation Centre, Laundry - In Suite, Guest Suite, Exercise Centre |
| Appliances | Refrigerator, Dishwasher, Dryer, Hood Fan, Microwave, Stove, Washer |
| Basement Development | Not Applicable |
| Basement Type | None (not Applicable) |
| Constructed Date | 2014 |
| Cooling Type | Central Air Conditioning |
| Exterior Finish | Concrete |
| Flooring Type | Hardwood, Tile |
| Heating Fuel | Natural Gas |
| Heating Type | Forced Air |
| Stories Total | 1 |
| Type | Apartment |
| Utility Water | Municipal Water |
Parking
| Underground |
Land
| Acreage | No |
| Land Amenities | Recreation, Public Transit, Shopping |
| Sewer | Municipal Sewage System |
| Size Irregular | * Ft X * Ft |
| Size Total Text | * Ft X * Ft |
| Zoning Description | Res |
Rooms
| Level | Type | Length | Width | Dimensions |
|---|---|---|---|---|
| Main Level | Primary Bedroom | 11'5" x 10'9" | ||
| Main Level | Bedroom | 9'5" x 9'0" | ||
| Main Level | Living Room/dining Room | 19'5" x 21'2" | ||
| Main Level | Kitchen | 9'0" x 4'0" | ||
| Main Level | Laundry Room | Measurements not available | ||
| Main Level | Foyer | Measurements not available | ||
| Main Level | 4pc Ensuite Bath | Measurements not available | ||
| Main Level | 4pc Bathroom | Measurements not available |
Interested?
Contact us for more information

Paul Franchuk
Salesperson
www.paulfranchuk.com/

RE/MAX Hallmark Realty Group
344 O'connor Street
Ottawa, ON K2P 1W1
344 O'connor Street
Ottawa, ON K2P 1W1
(613) 563-1155
(613) 563-8710
www.hallmarkottawa.com





















