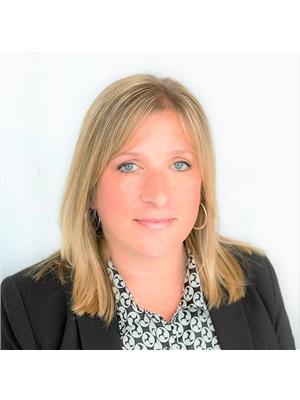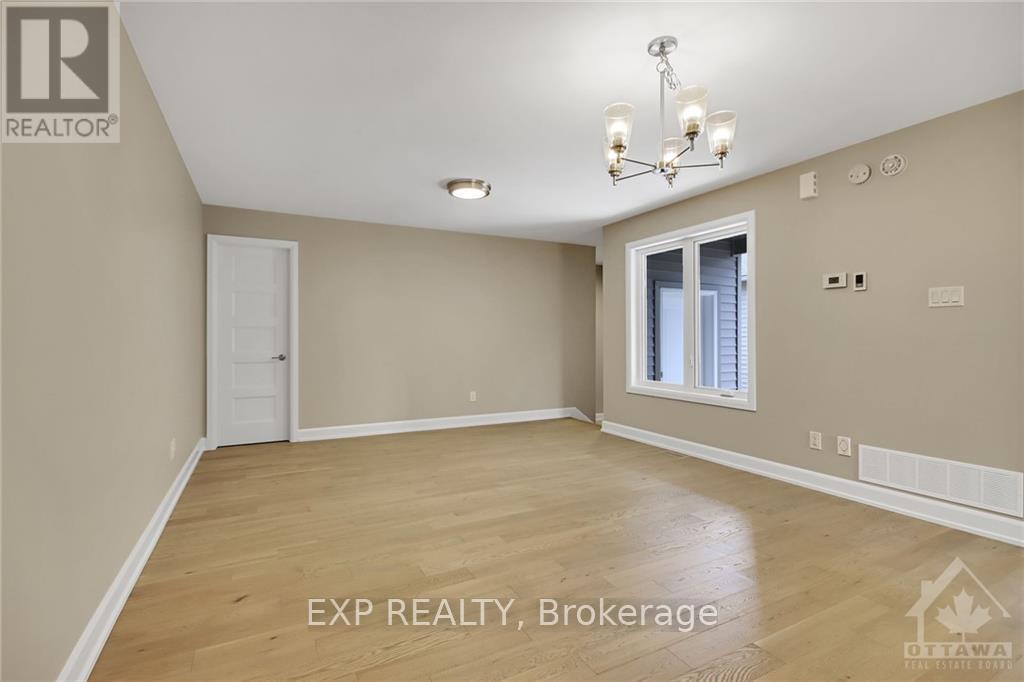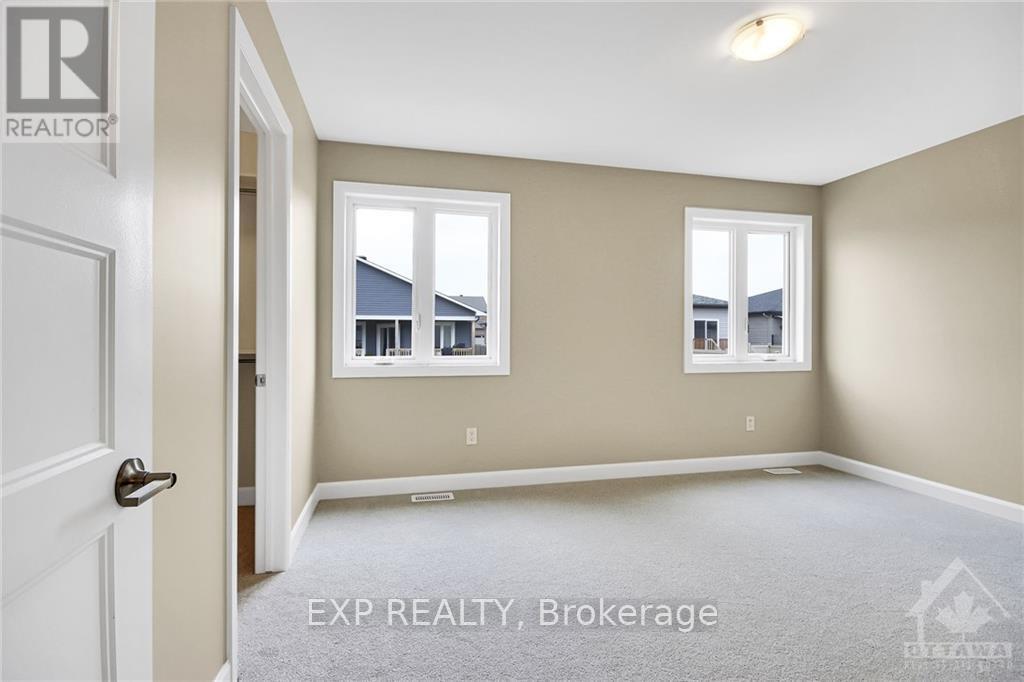647 Parkview Terrace Russell, Ontario K4R 0C6
$1,029,000
Welcome to 647 Parkview Terrace on the lake with SECONDARY MAIN FLOOR UNIT ATTACHED. Primary residence has a spacious main living area with 3 beds. SECONDARY UNIT provides separate living quarters with its own entrance, kitchen, living room bedroom complete with walk-in, in unit Laundry, bathroom, single attached garage with inside entry and a covered deck area. Main Unit features Bright Open Concept main floor with Entertainment style Kitchen, with walk-in pantry, Living room and Dining Room. Upstairs 3 beds including the primary suite with walk-in closet and 3pc ensuite. Home was designed by the award-winning Corvinelli Homes, ensuring quality craftsmanship and attention to detail. Nestled in the Family Oriented Village of Russell this home is conveniently located near schools, parks and shopping, making it an ideal choice for families or multi-generational living. In the subdivision you will enjoy walking around the pond and access to 10kms of paved trails. Why wait! TO BE BUILT., Flooring: Hardwood, Flooring: Carpet W/W & Mixed, Flooring: Ceramic (id:19720)
Property Details
| MLS® Number | X10427519 |
| Property Type | Single Family |
| Neigbourhood | Russell Trails |
| Community Name | 601 - Village of Russell |
| Amenities Near By | Park |
| Features | Level |
| Parking Space Total | 6 |
Building
| Bathroom Total | 4 |
| Bedrooms Above Ground | 4 |
| Bedrooms Total | 4 |
| Appliances | Hood Fan |
| Basement Development | Partially Finished |
| Basement Type | Full (partially Finished) |
| Construction Style Attachment | Detached |
| Exterior Finish | Stone |
| Foundation Type | Concrete |
| Heating Fuel | Natural Gas |
| Heating Type | Forced Air |
| Stories Total | 2 |
| Type | House |
| Utility Water | Municipal Water |
Parking
| Attached Garage | |
| Inside Entry |
Land
| Acreage | No |
| Land Amenities | Park |
| Sewer | Sanitary Sewer |
| Size Depth | 119 Ft ,11 In |
| Size Frontage | 55 Ft ,11 In |
| Size Irregular | 55.94 X 119.97 Ft ; 0 |
| Size Total Text | 55.94 X 119.97 Ft ; 0 |
| Zoning Description | Residential |
Rooms
| Level | Type | Length | Width | Dimensions |
|---|---|---|---|---|
| Second Level | Other | 2.28 m | 1.52 m | 2.28 m x 1.52 m |
| Second Level | Bathroom | 2.54 m | 2.28 m | 2.54 m x 2.28 m |
| Second Level | Bathroom | 3.14 m | 1.82 m | 3.14 m x 1.82 m |
| Second Level | Primary Bedroom | 4.11 m | 3.96 m | 4.11 m x 3.96 m |
| Second Level | Bedroom | 4.11 m | 3.04 m | 4.11 m x 3.04 m |
| Second Level | Bedroom | 4.11 m | 3.04 m | 4.11 m x 3.04 m |
| Main Level | Foyer | 3.04 m | 2.13 m | 3.04 m x 2.13 m |
| Main Level | Kitchen | 3.96 m | 3.04 m | 3.96 m x 3.04 m |
| Main Level | Laundry Room | 2.74 m | 1.9 m | 2.74 m x 1.9 m |
| Main Level | Dining Room | 3.96 m | 3.35 m | 3.96 m x 3.35 m |
| Main Level | Living Room | 4.67 m | 4.11 m | 4.67 m x 4.11 m |
| Main Level | Bathroom | 1.82 m | 1.67 m | 1.82 m x 1.67 m |
| Other | Foyer | 2.43 m | 1.52 m | 2.43 m x 1.52 m |
| Other | Kitchen | 4.11 m | 1.82 m | 4.11 m x 1.82 m |
| Other | Bathroom | 3.35 m | 1.82 m | 3.35 m x 1.82 m |
| Other | Living Room | 4.26 m | 4.11 m | 4.26 m x 4.11 m |
| Other | Primary Bedroom | 4.11 m | 3.35 m | 4.11 m x 3.35 m |
| Other | Other | 1.82 m | 1.82 m | 1.82 m x 1.82 m |
https://www.realtor.ca/real-estate/27658088/647-parkview-terrace-russell-601-village-of-russell
Contact Us
Contact us for more information

Ronna Sheldrick
Salesperson
343 Preston Street, 11th Floor
Ottawa, Ontario K1S 1N4
(866) 530-7737
(647) 849-3180





























