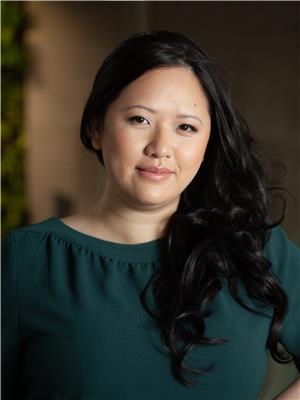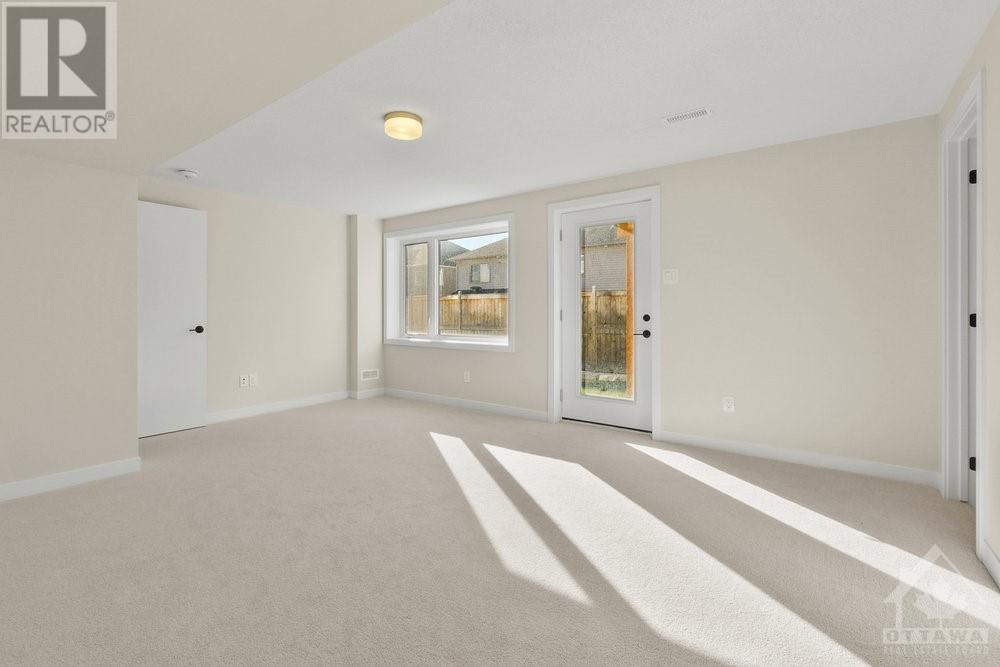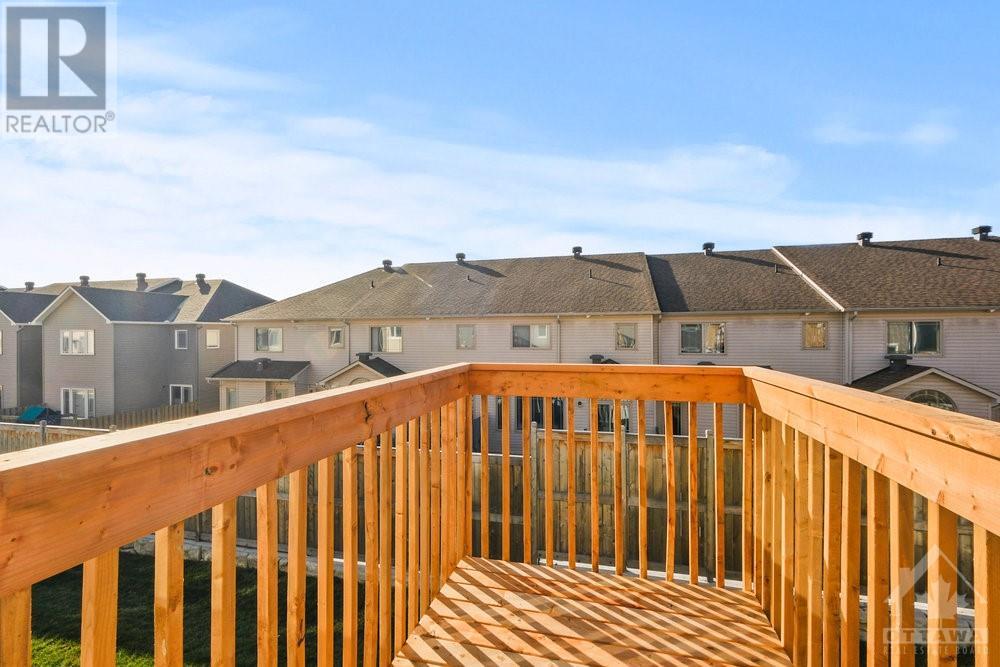353 Falsetto Street Ottawa, Ontario K1W 0S6
$2,750 Monthly
This brand-new townhouse in a quiet, family-friendly Orleans neighborhood offers modern design and comfort. The main floor’s open layout connects the great room, dining area, and kitchen. Brand-new appliances, to arrive on November 23, 2024, ensure a functional and stylish cooking space. A lookout patio with scenic views adds charm for relaxation or entertaining. Upstairs, you’ll find three well-sized bedrooms, including a master suite with an en-suite and walk-in closet. The other bedrooms are versatile, ideal for children, guests, or a home office. The bright walk-out basement features an above-ground fourth bedroom with an en-suite or a flexible space for recreation or play. With two parking spots—one in the garage and one on the driveway—and proximity to Chapel Hill South Park and Ride, it’s ideal for families and commuters. Brand-new finishes and appliances provide a fresh start in a move-in-ready home. Available December 1, 2024. Please contact Lacey at 613-255-5875. (id:19720)
Property Details
| MLS® Number | 1420158 |
| Property Type | Single Family |
| Neigbourhood | Mer Bleue/Bradley Estates |
| Parking Space Total | 2 |
Building
| Bathroom Total | 4 |
| Bedrooms Above Ground | 4 |
| Bedrooms Total | 4 |
| Amenities | Laundry - In Suite |
| Appliances | Refrigerator, Dishwasher, Dryer, Hood Fan, Stove, Washer |
| Basement Development | Finished |
| Basement Type | Full (finished) |
| Constructed Date | 2024 |
| Cooling Type | Central Air Conditioning |
| Exterior Finish | Brick, Siding |
| Flooring Type | Wall-to-wall Carpet, Hardwood, Tile |
| Half Bath Total | 1 |
| Heating Fuel | Natural Gas |
| Heating Type | Forced Air |
| Stories Total | 2 |
| Type | Row / Townhouse |
| Utility Water | Municipal Water |
Parking
| Attached Garage |
Land
| Acreage | No |
| Sewer | Municipal Sewage System |
| Size Irregular | * Ft X * Ft |
| Size Total Text | * Ft X * Ft |
| Zoning Description | Res |
Rooms
| Level | Type | Length | Width | Dimensions |
|---|---|---|---|---|
| Second Level | 3pc Ensuite Bath | Measurements not available | ||
| Second Level | Primary Bedroom | 13'1" x 12'5" | ||
| Second Level | Other | Measurements not available | ||
| Second Level | 3pc Bathroom | Measurements not available | ||
| Second Level | Bedroom | 10'3" x 12'7" | ||
| Second Level | Bedroom | 11'2" x 9'1" | ||
| Lower Level | 3pc Bathroom | Measurements not available | ||
| Lower Level | Bedroom | 17'7" x 12'4" | ||
| Lower Level | Utility Room | Measurements not available | ||
| Main Level | Kitchen | 11'10" x 11'4" | ||
| Main Level | Dining Room | 10'6" x 12'3" | ||
| Main Level | 2pc Bathroom | Measurements not available | ||
| Main Level | Great Room | Measurements not available |
https://www.realtor.ca/real-estate/27658774/353-falsetto-street-ottawa-mer-bleuebradley-estates
Interested?
Contact us for more information

Lacey Sheng
Salesperson

4 - 1130 Wellington St West
Ottawa, Ontario K1Y 2Z3
(613) 744-5000
(613) 744-5001
suttonottawa.ca





























