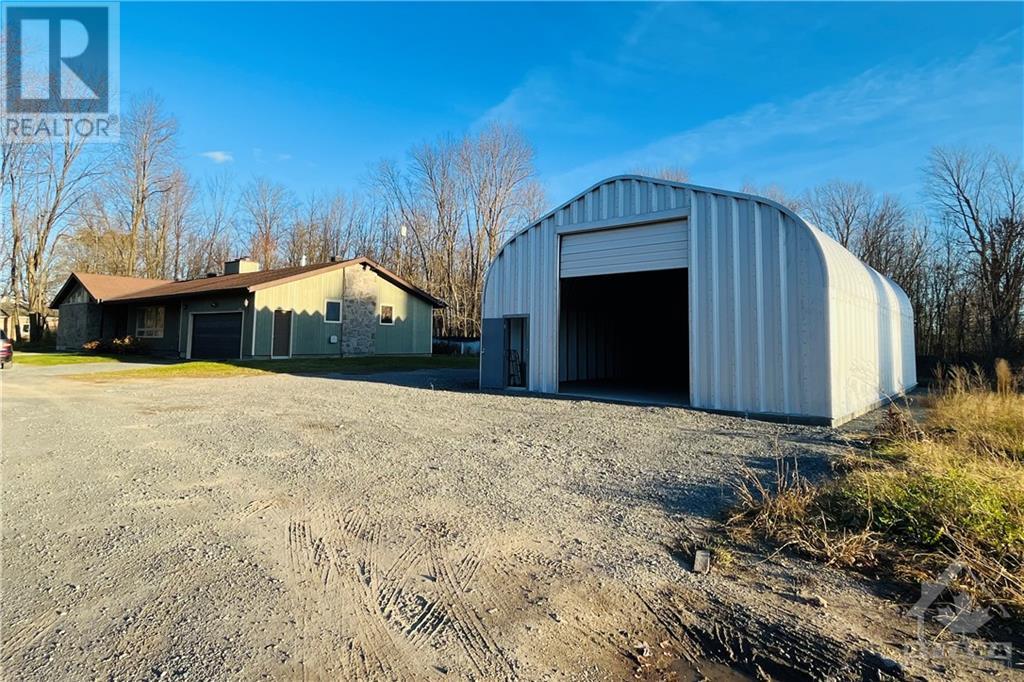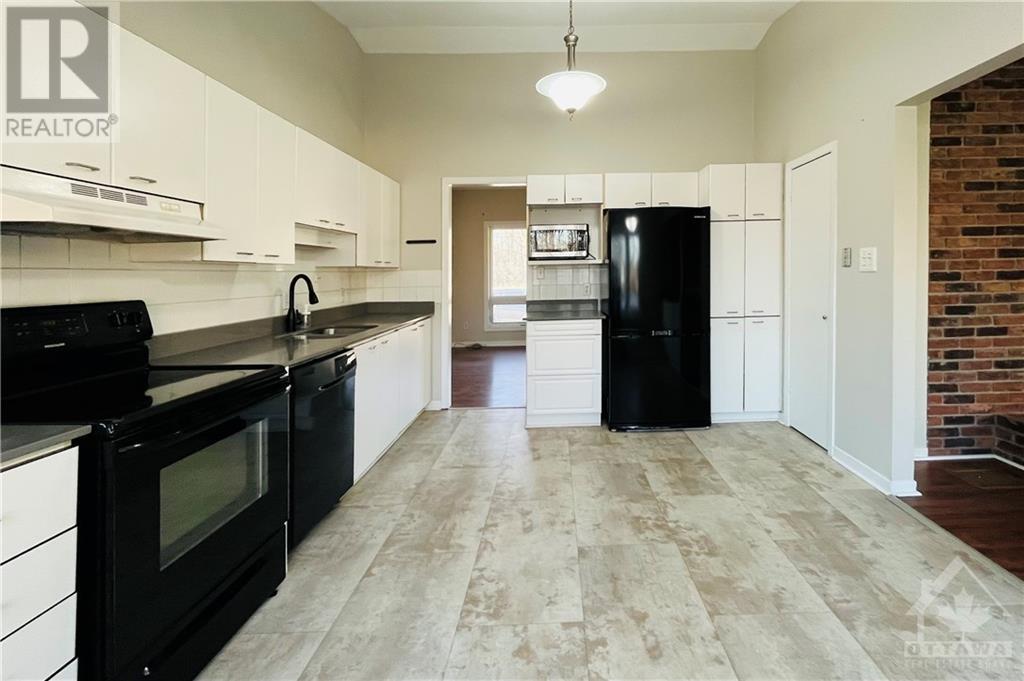4700 Fallowfield Road Ottawa, Ontario K2J 4S4
$3,000 Monthly
Nestled amidst the tranquil of Stittsville, this lovely bungalow sits on a huge 1 -acre lot, surrounded by beautiful trees, 2 attached car garages and a circular drive. The house offers 3 good sized bedrooms in the main level, the master bedroom is huge with a walk-in closet and a private full bathroom. Two more great bedrooms share a full bath. The basement has 1 finished bedroom for guests to stay. The house is open and spacious, bright and airy. A big, newer kitchen with a breakfast bar flows into the dining room; the formal dining room with huge windows, cozy living room with a stone fireplace and a wood stove. A family room with a fireplace, too! Large fenced backyard with a massive private deck is perfect for parties and entertaining guests The house is just for families who love to spend time together, enjoy the country but still want to be near the city. The newly built large garage beside the house is also available for rent as storage. Call for details (id:19720)
Property Details
| MLS® Number | 1420428 |
| Property Type | Single Family |
| Neigbourhood | Fallowfield |
| Amenities Near By | Shopping |
| Features | Automatic Garage Door Opener |
| Parking Space Total | 8 |
| Pool Type | Above Ground Pool |
| Road Type | Paved Road |
| Structure | Deck |
Building
| Bathroom Total | 2 |
| Bedrooms Above Ground | 3 |
| Bedrooms Below Ground | 1 |
| Bedrooms Total | 4 |
| Amenities | Laundry - In Suite |
| Appliances | Refrigerator, Dishwasher, Dryer, Hood Fan, Stove, Washer |
| Architectural Style | Bungalow |
| Basement Development | Unfinished |
| Basement Type | Full (unfinished) |
| Constructed Date | 1994 |
| Construction Style Attachment | Detached |
| Cooling Type | Central Air Conditioning |
| Exterior Finish | Stone, Siding |
| Fireplace Present | Yes |
| Fireplace Total | 2 |
| Flooring Type | Wall-to-wall Carpet, Mixed Flooring, Laminate, Tile |
| Heating Fuel | Natural Gas |
| Heating Type | Forced Air |
| Stories Total | 1 |
| Type | House |
| Utility Water | Municipal Water |
Parking
| Attached Garage |
Land
| Acreage | No |
| Fence Type | Fenced Yard |
| Land Amenities | Shopping |
| Landscape Features | Landscaped |
| Sewer | Septic System |
| Size Depth | 249 Ft |
| Size Frontage | 200 Ft |
| Size Irregular | 200 Ft X 249 Ft |
| Size Total Text | 200 Ft X 249 Ft |
| Zoning Description | Residential |
Rooms
| Level | Type | Length | Width | Dimensions |
|---|---|---|---|---|
| Main Level | Foyer | 13'10" x 6'3" | ||
| Main Level | Dining Room | 13'2" x 11'10" | ||
| Main Level | Primary Bedroom | 16'0" x 11'11" | ||
| Main Level | Bedroom | 13'5" x 10'11" | ||
| Main Level | Living Room | 19'10" x 13'3" | ||
| Main Level | Mud Room | 7'9" x 6'5" | ||
| Main Level | 4pc Ensuite Bath | 8'3" x 5'0" | ||
| Main Level | Full Bathroom | 10'0" x 7'2" | ||
| Main Level | Family Room | 19'11" x 13'7" | ||
| Main Level | Laundry Room | 7'9" x 5'0" | ||
| Main Level | Other | 8'3" x 4'7" | ||
| Main Level | Kitchen | 15'6" x 11'11" | ||
| Main Level | Storage | 13'0" x 8'3" | ||
| Main Level | Bedroom | 13'8" x 13'5" |
https://www.realtor.ca/real-estate/27658945/4700-fallowfield-road-ottawa-fallowfield
Interested?
Contact us for more information

Tao Peng
Salesperson

2148 Carling Ave., Units 5 & 6
Ottawa, Ontario K2A 1H1
(613) 829-1818
www.kwintegrity.ca/

Helen Tang
Salesperson
www.helentang.ca/
https://www.facebook.com/HelenTangRealEstate/Â

2148 Carling Ave., Units 5 & 6
Ottawa, Ontario K2A 1H1
(613) 829-1818
www.kwintegrity.ca/

































