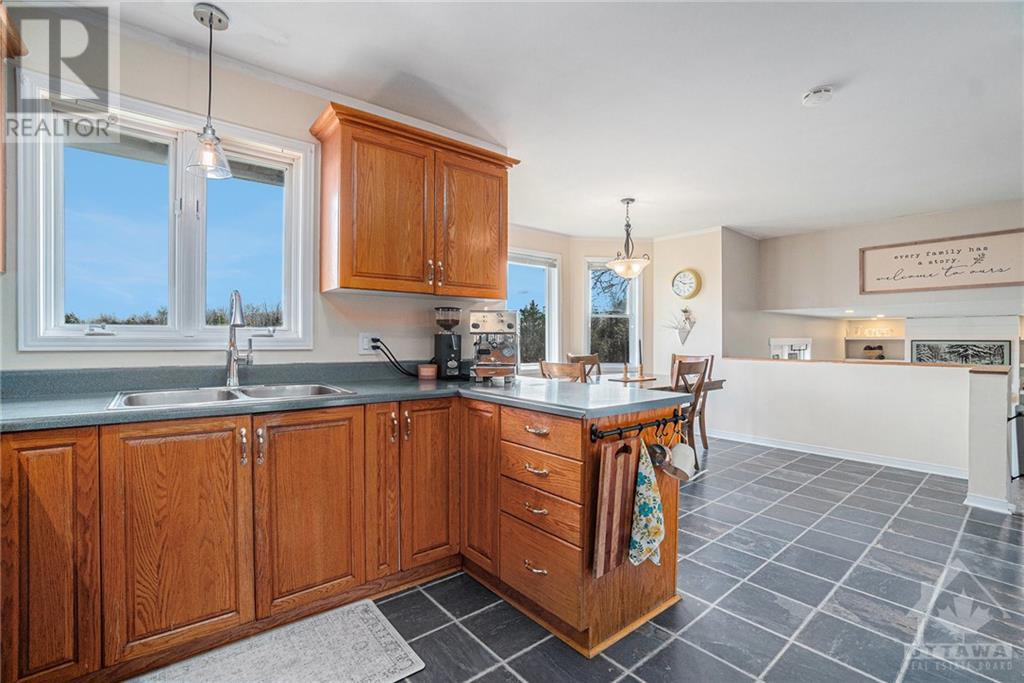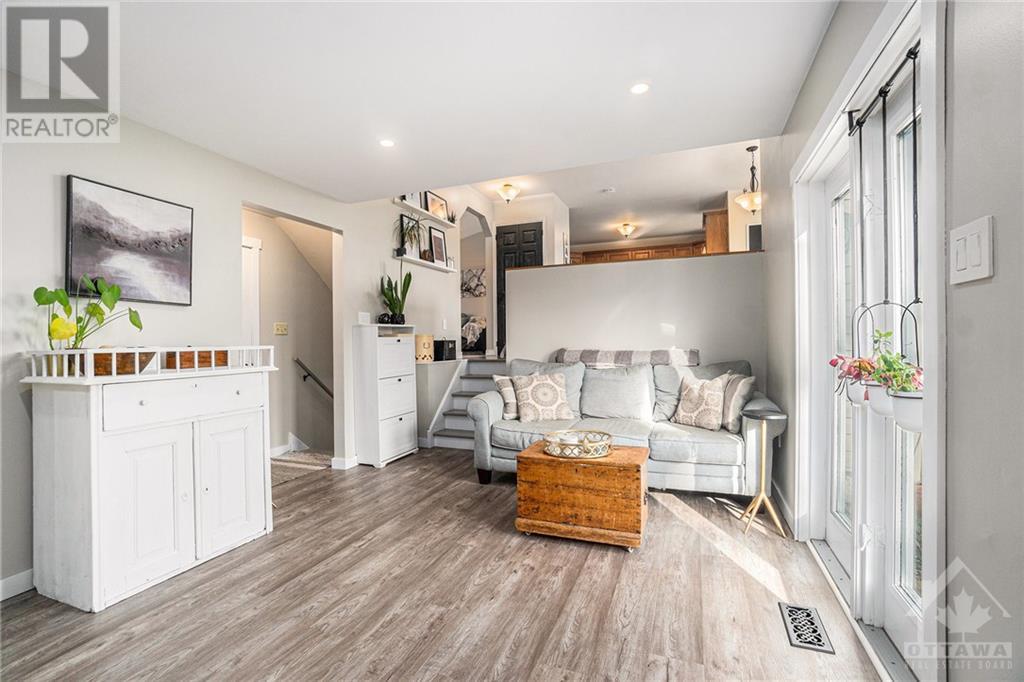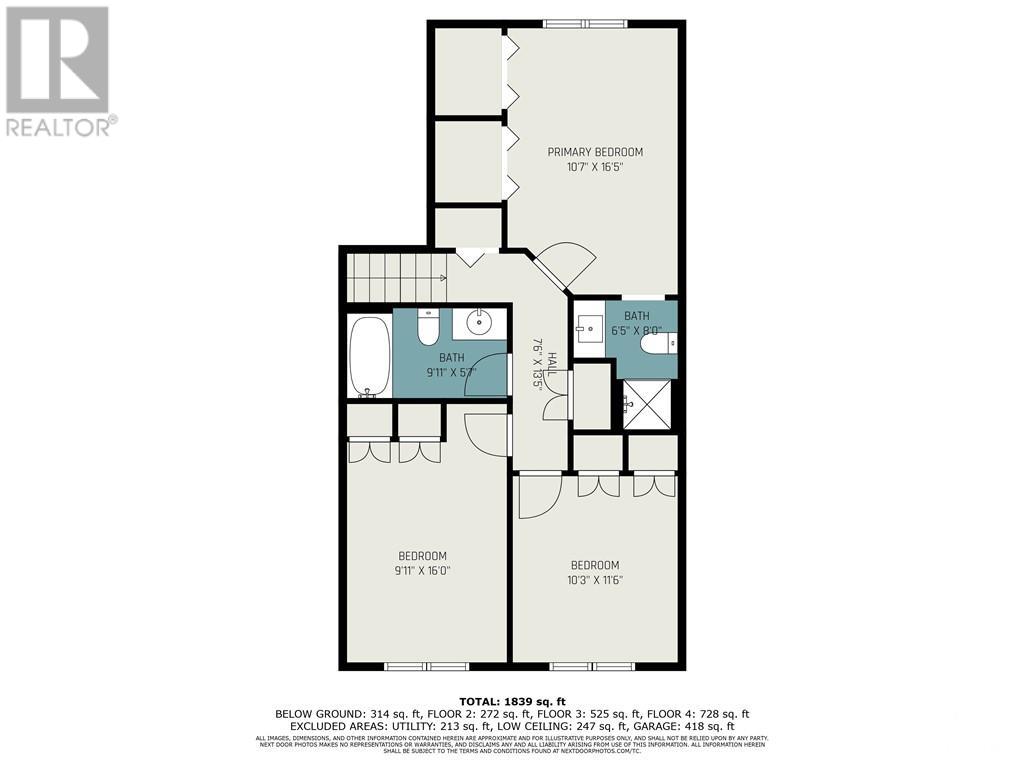831 Code Drive Smiths Falls, Ontario K7A 4S6
$589,900
Discover this stunning multi-level, side-split home, a true family haven on a private, picturesque lot that combines the best of country living with the convenience of town amenities nearby. This spacious residence features three generously sized bedrooms with vaulted ceiling in primary, an open-concept design across multiple levels, and a seamless blend of connected and private spaces. The main living area flows effortlessly, creating a perfect environment for family gatherings and entertaining, while a separate living room offers a cozy retreat for quieter moments. The bright walkout basement opens to the beautiful outdoors, enhancing your living space and providing easy access to the serene surroundings. With town, shopping, and dining just minutes away, this home offers the ideal blend of rural tranquility and modern convenience. If you’re seeking a peaceful family retreat close to all amenities, this property is country living at its best—truly the perfect place to call home! (id:19720)
Property Details
| MLS® Number | 1420571 |
| Property Type | Single Family |
| Neigbourhood | Smiths Falls |
| Amenities Near By | Airport, Golf Nearby, Recreation Nearby |
| Communication Type | Internet Access |
| Community Features | Family Oriented |
| Features | Flat Site |
| Parking Space Total | 8 |
| Structure | Deck |
Building
| Bathroom Total | 3 |
| Bedrooms Above Ground | 3 |
| Bedrooms Total | 3 |
| Appliances | Refrigerator, Dishwasher, Dryer, Hood Fan, Stove, Washer, Blinds |
| Basement Development | Partially Finished |
| Basement Type | Full (partially Finished) |
| Constructed Date | 1988 |
| Construction Style Attachment | Detached |
| Cooling Type | Central Air Conditioning, Air Exchanger |
| Exterior Finish | Siding |
| Fireplace Present | Yes |
| Fireplace Total | 1 |
| Flooring Type | Hardwood, Laminate, Tile |
| Foundation Type | Block |
| Half Bath Total | 1 |
| Heating Fuel | Electric |
| Heating Type | Forced Air |
| Type | House |
| Utility Water | Drilled Well |
Parking
| Attached Garage |
Land
| Acreage | No |
| Land Amenities | Airport, Golf Nearby, Recreation Nearby |
| Sewer | Septic System |
| Size Depth | 290 Ft ,3 In |
| Size Frontage | 149 Ft ,11 In |
| Size Irregular | 149.94 Ft X 290.28 Ft |
| Size Total Text | 149.94 Ft X 290.28 Ft |
| Zoning Description | Residential |
Rooms
| Level | Type | Length | Width | Dimensions |
|---|---|---|---|---|
| Second Level | Primary Bedroom | 16'1" x 10'7" | ||
| Second Level | 3pc Ensuite Bath | 6'2" x 4'8" | ||
| Second Level | Full Bathroom | 9'8" x 5'7" | ||
| Second Level | Bedroom | 15'1" x 9'6" | ||
| Second Level | Bedroom | 11'4" x 9'9" | ||
| Basement | Recreation Room | 15'8" x 15'6" | ||
| Basement | Laundry Room | 16'1" x 12'4" | ||
| Basement | Utility Room | 16'7" x 13'8" | ||
| Main Level | Foyer | 10'2" x 4'6" | ||
| Main Level | Living Room | 15'2" x 12'3" | ||
| Main Level | Kitchen | 16'9" x 9'6" | ||
| Main Level | Eating Area | 16'9" x 10'7" | ||
| Main Level | Family Room/fireplace | 16'9" x 12'1" | ||
| Main Level | Partial Bathroom | 5'6" x 3'9" |
https://www.realtor.ca/real-estate/27659450/831-code-drive-smiths-falls-smiths-falls
Interested?
Contact us for more information

Matthew Hotston
Salesperson

2733 Lancaster Road, Unit 121
Ottawa, Ontario K1B 0A9
(613) 317-2121
(613) 903-7703
www.c21synergy.ca/

































