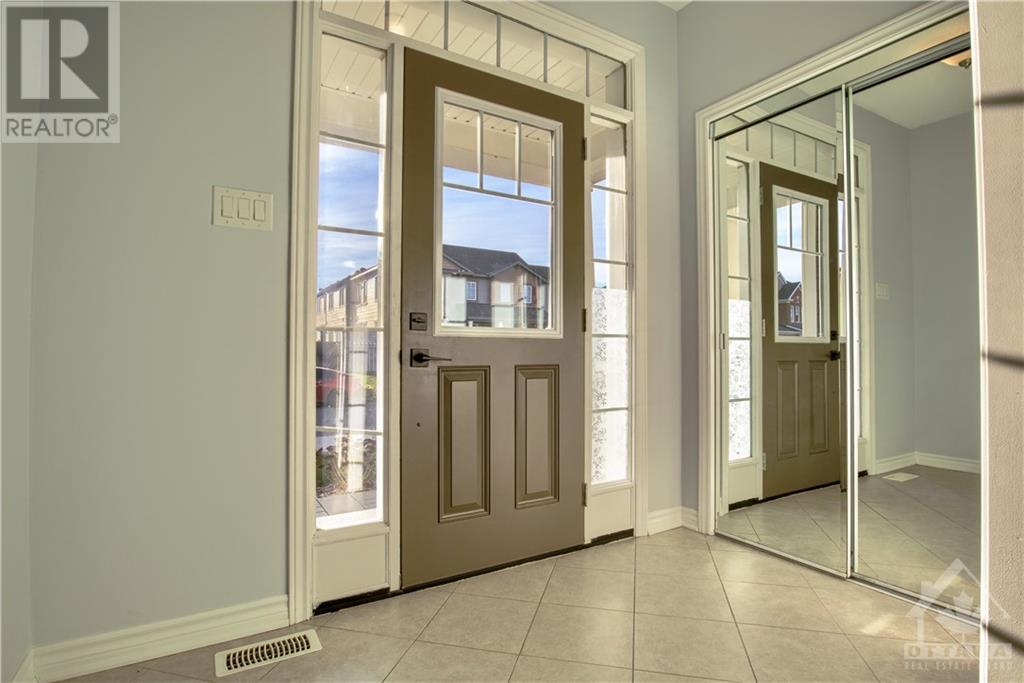704 Devario Crescent Ottawa, Ontario K2J 6H3
$3,200 Monthly
Welcome to the Sycamore model by Mattamy! This Half Moon Bay home is boasting 4 bedrooms, 2.5 bathrooms, and a plethora of upgrades. As you step inside, you'll be greeted by the airy main-level ambiance, complete with soaring 9-foot ceilings. The inviting great room features a cozy gas fireplace, perfect for relaxing evenings. The dining room seamlessly flows into a chic kitchen equipped with stainless steel appliances, quartz counters, an island with seating, and a full walk-in pantry. The adjacent eating area leads out to a fenced backyard, ideal for enjoying the sunshine. Upstairs, you'll find a spacious primary suite with a luxurious 5-piece ensuite and walk-in closet. Three additional ample bedrooms await, two of which boast walk-in closets. Two bedrooms share a modernized bathroom, making mornings a breeze. The second-floor laundry room is conveniently located where it makes the most sense. (id:19720)
Property Details
| MLS® Number | 1420587 |
| Property Type | Single Family |
| Neigbourhood | Half Moon Bay |
| Amenities Near By | Public Transit, Recreation Nearby, Shopping |
| Features | Automatic Garage Door Opener |
| Parking Space Total | 4 |
Building
| Bathroom Total | 3 |
| Bedrooms Above Ground | 4 |
| Bedrooms Total | 4 |
| Amenities | Laundry - In Suite |
| Appliances | Refrigerator, Dishwasher, Dryer, Microwave Range Hood Combo, Stove, Washer |
| Basement Development | Unfinished |
| Basement Type | Full (unfinished) |
| Constructed Date | 2017 |
| Construction Style Attachment | Detached |
| Cooling Type | Central Air Conditioning |
| Exterior Finish | Brick, Siding |
| Fireplace Present | Yes |
| Fireplace Total | 1 |
| Flooring Type | Hardwood, Laminate, Ceramic |
| Half Bath Total | 1 |
| Heating Fuel | Natural Gas |
| Heating Type | Forced Air |
| Stories Total | 2 |
| Type | House |
| Utility Water | Municipal Water |
Parking
| Attached Garage |
Land
| Acreage | No |
| Fence Type | Fenced Yard |
| Land Amenities | Public Transit, Recreation Nearby, Shopping |
| Sewer | Municipal Sewage System |
| Size Depth | 88 Ft ,7 In |
| Size Frontage | 36 Ft ,1 In |
| Size Irregular | 36.09 Ft X 88.58 Ft |
| Size Total Text | 36.09 Ft X 88.58 Ft |
| Zoning Description | Residential |
Rooms
| Level | Type | Length | Width | Dimensions |
|---|---|---|---|---|
| Second Level | Primary Bedroom | 16'0" x 12'7" | ||
| Second Level | Bedroom | 12'0" x 9'10" | ||
| Second Level | Bedroom | 12'4" x 12'6" | ||
| Second Level | Bedroom | 11'10" x 10'0" | ||
| Main Level | Great Room | 16'0" x 13'0" | ||
| Main Level | Dining Room | 16'0" x 10'10" | ||
| Main Level | Kitchen | 10'6" x 16'0" |
https://www.realtor.ca/real-estate/27660040/704-devario-crescent-ottawa-half-moon-bay
Interested?
Contact us for more information

Jagdeep Perhar
Broker
www.perhar.ca/

1439 Woodroffe Avenue, Unit 2
Ottawa, Ontario K2G 1W1
(613) 825-7653
(613) 825-8762
www.teamrealty.ca/

Marc Mailhot
Salesperson
www.marcmailhot.com/
https://www.facebook.com/barrhavenrealty/?ref=bookmarks

1439 Woodroffe Avenue, Unit 2
Ottawa, Ontario K2G 1W1
(613) 825-7653
(613) 825-8762
www.teamrealty.ca/






























