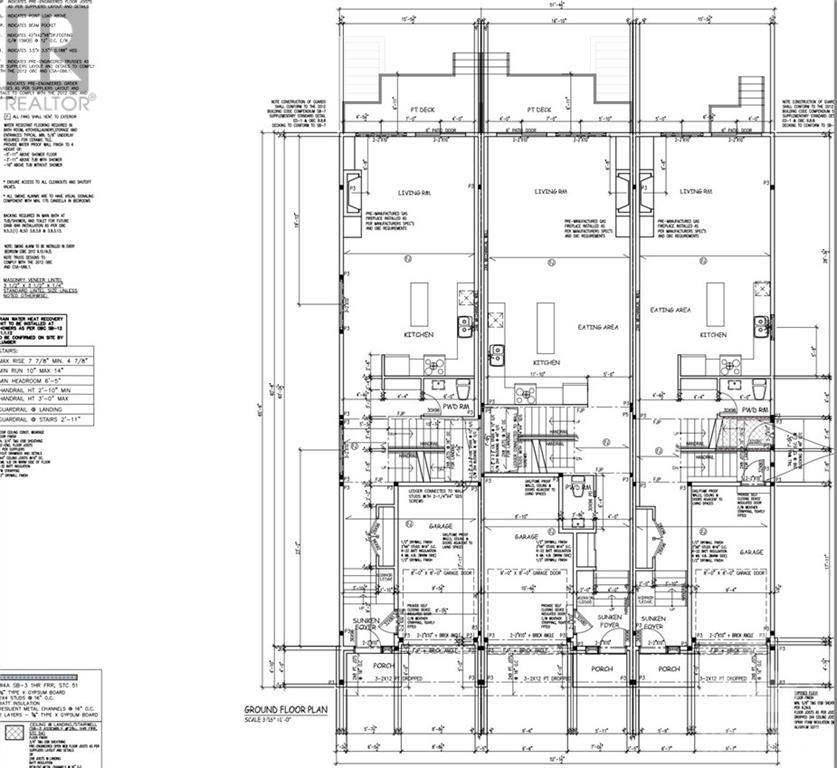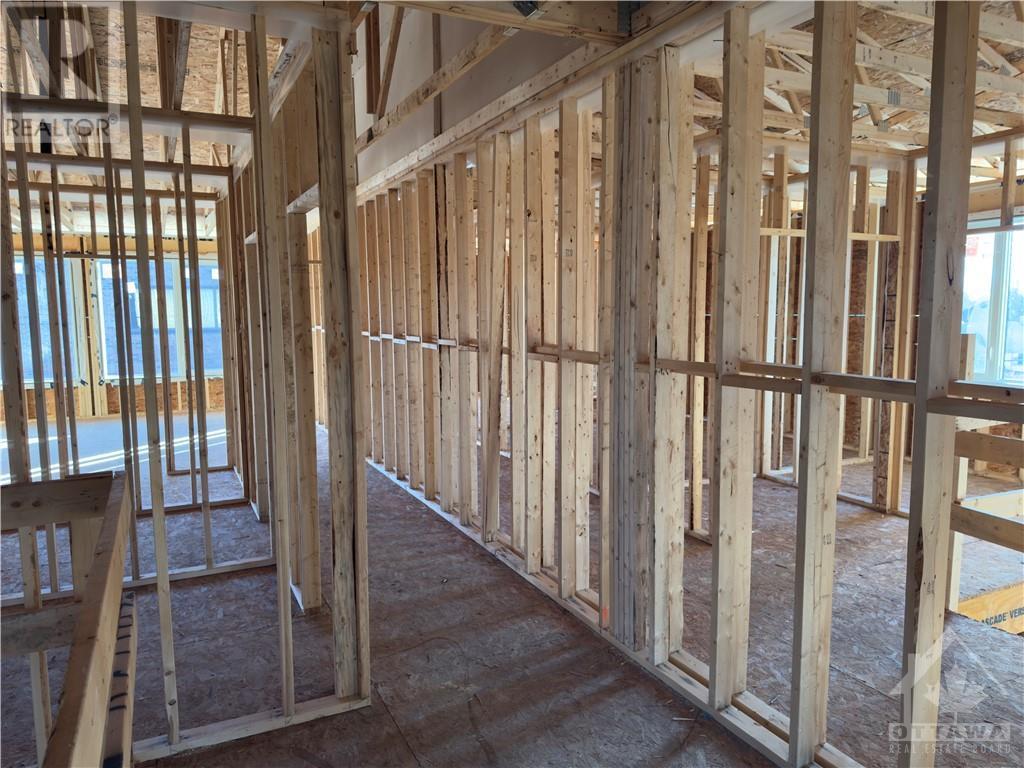468-472 Mutual Street Ottawa, Ontario K1K 1C8
$1,740,000
Attention Builders & Contractors! Here's a rare opportunity to acquire a unique new project featuring 3 beautifully designed 4 BED. 4 BATH townhomes being sold together. Each unit is crafted with modern living in mind, boasting a spacious open-concept kitchen on main w/ a gas fireplace perfect for gatherings. The 2nd floor layout includes 3 beds, 2 full baths. with the primary bedroom featuring its own ensuite - each unit equipped w/ a private balcony & a laundry room. These homes are not just residences; they are income-producing assets. Two of the units include walkout lower level, complete with an additional kitchen, bedroom, and full bath, providing flexibility for rental opportunities or multi-generational living. For your comfort, all units come with a hydronic underfloor heating system installed beneath the concrete slabs, ensuring warmth and efficiency throughout the colder months. Located just minutes away from public transportation and essential shopping options! (id:19720)
Property Details
| MLS® Number | 1420420 |
| Property Type | Single Family |
| Neigbourhood | Castle Heights |
| Amenities Near By | Public Transit, Shopping |
| Parking Space Total | 6 |
Building
| Bathroom Total | 4 |
| Bedrooms Above Ground | 3 |
| Bedrooms Below Ground | 1 |
| Bedrooms Total | 4 |
| Basement Development | Not Applicable |
| Basement Type | Full (not Applicable) |
| Constructed Date | 2024 |
| Construction Style Attachment | Detached |
| Cooling Type | None |
| Exterior Finish | Other |
| Flooring Type | Other |
| Foundation Type | Poured Concrete |
| Half Bath Total | 1 |
| Heating Fuel | Other |
| Heating Type | Other |
| Stories Total | 2 |
| Type | House |
| Utility Water | Municipal Water |
Parking
| Attached Garage |
Land
| Acreage | No |
| Land Amenities | Public Transit, Shopping |
| Sewer | Municipal Sewage System |
| Size Depth | 110 Ft |
| Size Frontage | 60 Ft |
| Size Irregular | 60 Ft X 110 Ft (irregular Lot) |
| Size Total Text | 60 Ft X 110 Ft (irregular Lot) |
| Zoning Description | R3a |
Rooms
| Level | Type | Length | Width | Dimensions |
|---|---|---|---|---|
| Second Level | Primary Bedroom | 13'0" x 13'3" | ||
| Second Level | Bedroom | 11'0" x 11'8" | ||
| Second Level | Bedroom | 11'5" x 12'0" | ||
| Second Level | Laundry Room | Measurements not available | ||
| Lower Level | Living Room/dining Room | 14'8" x 25'0" | ||
| Lower Level | Bedroom | 9'8" x 10'10" | ||
| Main Level | Living Room/dining Room | 17'5" x 19'10" | ||
| Main Level | Kitchen | 11'0" x 11'10" | ||
| Main Level | Partial Bathroom | Measurements not available |
https://www.realtor.ca/real-estate/27662248/468-472-mutual-street-ottawa-castle-heights
Interested?
Contact us for more information

Aboozar Sheikhi
Salesperson
www.imaginehome.ca/
14 Chamberlain Ave Suite 101
Ottawa, Ontario K1S 1V9
(613) 369-5199
(416) 391-0013
www.rightathomerealty.com/
































