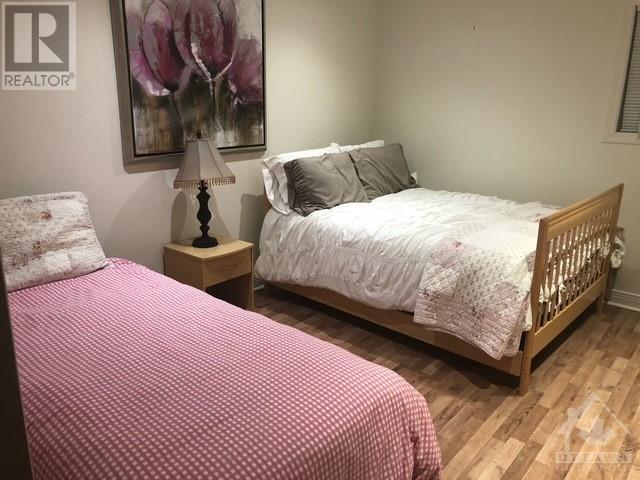2552 Woods Street Rockland, Ontario K4K 1J2
$2,900 Monthly
Experience the charm of waterfront living with this dream home. Situated on a 1/4 acre lot overlooking the Ottawa River, this home offers stunning views and unparalleled tranquility.As you step inside, you’ll be greeted by a dramatic back wall of windows that showcase the river, creating a seamless connection between indoor and outdoor living.The spacious kitchen flows effortlessly into the dining room and the large living room, which features a cozy wood-burning fireplace—perfect for warm evenings. A few steps from the main living area, the primary bedroom offers comfort and easy access.The main level also includes a full bathroom and a convenient laundry area.The fully finished basement provides additional space with a second bedroom, a large rec room ideal for entertainment, and a cold storage area for your convenience.This home comes fully furnished and is move-in ready.The rent includes snow removal and lawn care and boat launch allowing you to enjoy a maintenance-free lifestyle. (id:19720)
Property Details
| MLS® Number | 1420066 |
| Property Type | Single Family |
| Neigbourhood | Rockland |
| Amenities Near By | Water Nearby |
| Parking Space Total | 3 |
| View Type | River View |
| Water Front Type | Waterfront |
Building
| Bathroom Total | 2 |
| Bedrooms Above Ground | 1 |
| Bedrooms Below Ground | 1 |
| Bedrooms Total | 2 |
| Amenities | Furnished, Laundry - In Suite |
| Appliances | Refrigerator, Dishwasher, Dryer, Microwave, Stove, Washer |
| Architectural Style | Bungalow |
| Basement Development | Finished |
| Basement Type | Full (finished) |
| Constructed Date | 1998 |
| Construction Style Attachment | Detached |
| Cooling Type | Central Air Conditioning |
| Exterior Finish | Stone |
| Flooring Type | Hardwood, Laminate, Tile |
| Heating Fuel | Natural Gas |
| Heating Type | Forced Air |
| Stories Total | 1 |
| Type | House |
| Utility Water | Municipal Water |
Parking
| Attached Garage | |
| Surfaced |
Land
| Access Type | Water Access |
| Acreage | No |
| Land Amenities | Water Nearby |
| Sewer | Municipal Sewage System |
| Size Irregular | 0.25 |
| Size Total | 0.25 Ac |
| Size Total Text | 0.25 Ac |
| Zoning Description | Residential |
Rooms
| Level | Type | Length | Width | Dimensions |
|---|---|---|---|---|
| Basement | Den | 6'6" x 10'7" | ||
| Basement | Recreation Room | 24'8" x 19'7" | ||
| Basement | Full Bathroom | 6'6" x 10'4" | ||
| Basement | Bedroom | 12'11" x 11'3" | ||
| Main Level | Kitchen | 10'10" x 11'5" | ||
| Main Level | Dining Room | 9'9" x 11'11" | ||
| Main Level | Living Room | 19'5" x 16'4" | ||
| Main Level | Laundry Room | Measurements not available | ||
| Main Level | Primary Bedroom | 18'2" x 15'3" | ||
| Main Level | Full Bathroom | 10'7" x 11'5" | ||
| Main Level | Foyer | 7'3" x 12'0" |
https://www.realtor.ca/real-estate/27662512/2552-woods-street-rockland-rockland
Interested?
Contact us for more information

Allister Beauchamp
Salesperson

2148 Carling Ave., Units 5 & 6
Ottawa, Ontario K2A 1H1
(613) 829-1818
www.kwintegrity.ca/


















