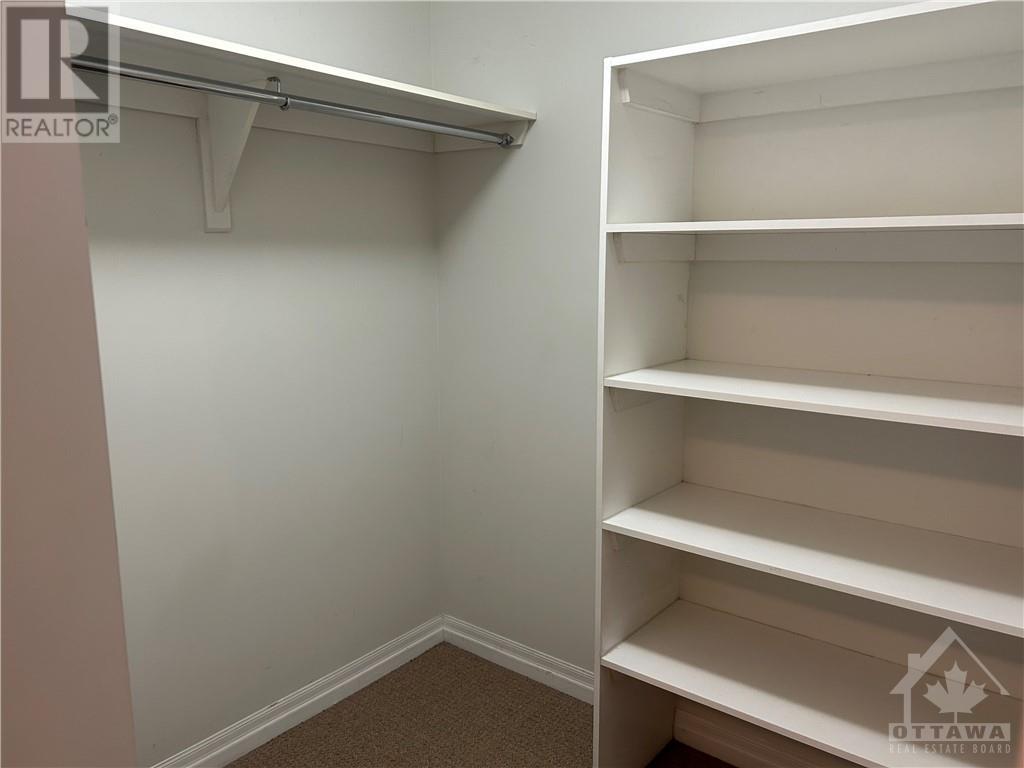242 Rideau Street Unit#807 Ottawa, Ontario K1N 0B7
$1,950 Monthly
Experience modern downtown living in this open-concept 1-bedroom condo, perfect for professionals or mature students. The spacious layout features hardwood floors, ceramic tile, granite countertops and a generous bedroom with oversized walk-in closet for ample storage. Enjoy expansive windows, and a private balcony. The designer kitchen boasts stainless steel appliances, complemented by in-suite laundry for convenience. Freshly painted and cleaned, this suite offers a neutral color palette and includes a private storage locker. Enjoy luxurious amenities such as a heated saltwater pool, gym, outdoor terrace, theatre room, business center, party lounge, and 24/7 security with a concierge. Ideally located within walking distance to Ottawa U, Rideau Centre, the Canal, Parliament, and trendy restaurants. Heating/Water included. Hydro extra at approx $50/mo. Some photos are digitally enhanced. (id:19720)
Property Details
| MLS® Number | 1420630 |
| Property Type | Single Family |
| Neigbourhood | Sandy Hill |
| Features | Elevator, Balcony |
| Pool Type | Indoor Pool |
Building
| Bathroom Total | 1 |
| Bedrooms Above Ground | 1 |
| Bedrooms Total | 1 |
| Amenities | Party Room, Laundry - In Suite, Exercise Centre |
| Appliances | Refrigerator, Dishwasher, Dryer, Stove, Washer |
| Basement Development | Not Applicable |
| Basement Type | None (not Applicable) |
| Constructed Date | 2014 |
| Cooling Type | Central Air Conditioning |
| Exterior Finish | Stucco, Concrete |
| Flooring Type | Wall-to-wall Carpet, Mixed Flooring, Hardwood, Tile |
| Heating Fuel | Natural Gas |
| Heating Type | Forced Air |
| Stories Total | 1 |
| Type | Apartment |
| Utility Water | Municipal Water |
Parking
| None |
Land
| Acreage | No |
| Sewer | Municipal Sewage System |
| Size Irregular | * Ft X * Ft |
| Size Total Text | * Ft X * Ft |
| Zoning Description | Residential |
Rooms
| Level | Type | Length | Width | Dimensions |
|---|---|---|---|---|
| Main Level | Kitchen | 6'5" x 9'8" | ||
| Main Level | Living Room | 11'0" x 12'10" | ||
| Main Level | Dining Room | 11'0" x 12'10" | ||
| Main Level | Bedroom | 10'0" x 11'6" | ||
| Main Level | 3pc Bathroom | Measurements not available | ||
| Main Level | Laundry Room | Measurements not available | ||
| Main Level | Other | Measurements not available | ||
| Main Level | Foyer | 5'0" x 4'0" |
https://www.realtor.ca/real-estate/27662507/242-rideau-street-unit807-ottawa-sandy-hill
Interested?
Contact us for more information

Marnie Bennett
Broker of Record
www.bennettpros.com/
https://www.facebook.com/BennettPropertyShop/
https://www.linkedin.com/company/bennett-real-estate-professionals/
https://twitter.com/Bennettpros
1194 Carp Rd
Ottawa, Ontario K2S 1B9
(613) 233-8606
(613) 383-0388

Sarah Versluis
Salesperson
bennettpros.com/
1194 Carp Rd
Ottawa, Ontario K2S 1B9
(613) 233-8606
(613) 383-0388
















