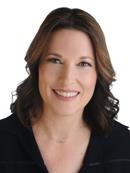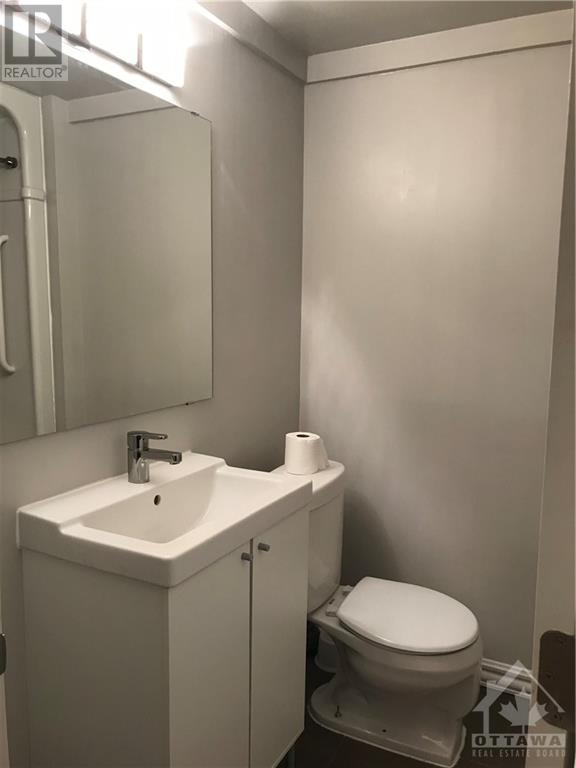181 Glen Avenue Ottawa, Ontario K1S 3A3
$3,495 Monthly
***Available January 1st, 2025*** Old Ottawa South neighbourhood is just steps from Brewer Park and the indoor pool, in the winter months enjoy the outdoor skating rinks. Bright, spacious 4 bedroom, 2 full bathrooms plus a 3RD floor loft. In-unit laundry closet in mudroom off of the kitchen. Unfinished basement. The front porch and back patio are favorite relaxing spots in warmer months. Two surfaced parking spaces, plus a rear storage shed.* The Agreement to Lease must include a rental application/credit check/ income verification/copy of ID*. Tenant occupied a minimum of two hours' notice for showings. (id:19720)
Property Details
| MLS® Number | 1420628 |
| Property Type | Single Family |
| Neigbourhood | Old Ottawa South |
| Amenities Near By | Public Transit, Recreation Nearby, Shopping |
| Community Features | Family Oriented |
| Parking Space Total | 2 |
| Storage Type | Storage Shed |
Building
| Bathroom Total | 2 |
| Bedrooms Above Ground | 4 |
| Bedrooms Total | 4 |
| Amenities | Laundry - In Suite |
| Appliances | Refrigerator, Dishwasher, Dryer, Stove, Washer |
| Basement Development | Unfinished |
| Basement Features | Low |
| Basement Type | Unknown (unfinished) |
| Construction Style Attachment | Detached |
| Cooling Type | None |
| Exterior Finish | Brick |
| Fixture | Ceiling Fans |
| Flooring Type | Hardwood |
| Heating Fuel | Natural Gas |
| Heating Type | Forced Air |
| Stories Total | 3 |
| Type | House |
| Utility Water | Municipal Water |
Parking
| Surfaced | |
| Tandem |
Land
| Acreage | No |
| Land Amenities | Public Transit, Recreation Nearby, Shopping |
| Landscape Features | Landscaped |
| Sewer | Municipal Sewage System |
| Size Depth | 100 Ft |
| Size Frontage | 33 Ft ,6 In |
| Size Irregular | 33.5 Ft X 100 Ft |
| Size Total Text | 33.5 Ft X 100 Ft |
| Zoning Description | Residential |
Rooms
| Level | Type | Length | Width | Dimensions |
|---|---|---|---|---|
| Second Level | Bedroom | 11'5" x 9'2" | ||
| Second Level | Bedroom | 9'5" x 10'9" | ||
| Second Level | Bedroom | 8'6" x 10'11" | ||
| Second Level | 4pc Bathroom | 8'7" x 5'4" | ||
| Third Level | Loft | 20'9" x 16'10" | ||
| Main Level | Foyer | 7'11" x 7'0" | ||
| Main Level | Living Room/dining Room | 10'0" x 11'2" | ||
| Main Level | Living Room/dining Room | 10'0" x 13'3" | ||
| Main Level | Kitchen | 10'6" x 12'10" | ||
| Main Level | 3pc Bathroom | 6'10" x 5'4" | ||
| Main Level | Mud Room | 10'4" x 5'8" |
https://www.realtor.ca/real-estate/27662508/181-glen-avenue-ottawa-old-ottawa-south
Interested?
Contact us for more information

Kim Lynne Aiello
Salesperson
www.facebook.com/
ca.linkedin.com/

384 Richmond Road
Ottawa, Ontario K2A 0E8
(613) 729-9090
(613) 729-9094
www.teamrealty.ca

Luigi Aiello
Salesperson
laottawa.com/
https://www.facebook.com/Luigi-Aiello-LA-Ottawa-378995412932590/
https://ca.linkedin.com/in/luigi-aiello-62363a24

384 Richmond Road
Ottawa, Ontario K2A 0E8
(613) 729-9090
(613) 729-9094
www.teamrealty.ca























