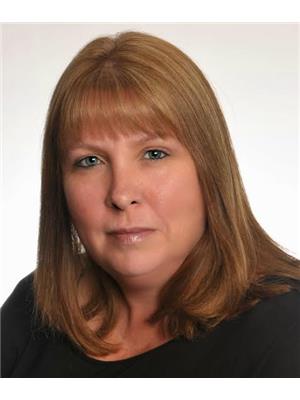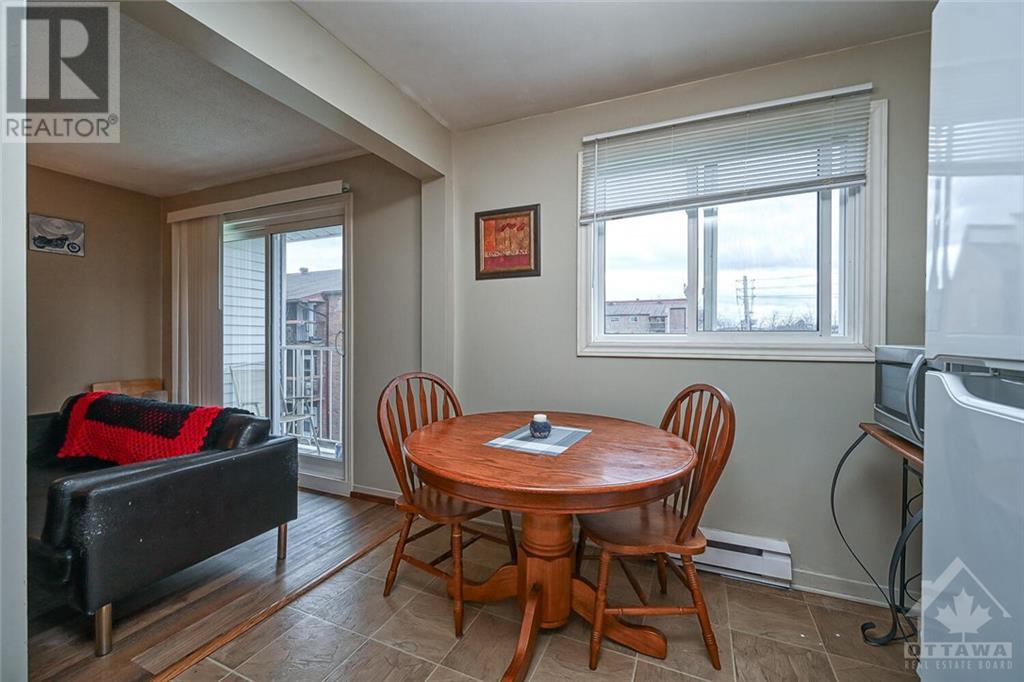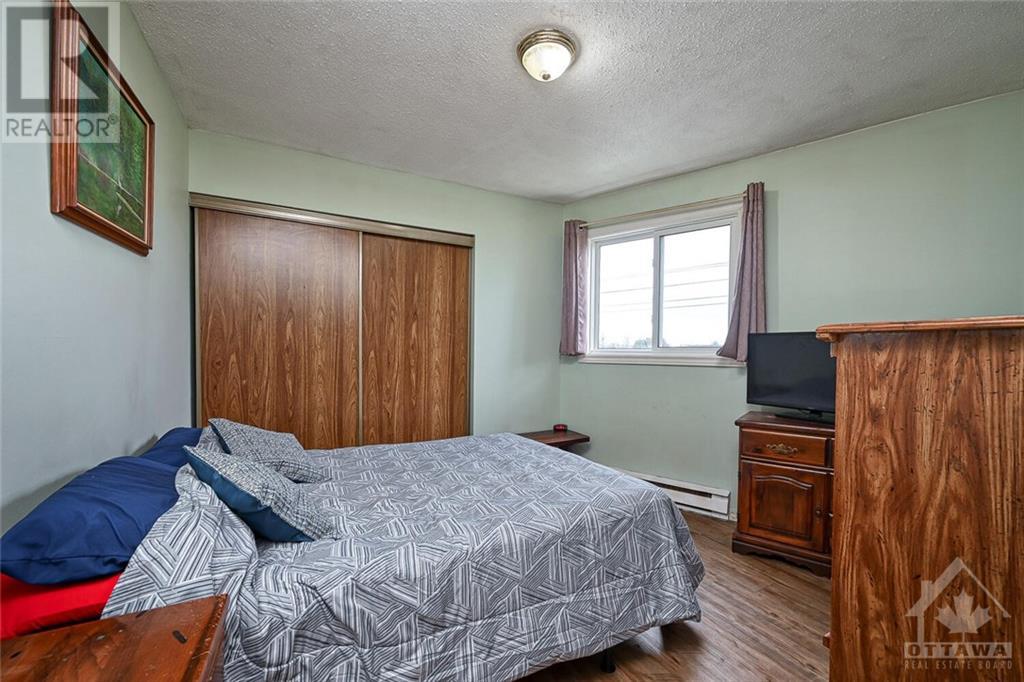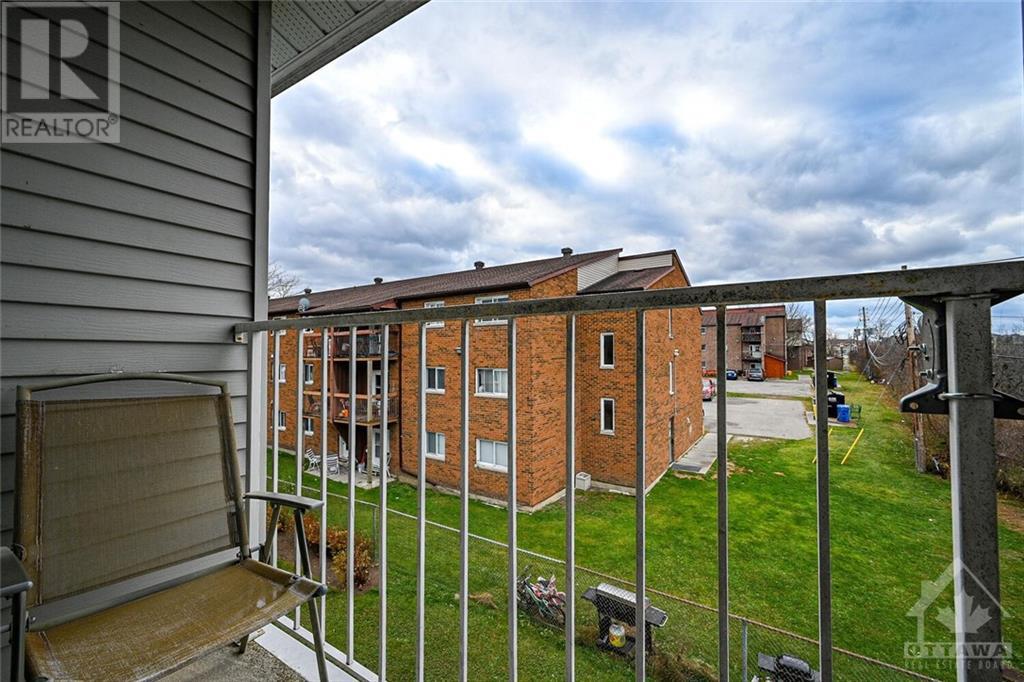26 Pearl Street Unit#307 Smiths Falls, Ontario K7A 5B5
$175,900Maintenance, Property Management, Water, Other, See Remarks
$325 Monthly
Maintenance, Property Management, Water, Other, See Remarks
$325 MonthlyTHIS 1 BDRM CONDO IS A PERFECT PLACE TO START YOUR PROPERTY OWNERSHIP JOURNEY. A POSSIBLE INVESTMENT FOR YOUR PORTFOLIO OR PERHAPS A PLACE TO RETIRE AFFORDABLY. 26 PEARL IS A LOVELY BUILDING WITH RECENT COMMON IMPROVEMENTS INCLUDING WINDOWS AND PATIO DOORS. THIS UNIT FEATURES A GOOD SIZED LIVING ROOM WITH PATIO DOOR TO SMALL BALCONY OVERLOOKING A PARK LIKE SETTING (REAR OF SCHOOLYARD) WORKING GALLEY STYLE KITCHEN WITH AMPLE CUPBOARDS AND AN EATING AREA. 4 PC BATH, STORAGE ROOM IN THE UNIT AND A NICE BEDROOM WITH LOTS OF CLOSETS. THE UNIT IS IN NICE CONDITION, NEAT AND TIDY AND READY FOR A NEW OWNER. THIS BUILDING FEATURES STORAGE CLOSETS AND SHARED LAUNDRY IN THE BASEMENT. PARKING #307, STORAGE UNIT #307. HYDRO APPROX $110 A MONTH, CONDO FEE IS CURRENTLY $325 - FRIDGE AND STOVE APPROX 1 YEAR OLD - CAT FRIENDLY BUILDING - NO DOGS (SERVICE ANIMALS CONSIDERED WITH PROPER DOCUMENTATION) (id:19720)
Property Details
| MLS® Number | 1420685 |
| Property Type | Single Family |
| Neigbourhood | SMITHS FALLS |
| Amenities Near By | Recreation Nearby, Shopping |
| Communication Type | Cable Internet Access, Internet Access |
| Community Features | Adult Oriented, Pets Allowed With Restrictions |
| Features | Balcony |
| Parking Space Total | 1 |
Building
| Bathroom Total | 1 |
| Bedrooms Above Ground | 1 |
| Bedrooms Total | 1 |
| Amenities | Storage - Locker, Laundry Facility |
| Appliances | Refrigerator, Hood Fan, Stove |
| Basement Development | Not Applicable |
| Basement Type | None (not Applicable) |
| Constructed Date | 1985 |
| Cooling Type | Unknown |
| Exterior Finish | Brick, Siding |
| Flooring Type | Laminate, Vinyl |
| Heating Fuel | Electric |
| Heating Type | Baseboard Heaters |
| Stories Total | 3 |
| Type | Apartment |
| Utility Water | Municipal Water |
Parking
| Open | |
| Surfaced | |
| Visitor Parking |
Land
| Acreage | No |
| Land Amenities | Recreation Nearby, Shopping |
| Sewer | Municipal Sewage System |
| Zoning Description | Residential |
Rooms
| Level | Type | Length | Width | Dimensions |
|---|---|---|---|---|
| Basement | Laundry Room | Measurements not available | ||
| Main Level | Foyer | 3'10" x 3'5" | ||
| Main Level | Living Room | 15'3" x 10'0" | ||
| Main Level | Eating Area | 4'0" x 8'3" | ||
| Main Level | Kitchen | 9'6" x 8'3" | ||
| Main Level | Primary Bedroom | 12'4" x 11'0" | ||
| Main Level | 4pc Bathroom | 7'0" x 4'7" | ||
| Main Level | Storage | 7'8" x 5'0" |
https://www.realtor.ca/real-estate/27663962/26-pearl-street-unit307-smiths-falls-smiths-falls
Interested?
Contact us for more information

Lisa Ritskes
Salesperson
www.findthewayhome.ca/
https://www.facebook.com/lisa.garvinritskes
https://www.linkedin.com/in/lisa-ritskes-66157535
https://twitter.com/LCRITSKES

59 Beckwith Street, North
Smiths Falls, Ontario K7A 2B4
(613) 283-2121
(613) 283-3888
www.remaxaffiliates.ca


























