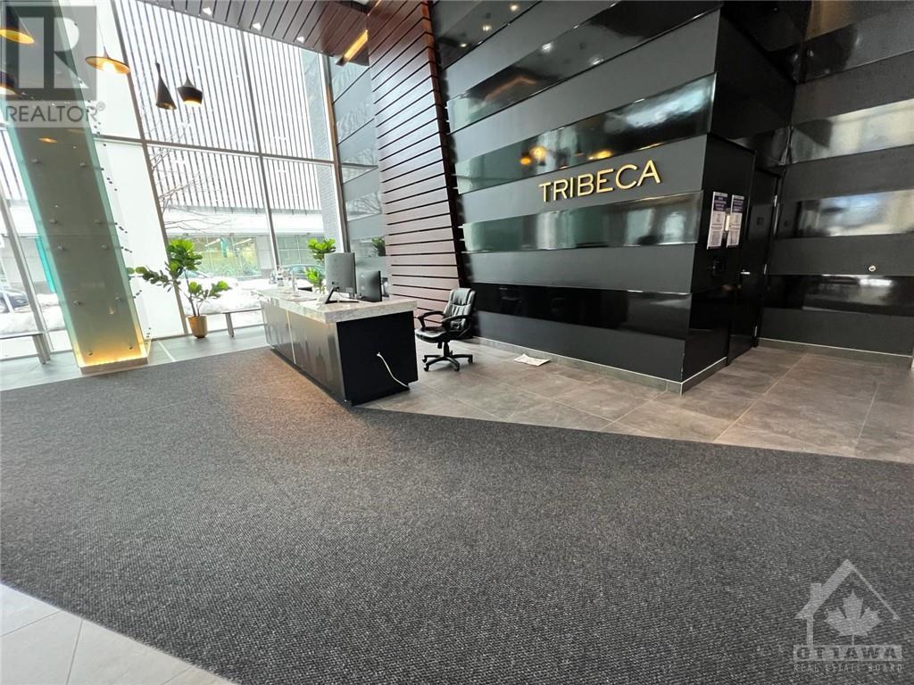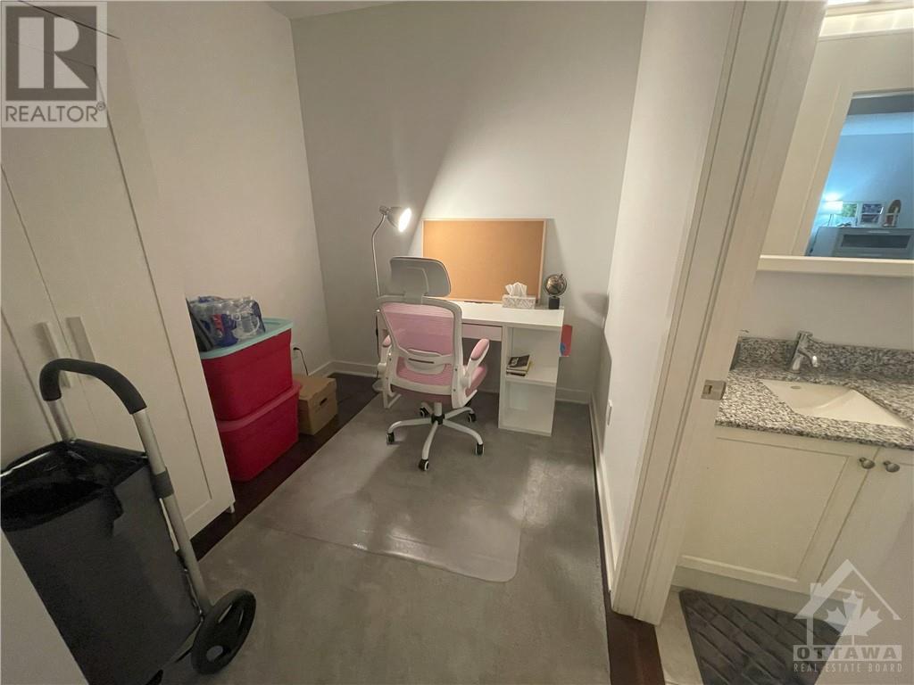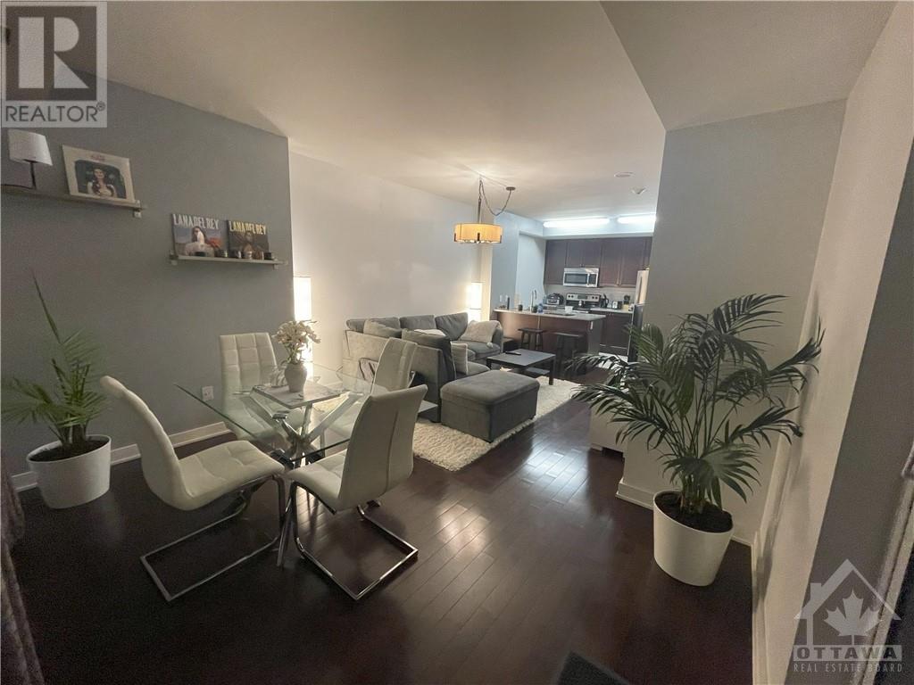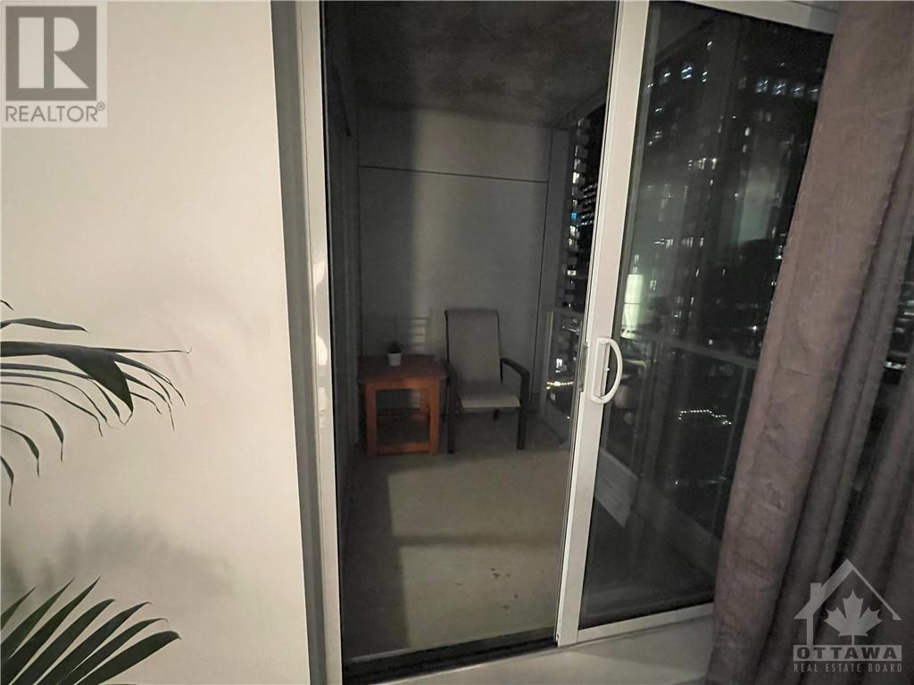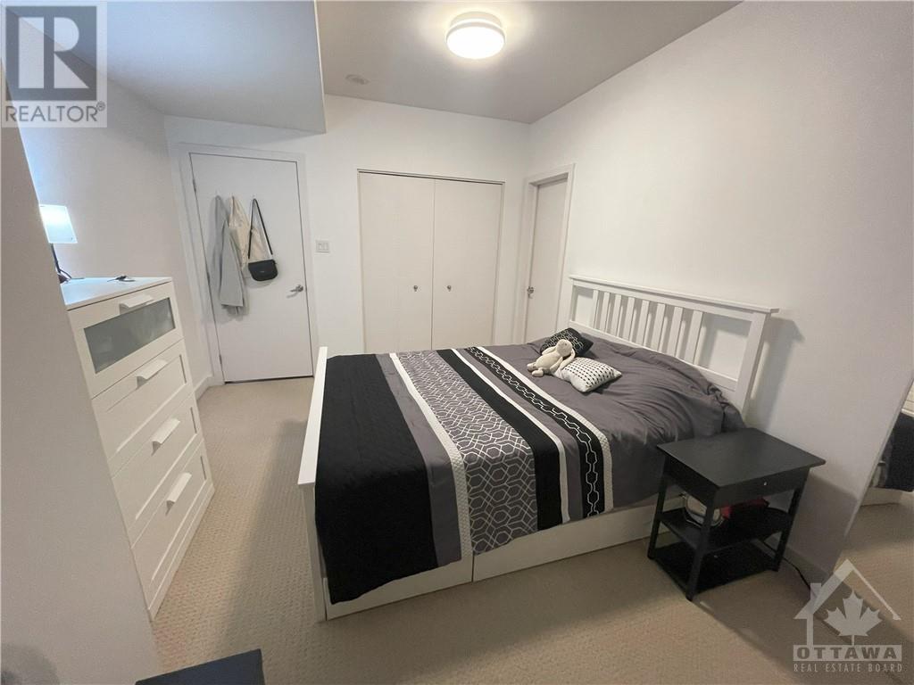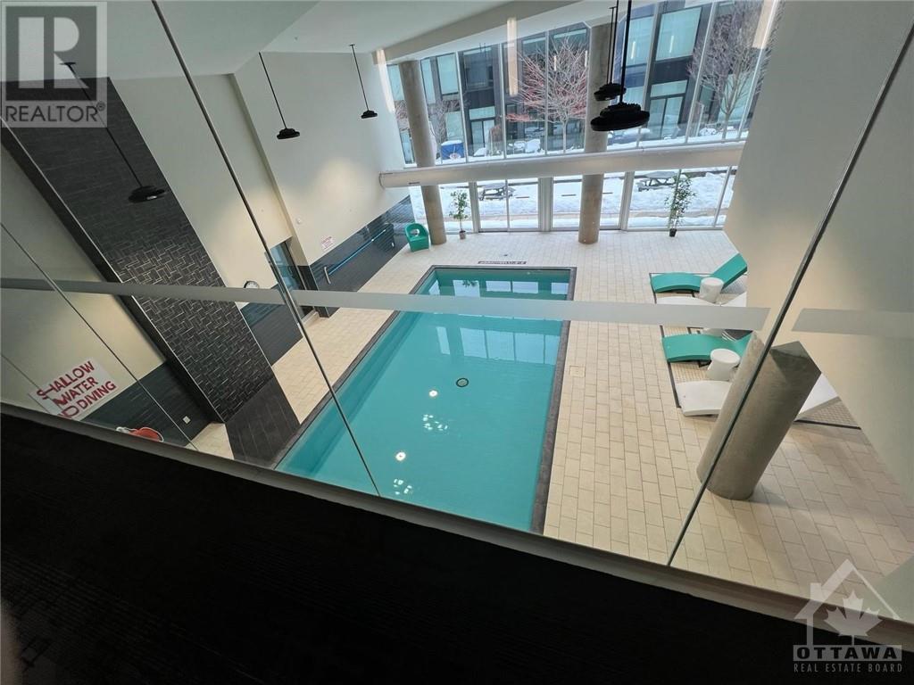179 Metcalfe St Street Unit#1502 Ottawa, Ontario K2P 0X5
$2,500 Monthly
Contemporary 766-square-foot condo featuring 1 bedroom plus den in the sought after TRIBECA, boasting luxury open-concept floor plan. The elegant kitchen is equipped with granite countertops, maple hardwood floors, stainless steel appliances, and a stylish white backsplash The LR and DR overlook the floor-to-ceiling windows that offer stunning views of the Parliament. Included is 1 underground parking and a storage locker. Additional amenities include central air, ample storage, an indoor pool, a recreation center, a lounge and a business centre. Guest suites are also provided. Conveniently located above the Farm Boy, within walking distance to Rexall Paharmacy, restaurants, shops, The Byward Market, Ottawa University, and Parliament Hill. (id:19720)
Property Details
| MLS® Number | 1420783 |
| Property Type | Single Family |
| Neigbourhood | Centretown |
| Amenities Near By | Public Transit, Recreation Nearby, Shopping |
| Communication Type | Internet Access |
| Features | Balcony |
| Parking Space Total | 1 |
| Pool Type | Indoor Pool |
| Structure | Patio(s) |
Building
| Bathroom Total | 1 |
| Bedrooms Above Ground | 1 |
| Bedrooms Total | 1 |
| Amenities | Laundry - In Suite, Guest Suite, Exercise Centre |
| Appliances | Refrigerator, Dishwasher, Dryer, Hood Fan, Microwave, Stove, Washer |
| Basement Development | Not Applicable |
| Basement Type | None (not Applicable) |
| Constructed Date | 2014 |
| Cooling Type | Central Air Conditioning |
| Exterior Finish | Brick, Concrete |
| Fixture | Drapes/window Coverings |
| Flooring Type | Hardwood, Tile |
| Heating Fuel | Natural Gas |
| Heating Type | Forced Air |
| Stories Total | 1 |
| Size Exterior | 766 Sqft |
| Type | Apartment |
| Utility Water | Municipal Water |
Parking
| Underground |
Land
| Acreage | No |
| Land Amenities | Public Transit, Recreation Nearby, Shopping |
| Sewer | Municipal Sewage System |
| Size Irregular | 0 Ft X 0 Ft |
| Size Total Text | 0 Ft X 0 Ft |
| Zoning Description | Residential |
Rooms
| Level | Type | Length | Width | Dimensions |
|---|---|---|---|---|
| Main Level | Living Room/dining Room | 11'0" x 20'0" | ||
| Main Level | Den | 7'4" x 8'0" | ||
| Main Level | Kitchen | 9'8" x 8'2" | ||
| Main Level | Foyer | Measurements not available | ||
| Main Level | 3pc Bathroom | Measurements not available | ||
| Main Level | Bedroom | 10'6" x 13'2" |
https://www.realtor.ca/real-estate/27664716/179-metcalfe-st-street-unit1502-ottawa-centretown
Interested?
Contact us for more information

Muhamed Awada
Salesperson
www.awadahomes.com/
https://www.facebook.com/Awadahomes4U
https://www.linkedin.com/feed/
343 Preston Street, 11th Floor
Ottawa, Ontario K1S 1N4
(866) 530-7737
(647) 849-3180
www.exprealty.ca





