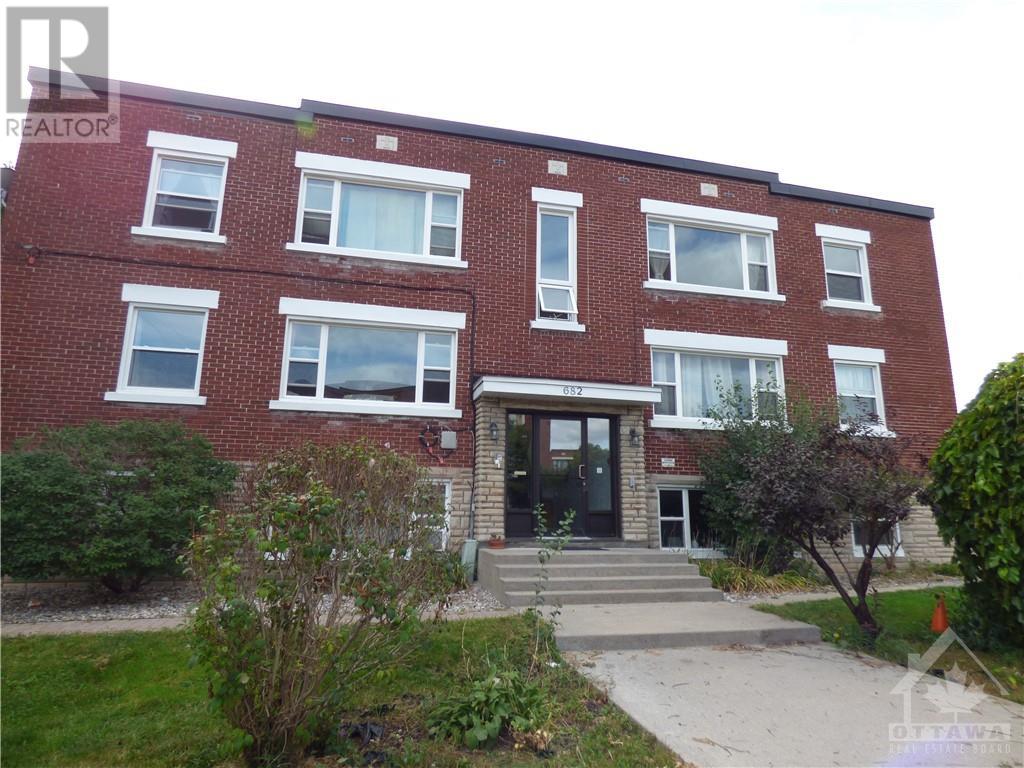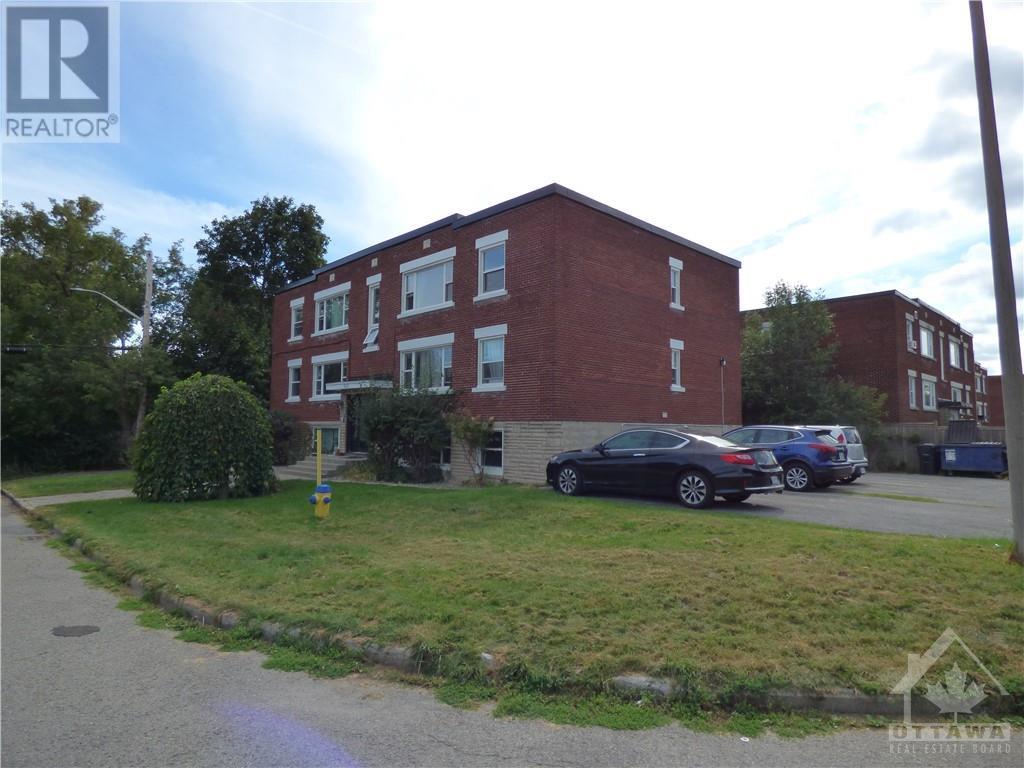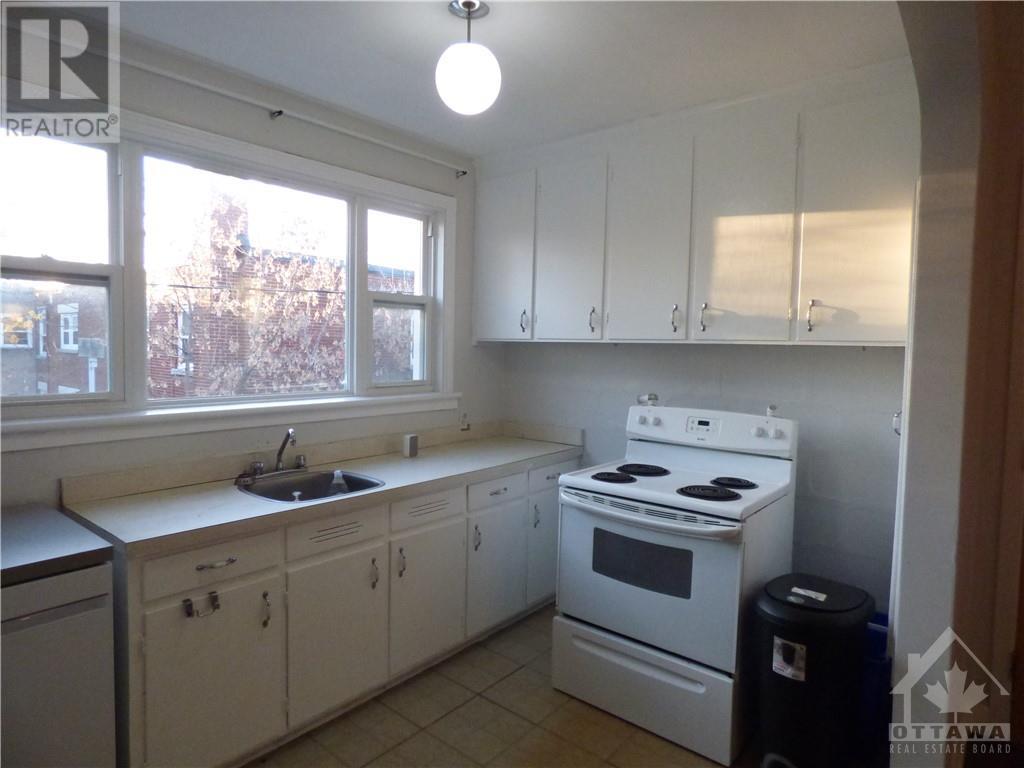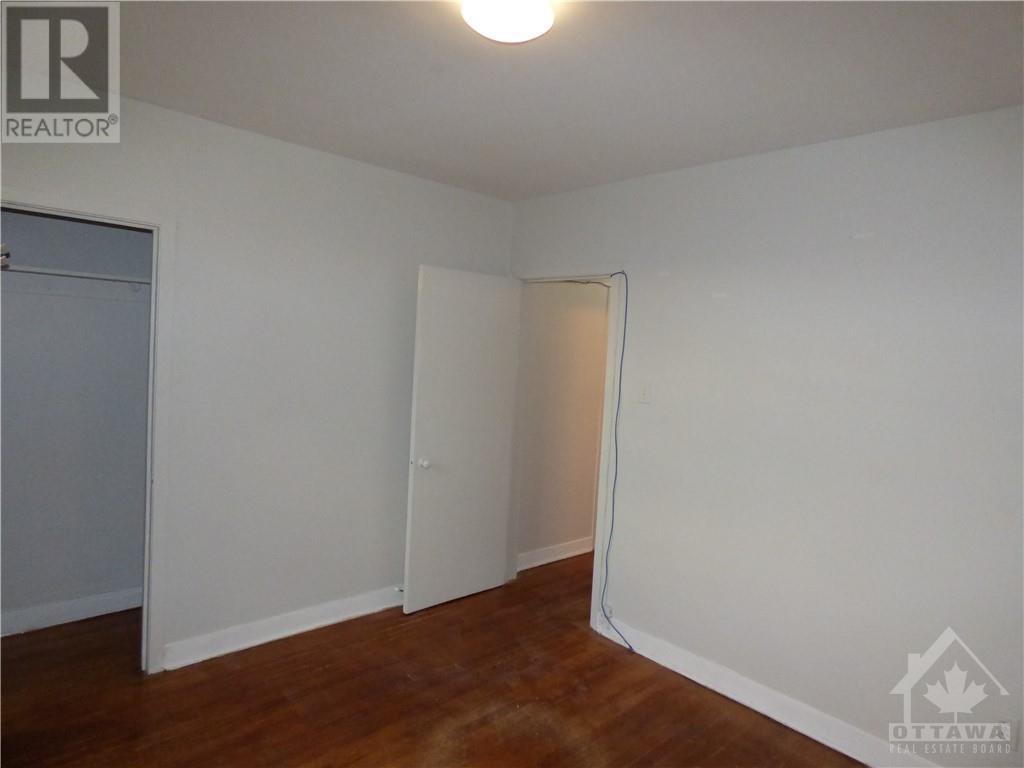Call Us: 613-457-5000
682 Irene Crescent Unit#5 Ottawa, Ontario K1Z 7J1
2 Bedroom
1 Bathroom
None
Heat Pump
Landscaped
$2,195 Monthly
This large two-bedroom apartment with one bathroom is in a great location in a family-friendly suburb in Westboro. Parks, Ottawa river, the Civic Hospital, and shopping are all nearby. (id:19720)
Property Details
| MLS® Number | 1420816 |
| Property Type | Single Family |
| Neigbourhood | Westboro |
| Amenities Near By | Golf Nearby, Public Transit, Recreation Nearby |
| Community Features | Family Oriented |
| Parking Space Total | 1 |
Building
| Bathroom Total | 1 |
| Bedrooms Above Ground | 2 |
| Bedrooms Total | 2 |
| Amenities | Laundry Facility |
| Appliances | Refrigerator, Dishwasher, Microwave Range Hood Combo, Stove |
| Basement Development | Not Applicable |
| Basement Type | None (not Applicable) |
| Constructed Date | 1960 |
| Cooling Type | None |
| Exterior Finish | Brick, Concrete |
| Flooring Type | Hardwood, Tile |
| Heating Fuel | Natural Gas |
| Heating Type | Heat Pump |
| Stories Total | 1 |
| Type | Apartment |
| Utility Water | Municipal Water |
Parking
| Surfaced |
Land
| Acreage | No |
| Land Amenities | Golf Nearby, Public Transit, Recreation Nearby |
| Landscape Features | Landscaped |
| Sewer | Municipal Sewage System |
| Size Irregular | * Ft X * Ft |
| Size Total Text | * Ft X * Ft |
| Zoning Description | Residential |
Rooms
| Level | Type | Length | Width | Dimensions |
|---|---|---|---|---|
| Main Level | Living Room | 12'4" x 16'3" | ||
| Main Level | Dining Room | 8'4" x 16'4" | ||
| Main Level | Kitchen | 9'9" x 7'3" | ||
| Main Level | 3pc Bathroom | 6'2" x 7'7" | ||
| Main Level | Bedroom | 12'6" x 11'4" | ||
| Main Level | Bedroom | 11'4" x 10'1" |
https://www.realtor.ca/real-estate/27664911/682-irene-crescent-unit5-ottawa-westboro
Interested?
Contact us for more information

Samer Hamoudeh
Salesperson

Coldwell Banker Sarazen Realty
1090 Ambleside Drive
Ottawa, Ontario K2B 8G7
1090 Ambleside Drive
Ottawa, Ontario K2B 8G7
(613) 596-4133
(613) 596-5905
www.coldwellbankersarazen.com/



























