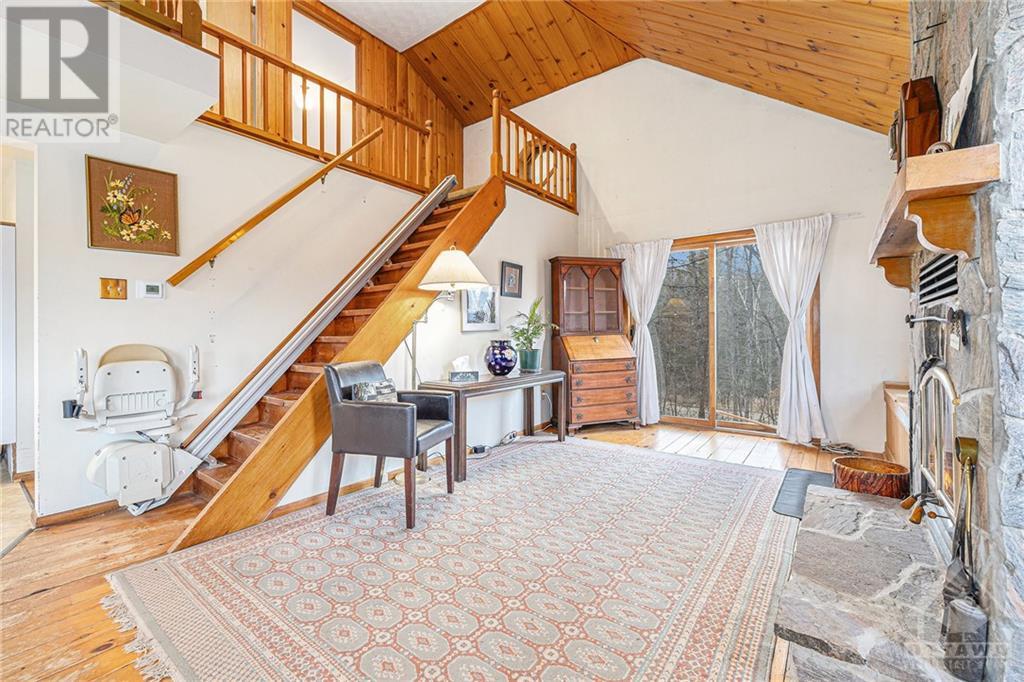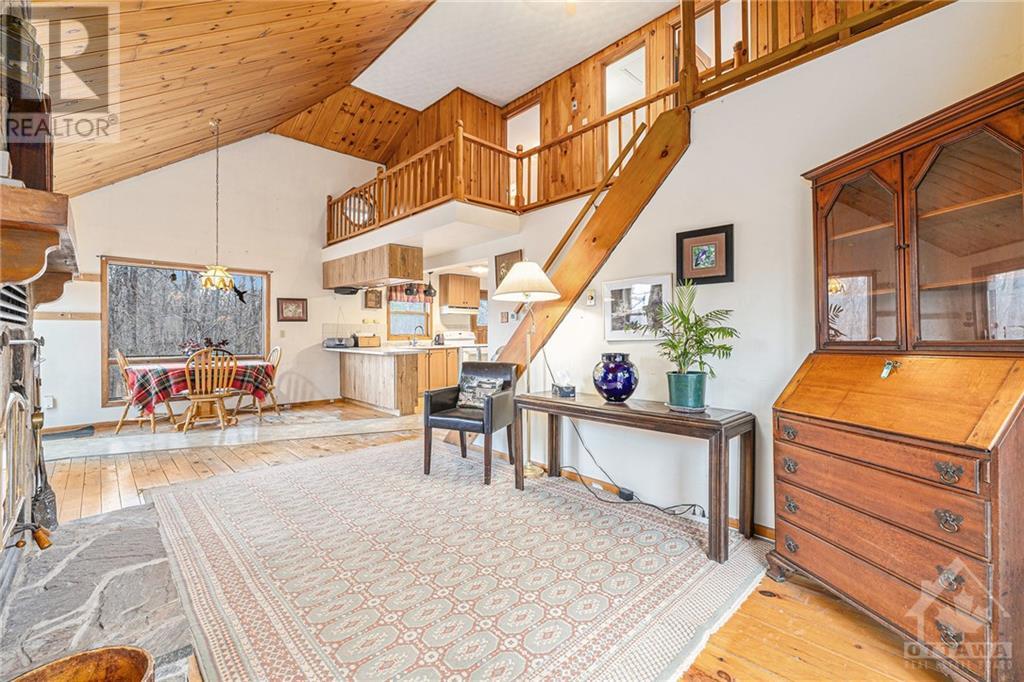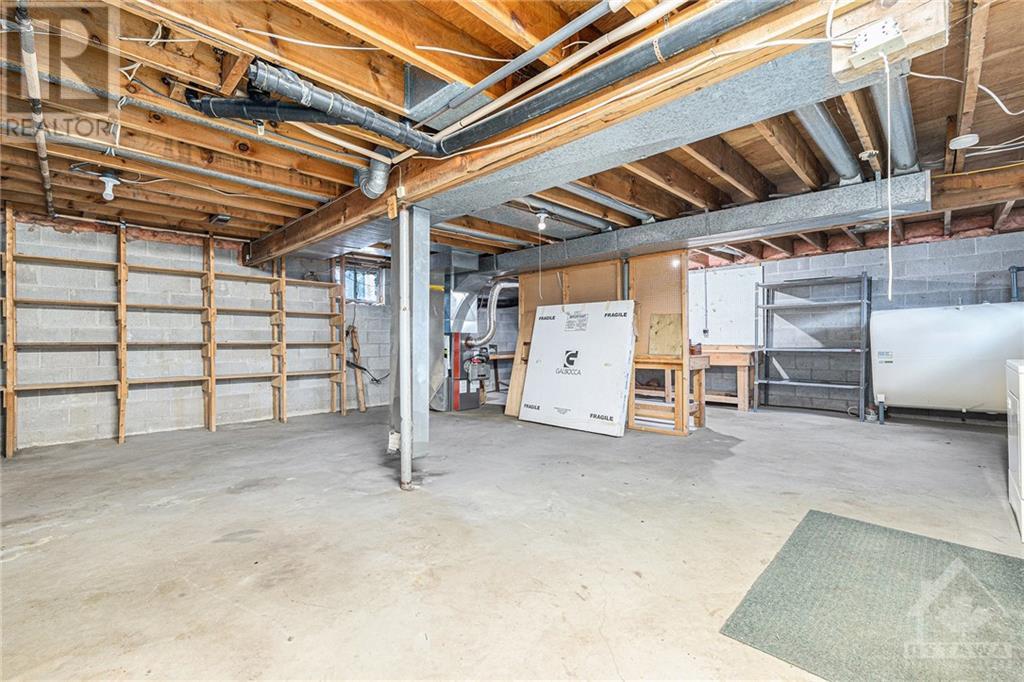593 Sugarbush Way Lanark, Ontario K0G 1K0
$359,000
Great opportunity to own an excellent property, in a peaceful setting in the Lanark Highlands. Approx 2+ acres of land with a rolling private driveway surrounded by nature. The home with a steel roof offers a 3 bedroom, 2 full bathroom home with an impressive, detached, two car garage. At the heart of the home, is a cozy wood-burning fireplace, offering warmth and rustic ambiance. There are two bedrooms and a full bathroom upstairs, as well as one bedroom and a full bathroom downstairs, which could also be used as a den or office. The kitchen has a nice peninsula countertop for extra seating or there is space for a dining room table, with patio door views of the deck. The house has a dry, spacious, high ceiling basement for a workshop, storage and laundry. Oil furnace also for heat. Don't miss the chance to make this country retreat your own. (id:19720)
Property Details
| MLS® Number | 1420514 |
| Property Type | Single Family |
| Neigbourhood | Watson's Corners |
| Features | Acreage, Private Setting, Treed, Wooded Area, Rolling |
| Parking Space Total | 6 |
Building
| Bathroom Total | 2 |
| Bedrooms Above Ground | 3 |
| Bedrooms Total | 3 |
| Appliances | Refrigerator, Dryer, Stove, Washer |
| Basement Development | Unfinished |
| Basement Type | Full (unfinished) |
| Construction Style Attachment | Detached |
| Cooling Type | None |
| Exterior Finish | Wood Siding, Wood |
| Fireplace Present | Yes |
| Fireplace Total | 1 |
| Flooring Type | Mixed Flooring |
| Foundation Type | Block |
| Heating Fuel | Oil |
| Heating Type | Forced Air |
| Stories Total | 2 |
| Type | House |
| Utility Water | Drilled Well, Well |
Parking
| Detached Garage |
Land
| Acreage | Yes |
| Sewer | Septic System |
| Size Depth | 178 Ft ,5 In |
| Size Frontage | 642 Ft ,8 In |
| Size Irregular | 642.7 Ft X 178.39 Ft (irregular Lot) |
| Size Total Text | 642.7 Ft X 178.39 Ft (irregular Lot) |
| Zoning Description | Rural |
Rooms
| Level | Type | Length | Width | Dimensions |
|---|---|---|---|---|
| Second Level | Bedroom | 10'5" x 8'9" | ||
| Second Level | Bedroom | 10'5" x 10'1" | ||
| Second Level | 4pc Bathroom | 10'5" x 4'11" | ||
| Main Level | Kitchen | 13'8" x 10'0" | ||
| Main Level | Dining Room | 7'10" x 11'3" | ||
| Main Level | Living Room/fireplace | 15'2" x 9'4" | ||
| Main Level | 4pc Bathroom | 9'10" x 4'11" | ||
| Main Level | Primary Bedroom | 8'9" x 13'9" |
Utilities
| Electricity | Available |
https://www.realtor.ca/real-estate/27665276/593-sugarbush-way-lanark-watsons-corners
Interested?
Contact us for more information

Tegan Mackey
Salesperson

59 Beckwith Street, North
Smiths Falls, Ontario K7A 2B4
(613) 283-2121
(613) 283-3888
www.remaxaffiliates.ca






























