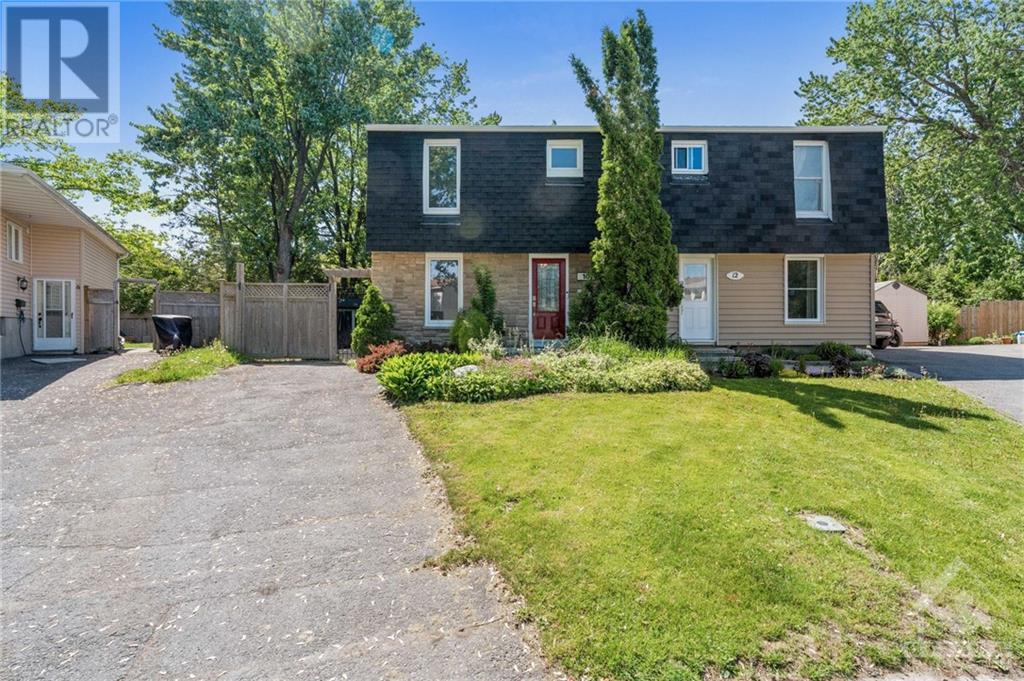10 Lotus Court Ottawa, Ontario K1J 8A7
$629,000
Welcome to 10 Lotus court in desirable Carson Grove on a quiet cul-de-sac. Main floor sun filled kitchen with plenty of counter space, pantry with a eat-in area. Living and dining room with hardwood flooring, barn style doors, accent wall with gas fireplace with a patio door leading to the rear yard. 2pc bath, handy side door entrance complement the main floor. Second level features a primary bedroom, 2 other great size bedrooms and full main bath. Finished lower level will be sure to please with bamboo flooring, pot lights, office nook, full bathroom, and utility room. Enjoy the rear yard with a large deck, interlock patio, shed and fully fenced. A street you will fall in love with and the type you see hockey nets on the road. Super close to shopping, amenities, schools, parks and more. Come have a look! (id:19720)
Property Details
| MLS® Number | 1420286 |
| Property Type | Single Family |
| Neigbourhood | Carson Grove |
| Amenities Near By | Public Transit, Recreation Nearby, Shopping |
| Features | Cul-de-sac |
| Parking Space Total | 2 |
| Structure | Patio(s) |
Building
| Bathroom Total | 3 |
| Bedrooms Above Ground | 3 |
| Bedrooms Total | 3 |
| Appliances | Refrigerator, Dishwasher, Dryer, Microwave Range Hood Combo, Washer |
| Basement Development | Finished |
| Basement Type | Full (finished) |
| Constructed Date | 1971 |
| Construction Style Attachment | Semi-detached |
| Cooling Type | Central Air Conditioning |
| Exterior Finish | Stone, Siding |
| Flooring Type | Hardwood, Laminate, Tile |
| Foundation Type | Poured Concrete |
| Half Bath Total | 1 |
| Heating Fuel | Natural Gas |
| Heating Type | Forced Air |
| Stories Total | 2 |
| Type | House |
| Utility Water | Municipal Water |
Parking
| Surfaced |
Land
| Acreage | No |
| Land Amenities | Public Transit, Recreation Nearby, Shopping |
| Sewer | Municipal Sewage System |
| Size Depth | 105 Ft ,5 In |
| Size Frontage | 25 Ft ,3 In |
| Size Irregular | 25.29 Ft X 105.42 Ft (irregular Lot) |
| Size Total Text | 25.29 Ft X 105.42 Ft (irregular Lot) |
| Zoning Description | Residential |
Rooms
| Level | Type | Length | Width | Dimensions |
|---|---|---|---|---|
| Second Level | Primary Bedroom | 18'11" x 11'10" | ||
| Second Level | Bedroom | 12'10" x 10'8" | ||
| Second Level | Bedroom | 9'4" x 8'0" | ||
| Second Level | 4pc Bathroom | 7'6" x 6'9" | ||
| Lower Level | Recreation Room | 18'4" x 14'6" | ||
| Lower Level | Den | 11'2" x 7'8" | ||
| Lower Level | 3pc Bathroom | 8'9" x 4'5" | ||
| Main Level | Living Room/dining Room | 18'11" x 12'8" | ||
| Main Level | Kitchen | 17'10" x 11'9" | ||
| Main Level | 2pc Bathroom | 6'4" x 3'5" |
https://www.realtor.ca/real-estate/27665786/10-lotus-court-ottawa-carson-grove
Interested?
Contact us for more information

Sam Moussa
Broker of Record
www.sammoussa.com/

31 Northside Road, Unit 102b
Ottawa, Ontario K2H 8S1
(613) 721-5551
(613) 721-5556
www.sammoussa.com































