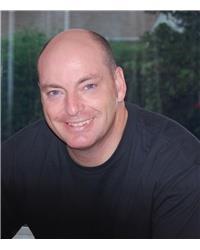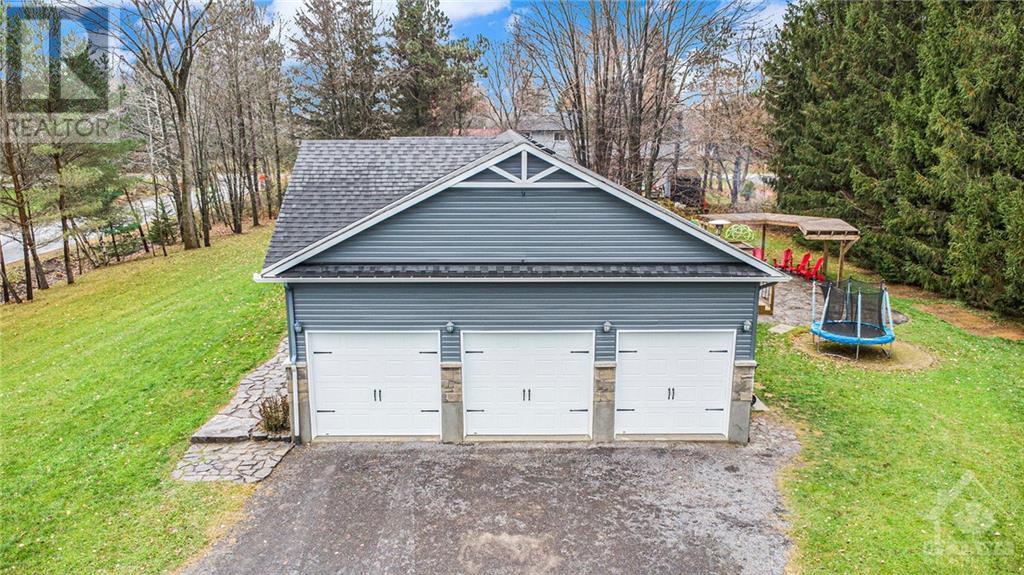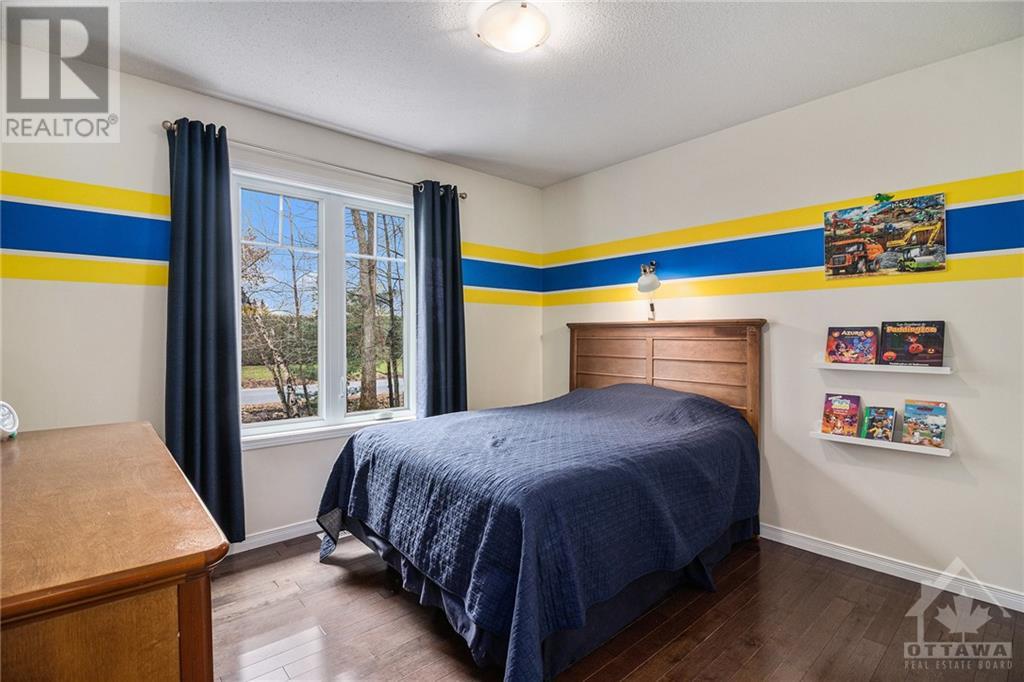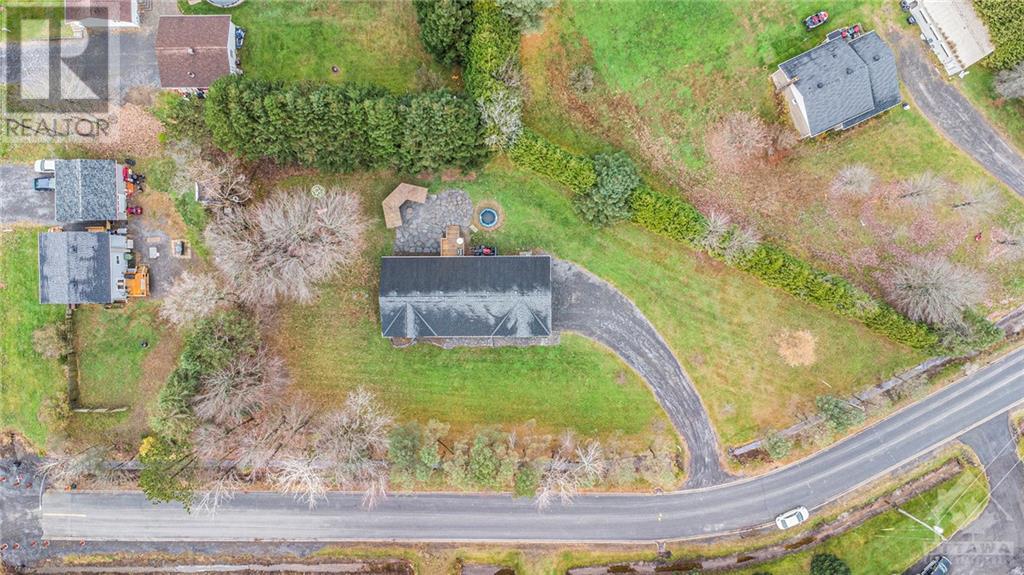1975 Kingsley Street Bourget, Ontario K0A 1E0
$749,900
Welcome to this stunning custom-built bungalow, completed in 2015 and lovingly maintained by its original owners. With approximately 1,550 sq ft of open-concept living space above grade, cathedral ceilings, and abundant natural light, this home offers the ideal setting for both entertaining and relaxed living. Nestled on a 0.76-acre lot surrounded by nature, the property provides exceptional privacy, space for play, and a cozy area for fireside relaxation.The main level features a spacious primary suite with a walk-in closet complete with built-in shelving and a 4-piece ensuite, two additional well-sized bedrooms also with built in shelving, a main floor laundry, and a kitchen equipped with a pantry. A convenient mudroom off the kitchen provides direct access to the attached 3-car garage. The fully finished basement, with oversized windows for natural light and high elevation, offers a versatile recreation space, a rough-in for a third bathroom, and potential for a fourth bedroom. (id:19720)
Property Details
| MLS® Number | 1419657 |
| Property Type | Single Family |
| Neigbourhood | CLARENCE-ROCKLAND Twp |
| Communication Type | Internet Access |
| Community Features | Family Oriented |
| Features | Automatic Garage Door Opener |
| Parking Space Total | 10 |
| Structure | Deck |
Building
| Bathroom Total | 2 |
| Bedrooms Above Ground | 3 |
| Bedrooms Total | 3 |
| Appliances | Dishwasher, Hood Fan |
| Architectural Style | Bungalow |
| Basement Development | Finished |
| Basement Type | Full (finished) |
| Constructed Date | 2015 |
| Construction Style Attachment | Detached |
| Cooling Type | Central Air Conditioning |
| Exterior Finish | Stone, Siding |
| Flooring Type | Hardwood, Tile |
| Foundation Type | Poured Concrete |
| Heating Fuel | Natural Gas |
| Heating Type | Forced Air |
| Stories Total | 1 |
| Type | House |
| Utility Water | Municipal Water |
Parking
| Attached Garage |
Land
| Acreage | No |
| Sewer | Septic System |
| Size Depth | 144 Ft |
| Size Frontage | 320 Ft ,10 In |
| Size Irregular | 320.81 Ft X 144 Ft (irregular Lot) |
| Size Total Text | 320.81 Ft X 144 Ft (irregular Lot) |
| Zoning Description | R1 |
Rooms
| Level | Type | Length | Width | Dimensions |
|---|---|---|---|---|
| Basement | Recreation Room | 39’4” x 28’11” | ||
| Main Level | Primary Bedroom | 14’2” x 12’0” | ||
| Main Level | Bedroom | 10’11” x 9’11” | ||
| Main Level | Bedroom | 11’5” x 9’7” | ||
| Main Level | Kitchen | 13’0” x 12’1” | ||
| Main Level | Dining Room | 13’0” x 11’4” | ||
| Main Level | Living Room | 23’5” x 14’7” | ||
| Main Level | 4pc Ensuite Bath | 8’5” x 7’9” | ||
| Main Level | 4pc Bathroom | 7’10” x 7’8” | ||
| Main Level | Other | 30’11” x 22’0” | ||
| Main Level | Mud Room | 10’5” x 5’1” | ||
| Main Level | Pantry | 4’1” x 3’10” |
https://www.realtor.ca/real-estate/27649434/1975-kingsley-street-bourget-clarence-rockland-twp
Interested?
Contact us for more information

Michel Brissette
Broker
www.teambrissette.com/
210 Centrum Blvd Unit 118
Orleans, Ontario K1E 3V7
(613) 686-6336
Nicholas Brissette
Salesperson
www.michelbrissette.com/
210 Centrum Blvd Unit 118
Orleans, Ontario K1E 3V7
(613) 686-6336






























