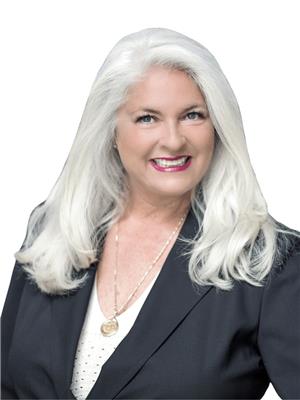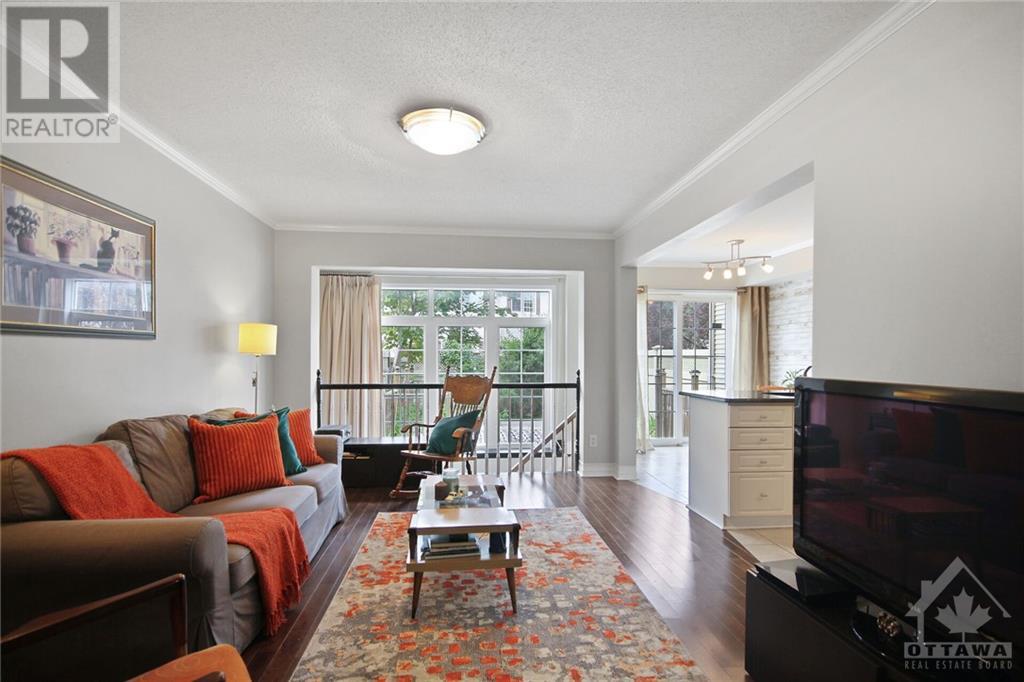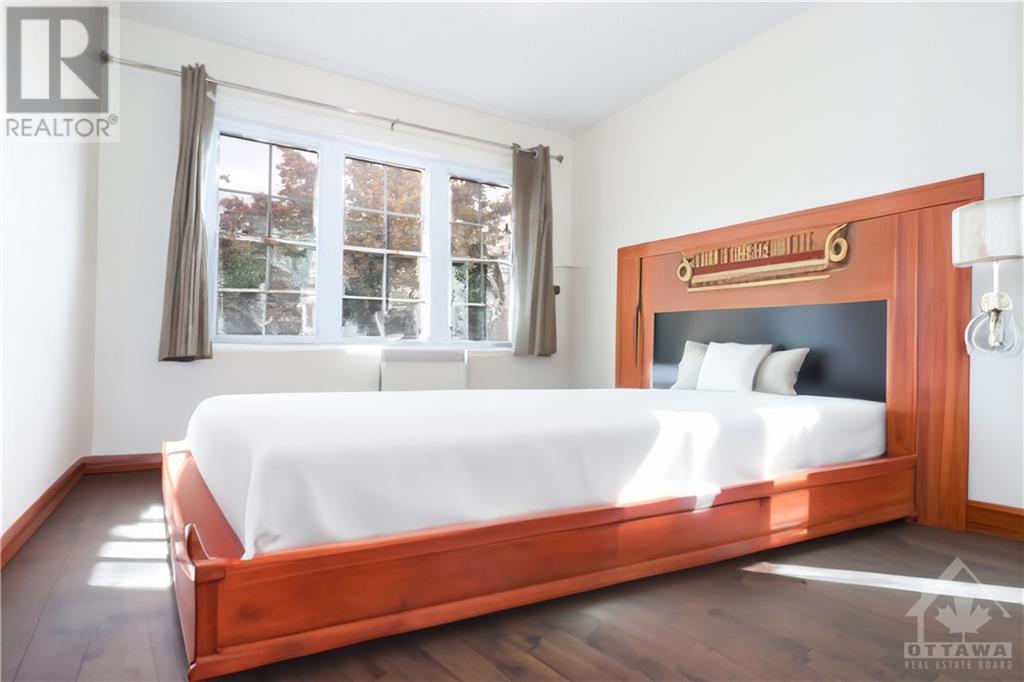105 Rustwood Private Ottawa, Ontario K2J 5L5
$2,500 Monthly
Discover the perfect blend of comfort and convenience. This beautiful 3-bedroom, 3-bathroom home is ideal for those seeking a flexible living arrangement. Offering month-to-month or short-term rental options, this property is ready to accommodate your lifestyle needs. Hardwood Floors throughout the main and upper level, stainless steel appliances including a gas stove & granite counter, a large deck, lots of natural lighting flows throughout the home from the large windows, double walk-in closets in the primary, what more can you ask for? Transit is just a minute away, shopping, parks, schools, all your amenities are nearby. (id:19720)
Property Details
| MLS® Number | 1420866 |
| Property Type | Single Family |
| Neigbourhood | Stonebridge |
| Amenities Near By | Golf Nearby, Public Transit, Shopping |
| Community Features | School Bus |
| Features | Automatic Garage Door Opener |
| Parking Space Total | 2 |
| Structure | Deck |
Building
| Bathroom Total | 3 |
| Bedrooms Above Ground | 3 |
| Bedrooms Total | 3 |
| Amenities | Laundry - In Suite |
| Appliances | Refrigerator, Dishwasher, Dryer, Hood Fan, Microwave, Stove, Washer, Blinds |
| Basement Development | Finished |
| Basement Type | Full (finished) |
| Constructed Date | 2004 |
| Cooling Type | Central Air Conditioning |
| Exterior Finish | Stone, Siding |
| Fire Protection | Smoke Detectors |
| Fireplace Present | Yes |
| Fireplace Total | 1 |
| Fixture | Drapes/window Coverings |
| Flooring Type | Wall-to-wall Carpet, Hardwood, Tile |
| Half Bath Total | 1 |
| Heating Fuel | Natural Gas |
| Heating Type | Forced Air |
| Stories Total | 2 |
| Type | Row / Townhouse |
| Utility Water | Municipal Water |
Parking
| Attached Garage | |
| Inside Entry | |
| Surfaced |
Land
| Acreage | No |
| Fence Type | Fenced Yard |
| Land Amenities | Golf Nearby, Public Transit, Shopping |
| Landscape Features | Partially Landscaped |
| Sewer | Municipal Sewage System |
| Size Depth | 108 Ft ,10 In |
| Size Frontage | 19 Ft ,8 In |
| Size Irregular | 19.69 Ft X 108.86 Ft |
| Size Total Text | 19.69 Ft X 108.86 Ft |
| Zoning Description | Residential |
Rooms
| Level | Type | Length | Width | Dimensions |
|---|---|---|---|---|
| Second Level | Primary Bedroom | 15'9" x 12'3" | ||
| Second Level | Bedroom | 12'4" x 9'3" | ||
| Second Level | Bedroom | 10'0" x 9'1" | ||
| Second Level | Den | 6'3" x 5'5" | ||
| Second Level | 4pc Ensuite Bath | 13'9" x 6'2" | ||
| Second Level | 3pc Bathroom | 9'0" x 4'1" | ||
| Second Level | Other | 6'3" x 5'4" | ||
| Second Level | Other | 5'8" x 4'9" | ||
| Lower Level | Family Room | 18'1" x 10'11" | ||
| Main Level | Dining Room | 13'11" x 9'11" | ||
| Main Level | Living Room | 15'1" x 10'8" | ||
| Main Level | Kitchen | 19'1" x 7'6" | ||
| Main Level | Foyer | 9'11" x 4'6" | ||
| Main Level | Partial Bathroom | 6'5" x 2'1" |
Utilities
| Electricity | Available |
https://www.realtor.ca/real-estate/27667024/105-rustwood-private-ottawa-stonebridge
Interested?
Contact us for more information

Makaiba Reid
Salesperson
https://ottawahomes.kw.com/
https://www.facebook.com/makaibarealestate

2148 Carling Ave., Units 5 & 6
Ottawa, Ontario K2A 1H1
(613) 829-1818
www.kwintegrity.ca/

Caroline Risi
Salesperson
www.theaxiomteam.ca/
https://www.facebook.com/Theaxiomteam/
https://www.linkedin.com/company/the-axiom-team-inc/
https://twitter.com/kw_theaxiomteam
2148 Carling Ave Unit 5
Ottawa, Ontario K2A 1H1
(613) 829-1818
www.kwintegrity.ca/


















