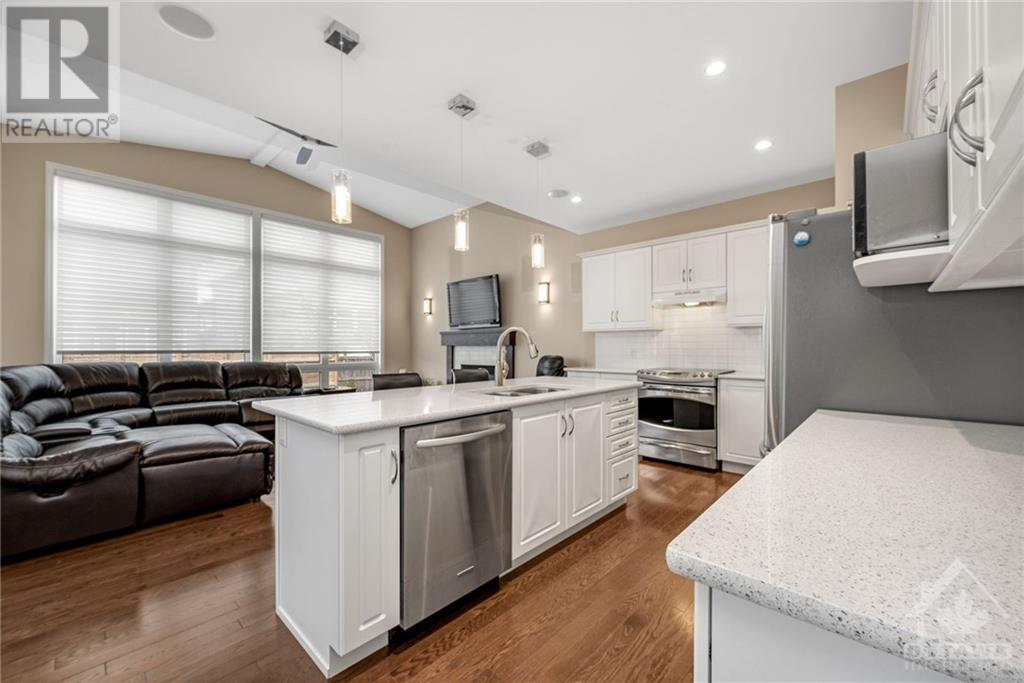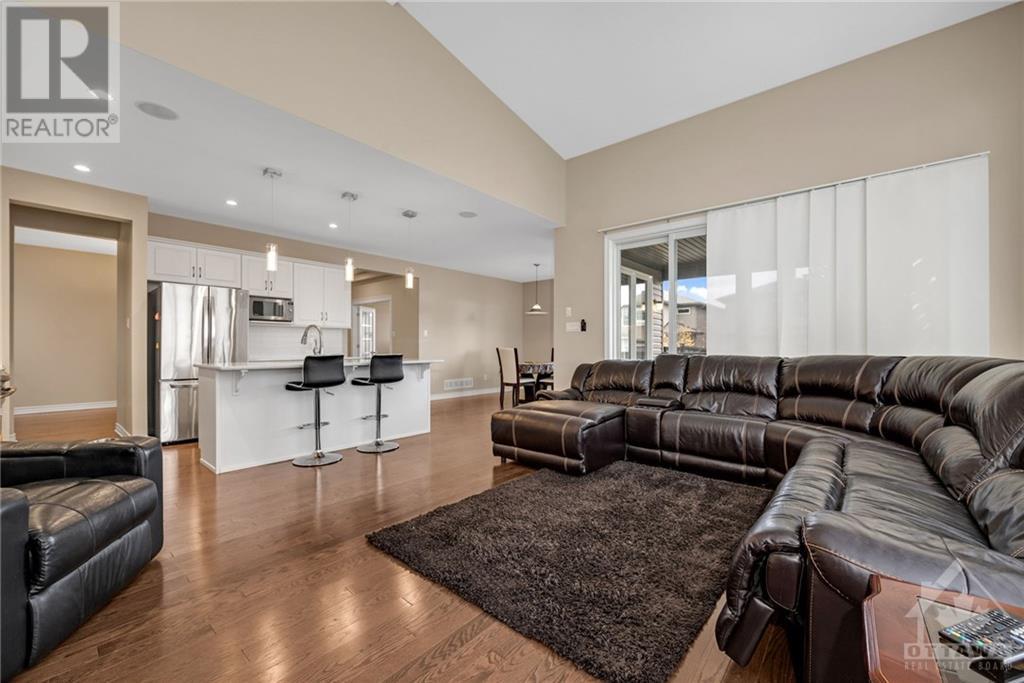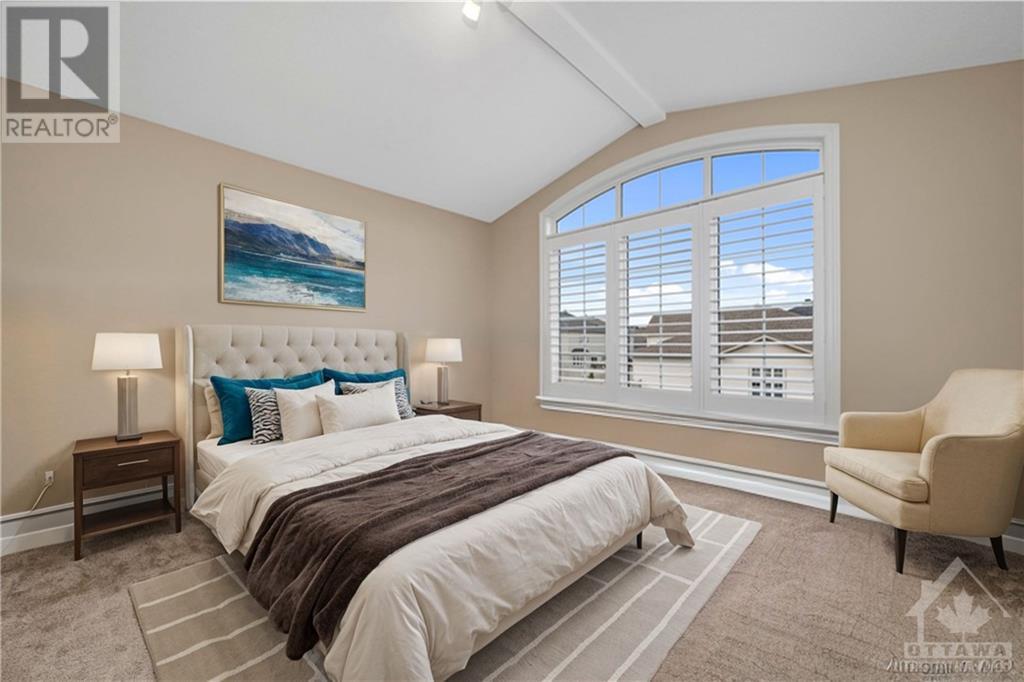243 Balikun Heights Ottawa, Ontario K2V 0A4
$950,000
Situated in the desirable neighbourhood of Blackstone in Stittsville, this 2600+ sqft, Cardel Berkshire 2, home offers 4 beds, 3 baths with huge main floor layout highlighted by 9ft ceilings, a stunning great room with oversized windows, a gas fireplace and 12ft vaulted ceilings. The beautifully designed kitchen has quartz countertops, SS appliances & high quality cabinetry and an upgraded butler's pantry that bridges the kitchen to the formal dining room, which is conveniently situated across from a the office. The 2nd floor has an extended primary bedroom, featuring a WIC and a 5pc ensuite with glass enclosed shower and soaker tub. This level also has a dedicated laundry room, an additional 4pc bathroom, and 3 generously sized bedrooms—one accentuated by its vaulted ceiling and another WIC. The basement awaits your personal touches and has a bathroom rough in. Extend your living space off through the patio doors into the backyard covered deck and enjoy the privacy of a fenced yard. (id:19720)
Property Details
| MLS® Number | 1420875 |
| Property Type | Single Family |
| Neigbourhood | Stittsville / Blackstone |
| Amenities Near By | Public Transit, Recreation Nearby, Shopping |
| Community Features | Family Oriented |
| Features | Automatic Garage Door Opener |
| Parking Space Total | 6 |
| Structure | Deck |
Building
| Bathroom Total | 3 |
| Bedrooms Above Ground | 4 |
| Bedrooms Total | 4 |
| Appliances | Refrigerator, Dishwasher, Dryer, Freezer, Hood Fan, Stove, Washer, Blinds |
| Basement Development | Partially Finished |
| Basement Type | Full (partially Finished) |
| Constructed Date | 2013 |
| Construction Style Attachment | Detached |
| Cooling Type | Central Air Conditioning |
| Exterior Finish | Brick, Siding |
| Fireplace Present | Yes |
| Fireplace Total | 1 |
| Flooring Type | Wall-to-wall Carpet, Hardwood, Ceramic |
| Foundation Type | Poured Concrete |
| Half Bath Total | 1 |
| Heating Fuel | Natural Gas |
| Heating Type | Forced Air |
| Stories Total | 2 |
| Type | House |
| Utility Water | Municipal Water |
Parking
| Attached Garage | |
| Surfaced |
Land
| Acreage | No |
| Fence Type | Fenced Yard |
| Land Amenities | Public Transit, Recreation Nearby, Shopping |
| Sewer | Municipal Sewage System |
| Size Depth | 104 Ft ,11 In |
| Size Frontage | 57 Ft ,1 In |
| Size Irregular | 57.09 Ft X 104.9 Ft (irregular Lot) |
| Size Total Text | 57.09 Ft X 104.9 Ft (irregular Lot) |
| Zoning Description | Residential |
Rooms
| Level | Type | Length | Width | Dimensions |
|---|---|---|---|---|
| Second Level | Primary Bedroom | 17'5" x 12'0" | ||
| Second Level | Other | 9'0" x 8'0" | ||
| Second Level | 5pc Ensuite Bath | 10'0" x 9'8" | ||
| Second Level | 4pc Bathroom | 5'0" x 9'0" | ||
| Second Level | Bedroom | 10'11" x 11'2" | ||
| Second Level | Bedroom | 10'11" x 11'2" | ||
| Second Level | Bedroom | 10'0" x 10'0" | ||
| Second Level | Laundry Room | 11'10" x 12'2" | ||
| Lower Level | Storage | Measurements not available | ||
| Main Level | Foyer | 16'11" x 14'0" | ||
| Main Level | Dining Room | 12'11" x 10'11" | ||
| Main Level | Kitchen | 13'10" x 10'9" | ||
| Main Level | Eating Area | 10'0" x 10'6" | ||
| Main Level | Living Room | 17'8" x 13'8" | ||
| Main Level | Office | 9'8" x 10'3" | ||
| Main Level | Partial Bathroom | 2'4" x 6'8" | ||
| Main Level | Mud Room | 7'5" x 6'3" |
https://www.realtor.ca/real-estate/27667202/243-balikun-heights-ottawa-stittsville-blackstone
Interested?
Contact us for more information

Cory Hall
Salesperson

31 Northside Road, Suite 102
Ottawa, Ontario K2H 8S1
(613) 721-5551
(613) 721-5556
www.remaxabsolute.com/
Matthew Mercier-Burns
Salesperson
238 Argyle Ave
Ottawa, Ontario K2P 1B9
(613) 422-2055
(613) 721-5556
www.remaxabsolute.com/

































