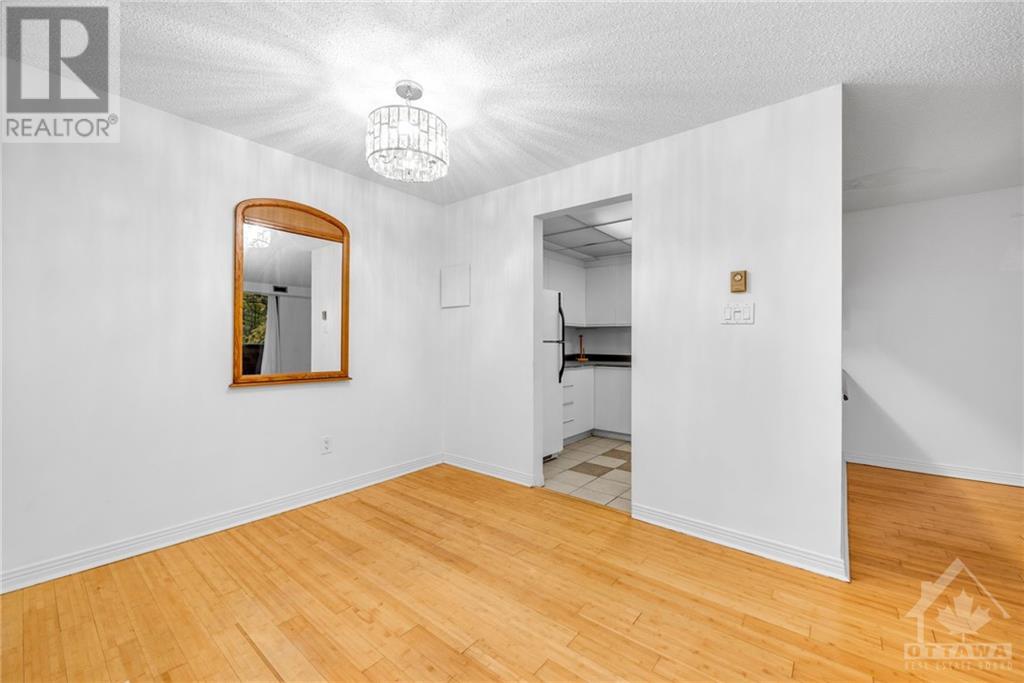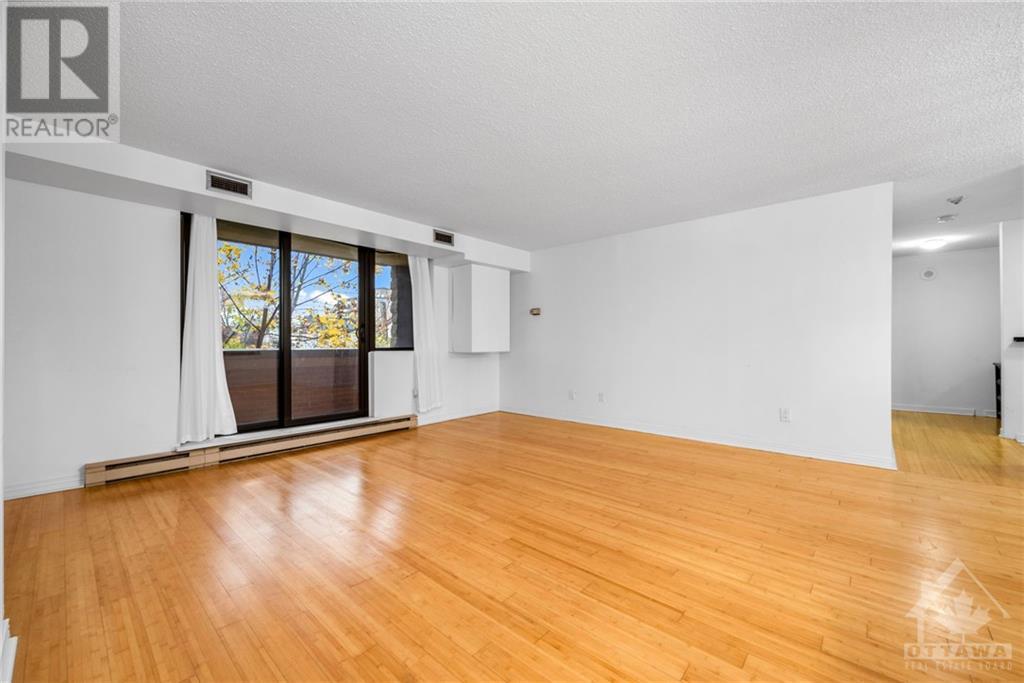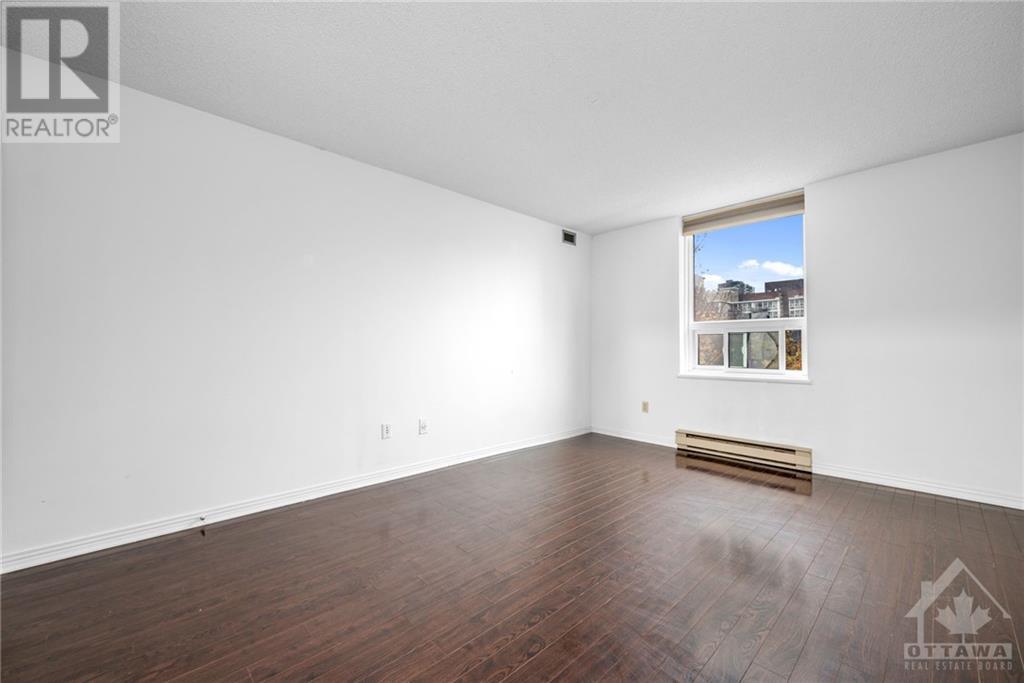201 Laurier Avenue E Unit#304 Ottawa, Ontario K1N 6P1
$2,700 Monthly
MOVE-IN TODAY! Beautiful partially furnished 2 bedroom, 2 bathroom condo located the heart of the city! Steps to Ottawa University, Parliament Hill, Rideau Canal, Byward Market, LRT, bike paths and top-rated restaurants. The bright open-concept living and dining area features stunning hardwood floors and large windows, offering plenty of natural light and direct access to a balcony with sweeping city views. The kitchen is designed for both functionality and style, with ample counter and cabinet space with a new dishwasher, and a convenient pass-through to the living area. Both bedrooms are spacious, with the primary suite including a walk-in closet and updated ensuite bathroom. A full updated second bathroom and generous storage space complete this ideal living space. One parking spot included. Pay stubs, Photo ID, Rental application and Credit Check required. (id:19720)
Property Details
| MLS® Number | 1420868 |
| Property Type | Single Family |
| Neigbourhood | Sandy Hill |
| Amenities Near By | Public Transit, Recreation Nearby, Shopping |
| Community Features | Adult Oriented |
| Features | Balcony |
| Parking Space Total | 1 |
Building
| Bathroom Total | 2 |
| Bedrooms Above Ground | 2 |
| Bedrooms Total | 2 |
| Amenities | Laundry Facility |
| Appliances | Refrigerator, Dishwasher, Hood Fan, Microwave, Stove |
| Basement Development | Unfinished |
| Basement Type | Common (unfinished) |
| Constructed Date | 1986 |
| Cooling Type | Central Air Conditioning |
| Exterior Finish | Brick |
| Flooring Type | Hardwood, Laminate, Tile |
| Half Bath Total | 1 |
| Heating Fuel | Electric |
| Heating Type | Baseboard Heaters |
| Stories Total | 1 |
| Type | Apartment |
| Utility Water | Municipal Water |
Parking
| Surfaced |
Land
| Acreage | No |
| Land Amenities | Public Transit, Recreation Nearby, Shopping |
| Sewer | Municipal Sewage System |
| Size Irregular | * Ft X * Ft |
| Size Total Text | * Ft X * Ft |
| Zoning Description | Residential |
Rooms
| Level | Type | Length | Width | Dimensions |
|---|---|---|---|---|
| Main Level | Living Room | 16'1" x 16'5" | ||
| Main Level | Dining Room | 9'7" x 8'7" | ||
| Main Level | Kitchen | 9'9" x 8'2" | ||
| Main Level | Primary Bedroom | 15'1" x 11'7" | ||
| Main Level | 2pc Ensuite Bath | Measurements not available | ||
| Main Level | Bedroom | 15'1" x 9'2" | ||
| Main Level | Full Bathroom | Measurements not available |
https://www.realtor.ca/real-estate/27668029/201-laurier-avenue-e-unit304-ottawa-sandy-hill
Interested?
Contact us for more information

Geoff Walker
Salesperson
www.walkerottawa.com/
https://www.facebook.com/walkerottawa/
https://twitter.com/walkerottawa?lang=en
238 Argyle Ave Unit A
Ottawa, Ontario K2P 1B9
(613) 422-2055
(613) 721-5556
www.walkerottawa.com/

Zaeira Yakova
Salesperson
238 Argyle Ave Unit A
Ottawa, Ontario K2P 1B9
(613) 422-2055
(613) 721-5556
www.walkerottawa.com/

























