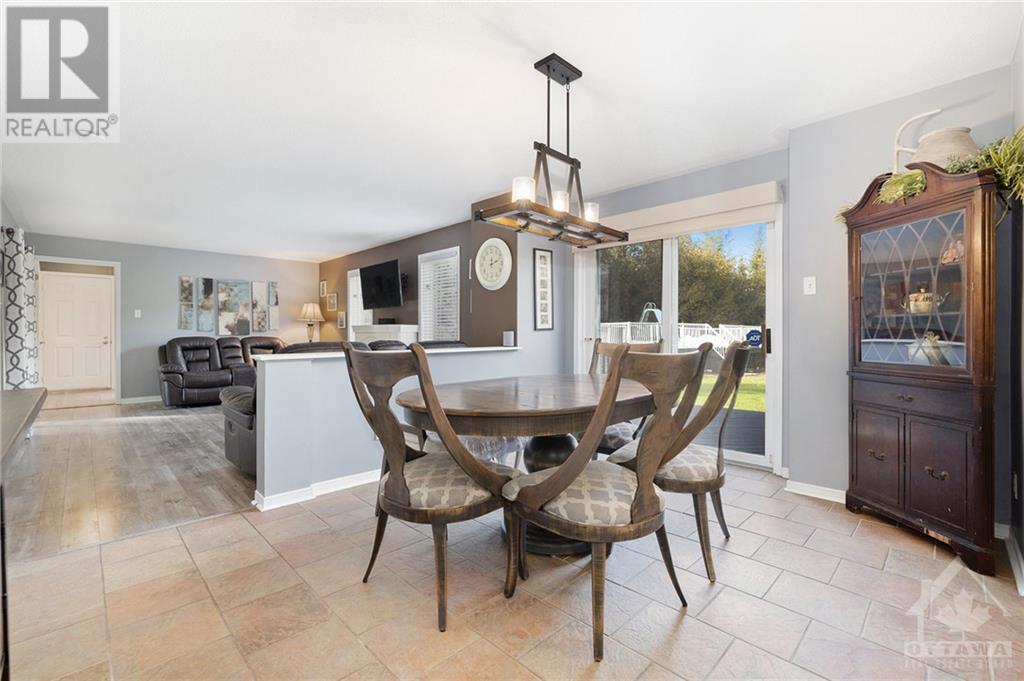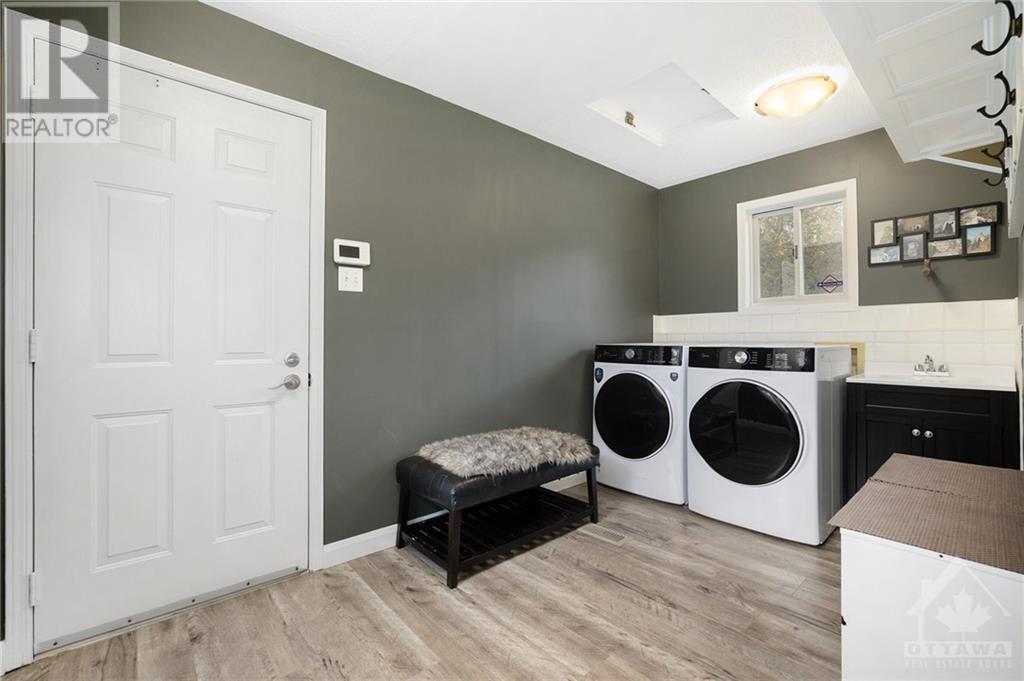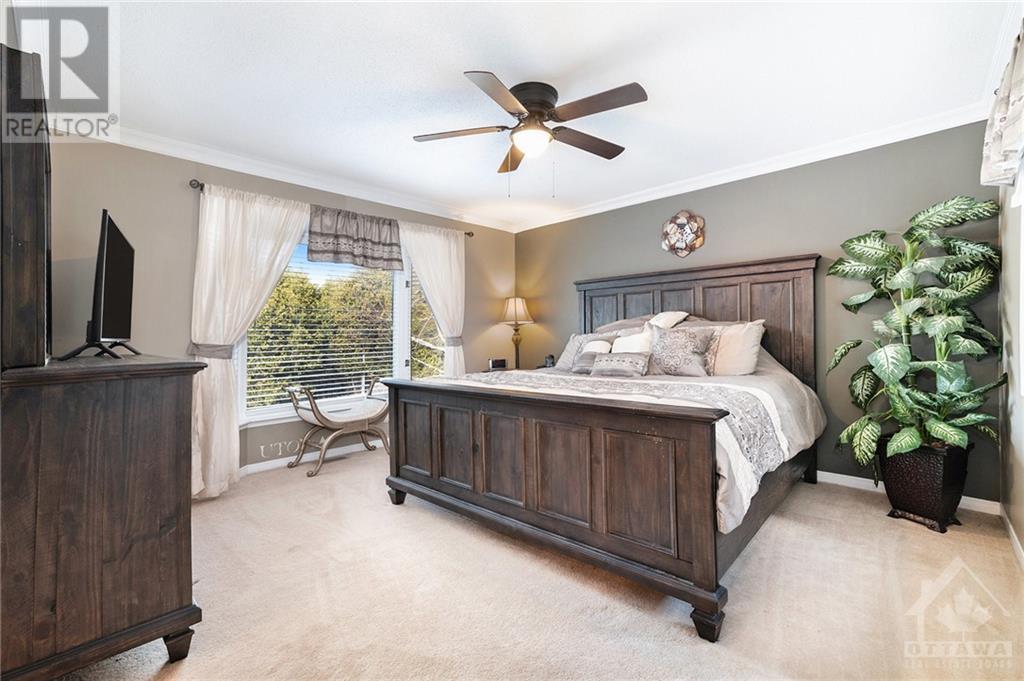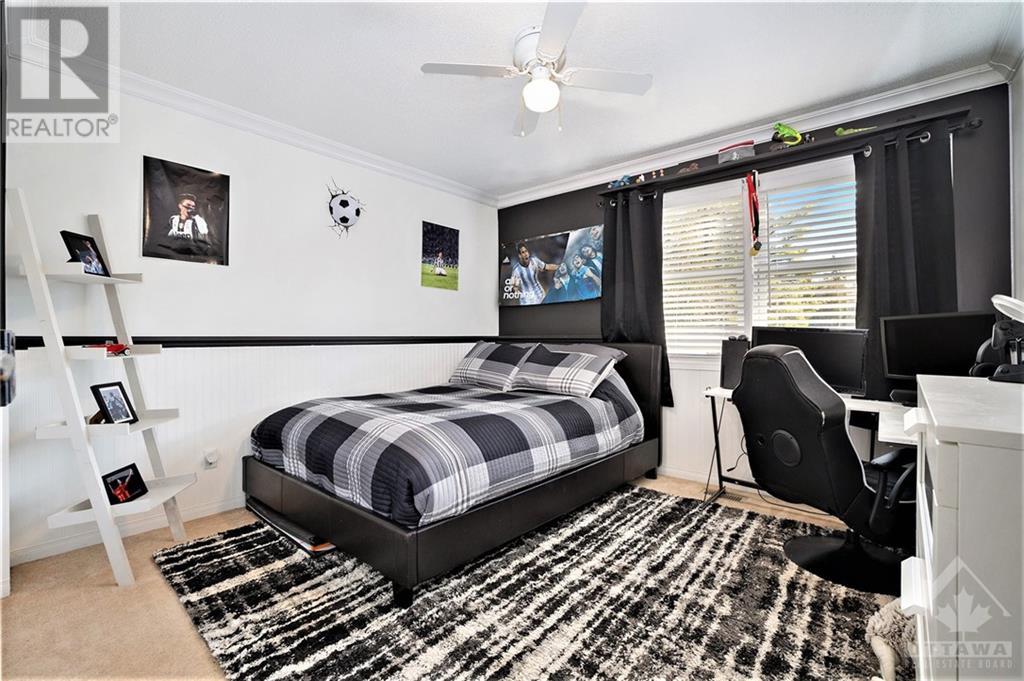132 Corkery Woods Drive Ottawa, Ontario K0A 1L0
$920,000
Executive Family home in the sought after estate community of Corkery Woods! Spacious & meticulously maintained 3 bedroom, 2.5 bath home on 1.9 acres offers a charming Victorian aesthetic w/wrap around porch & gingerbread trim! Main floor living room w/hardwood flooring & cozy wood burning fireplace. Ideal layout for entertaining. Kitchen/dining space features granite countertops, central breakfast bar, lots of storage and access to back yard patio. Opens onto family room w/fireplace and patio doors leading to porch. Updated main floor laundry/mud room w/inside access to oversized 2 car garage. Upper level features primary bedroom w/walk-in closet & 5 pc ensuite w/soaker tub. 2 additional bedrooms & full bath. Newly updated, fully finished basement w/family room, separate den/office & home gym. Extensively landscaped lot w/above ground pool, patio & fire pit! Easy access to 417. 10 min drive to beautiful Almonte! 15 minutes to Kanata & Canadian Tire Centre. Bell Fibe internet. (id:19720)
Property Details
| MLS® Number | 1420654 |
| Property Type | Single Family |
| Neigbourhood | Corkery Roods |
| Amenities Near By | Golf Nearby |
| Communication Type | Internet Access |
| Community Features | Family Oriented |
| Features | Acreage, Private Setting |
| Parking Space Total | 8 |
| Pool Type | Above Ground Pool |
| Road Type | Paved Road |
Building
| Bathroom Total | 3 |
| Bedrooms Above Ground | 3 |
| Bedrooms Total | 3 |
| Appliances | Refrigerator, Dishwasher, Dryer, Hood Fan, Stove, Washer, Blinds |
| Basement Development | Finished |
| Basement Type | Full (finished) |
| Constructed Date | 1992 |
| Construction Style Attachment | Detached |
| Cooling Type | Heat Pump |
| Exterior Finish | Vinyl |
| Fireplace Present | Yes |
| Fireplace Total | 2 |
| Fixture | Ceiling Fans |
| Flooring Type | Hardwood, Ceramic |
| Foundation Type | Poured Concrete |
| Half Bath Total | 1 |
| Heating Fuel | Propane |
| Heating Type | Forced Air |
| Stories Total | 2 |
| Type | House |
| Utility Water | Drilled Well |
Parking
| Attached Garage |
Land
| Acreage | Yes |
| Land Amenities | Golf Nearby |
| Landscape Features | Landscaped |
| Sewer | Septic System |
| Size Depth | 339 Ft |
| Size Frontage | 160 Ft ,7 In |
| Size Irregular | 1.9 |
| Size Total | 1.9 Ac |
| Size Total Text | 1.9 Ac |
| Zoning Description | Rr2[327r] |
Rooms
| Level | Type | Length | Width | Dimensions |
|---|---|---|---|---|
| Second Level | Primary Bedroom | 15'4" x 14'5" | ||
| Second Level | Other | 6'6" x 6'2" | ||
| Second Level | 5pc Bathroom | 14'7" x 10'5" | ||
| Second Level | Bedroom | 11'4" x 13'8" | ||
| Second Level | Bedroom | 11'2" x 14'8" | ||
| Second Level | 4pc Bathroom | 6'2" x 8'0" | ||
| Basement | Recreation Room | 23'6" x 12'7" | ||
| Basement | Gym | 15'6" x 17'10" | ||
| Basement | Den | 15'10" x 11'10" | ||
| Main Level | Foyer | 10'9" x 13'8" | ||
| Main Level | Living Room/fireplace | 14'5" x 13'8" | ||
| Main Level | Kitchen | 16'2" x 13'2" | ||
| Main Level | Dining Room | 10'10" x 14'1" | ||
| Main Level | Living Room/fireplace | 18'7" x 13'2" | ||
| Main Level | 2pc Bathroom | 5'1" x 5'3" | ||
| Main Level | Laundry Room | 7'0" x 13'2" |
https://www.realtor.ca/real-estate/27673674/132-corkery-woods-drive-ottawa-corkery-roods
Interested?
Contact us for more information

David Sugarman
Salesperson
www.ottawasweetdeal.com/

200 Catherine St Unit 201
Ottawa, Ontario K2P 2K9
(613) 236-9551
(613) 236-2692
www.cbrhodes.com/
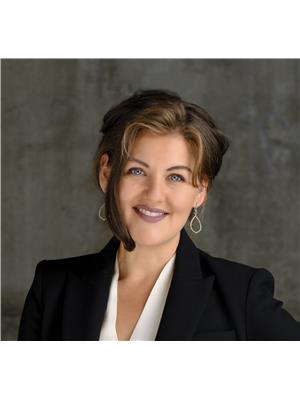
Angela Augsbury
Broker
www.ottawasweetdeal.com/

200 Catherine St Unit 201
Ottawa, Ontario K2P 2K9
(613) 236-9551
(613) 236-2692
www.cbrhodes.com/










