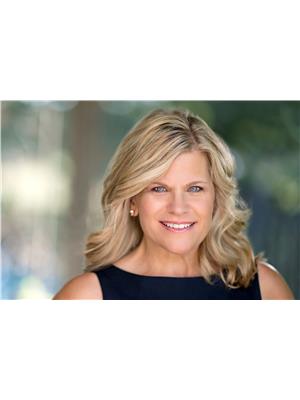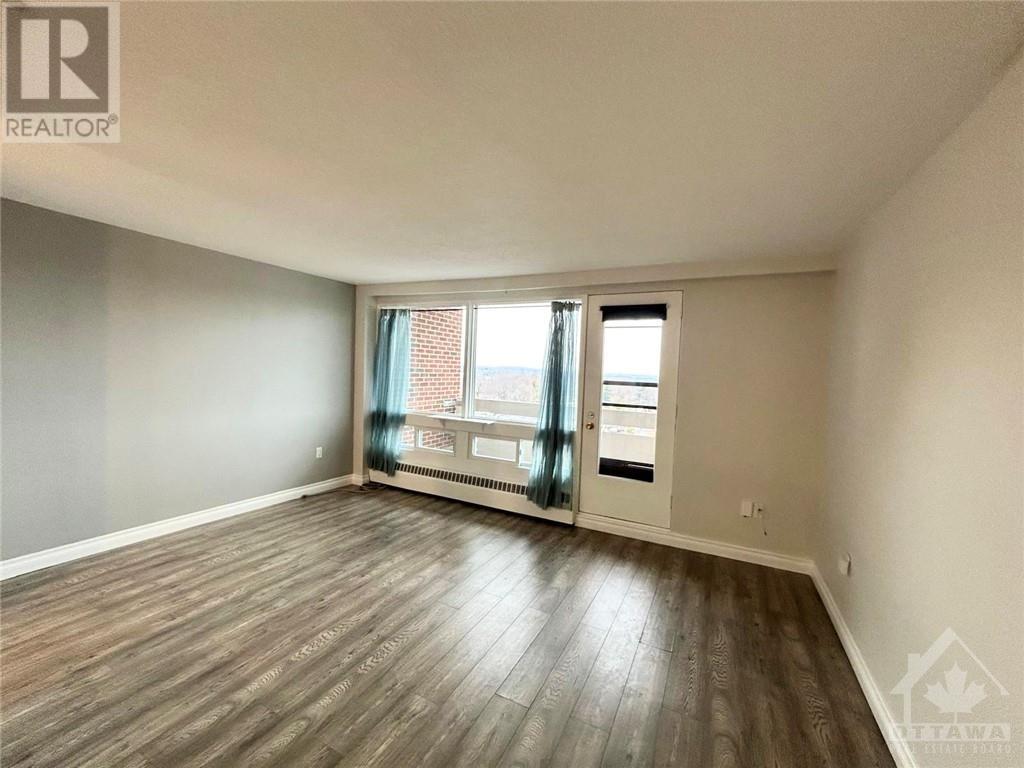3100 Carling Avenue Unit#1009 Ottawa, Ontario K2B 6J6
$2,200 Monthly
Spacious 2-Bedroom, Unit with River Views! This 2-bdrm, 1-bth unit is located in a secure building with indoor parking and a storage unit included! The open concept design combines the kitchen, living room, and dining area, with a balcony off the living room offering a great view. Shared laundry facilities are conveniently located on each floor. The building offers several amenities, including a rooftop party room with a kitchen, outdoor pool, sauna, fitness center, workshop, billiard room, guest suites, and more. It is ideally located near shopping, public transit, and a movie theatre. The lease includes all utilities, except for internet and personal services. The landlord prefers no pets due to allergies and no smoking. Interested applicants must submit a rental application, proof of employment, and a current credit check. Tenant insurance is required, and all offers must be submitted with a 24-hour irrevocable. Note: Some Photos Virtually Staged. (id:19720)
Property Details
| MLS® Number | 1420673 |
| Property Type | Single Family |
| Neigbourhood | Bayshore |
| Amenities Near By | Public Transit, Recreation Nearby, Shopping, Water Nearby |
| Community Features | Adult Oriented |
| Features | Balcony |
| Parking Space Total | 1 |
| Pool Type | Outdoor Pool |
Building
| Bathroom Total | 1 |
| Bedrooms Above Ground | 2 |
| Bedrooms Total | 2 |
| Amenities | Party Room, Storage - Locker, Laundry Facility, Exercise Centre |
| Appliances | Refrigerator, Hood Fan, Stove |
| Basement Development | Not Applicable |
| Basement Type | None (not Applicable) |
| Constructed Date | 1971 |
| Cooling Type | Window Air Conditioner |
| Exterior Finish | Brick |
| Fixture | Ceiling Fans |
| Flooring Type | Laminate, Tile |
| Heating Fuel | Natural Gas |
| Heating Type | Baseboard Heaters |
| Stories Total | 1 |
| Type | Apartment |
| Utility Water | Municipal Water |
Parking
| Underground |
Land
| Acreage | No |
| Land Amenities | Public Transit, Recreation Nearby, Shopping, Water Nearby |
| Sewer | Municipal Sewage System |
| Size Irregular | * Ft X * Ft |
| Size Total Text | * Ft X * Ft |
| Zoning Description | R5a |
Rooms
| Level | Type | Length | Width | Dimensions |
|---|---|---|---|---|
| Main Level | Foyer | 8'2" x 4'11" | ||
| Main Level | Living Room | 14'10" x 11'1" | ||
| Main Level | Dining Room | 9'8" x 7'9" | ||
| Main Level | Kitchen | 9'5" x 7'9" | ||
| Main Level | Primary Bedroom | 13'2" x 10'4" | ||
| Main Level | Bedroom | 10'1" x 8'10" | ||
| Main Level | Full Bathroom | 9'11" x 5'1" | ||
| Other | Other | 11'6" x 5'5" |
https://www.realtor.ca/real-estate/27674376/3100-carling-avenue-unit1009-ottawa-bayshore
Interested?
Contact us for more information

Christine Hauschild
Salesperson
www.christinehauschild.com/
2188b Robertson Road
Ottawa, Ontario K2H 5Z1
(613) 592-6400
(613) 592-4945
www.christinehauschild.com/
Jenny Dixon
Salesperson
www.christinehauschild.com/
2188b Robertson Road
Ottawa, Ontario K2H 5Z1
(613) 592-6400
(613) 592-4945
www.christinehauschild.com/


















