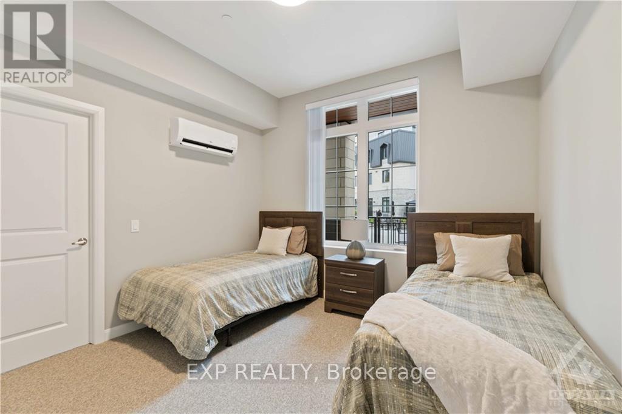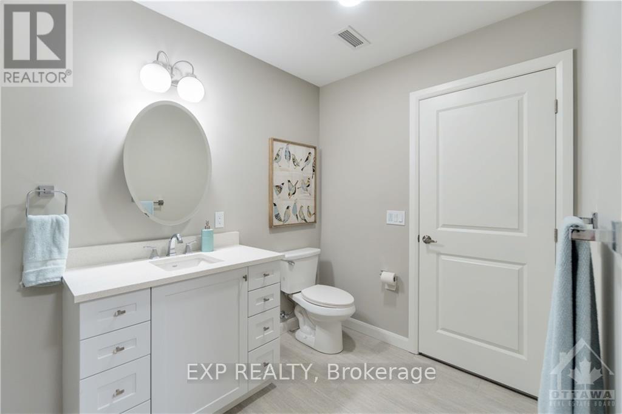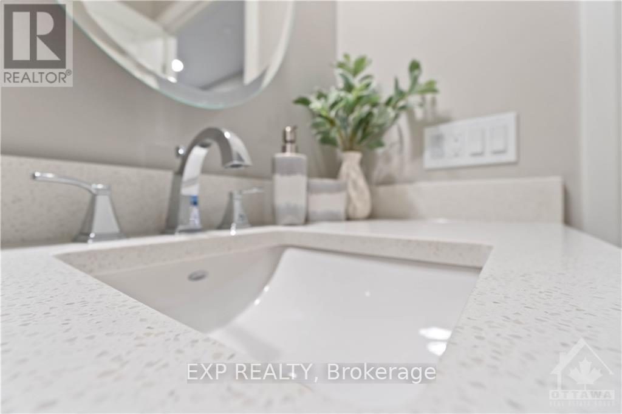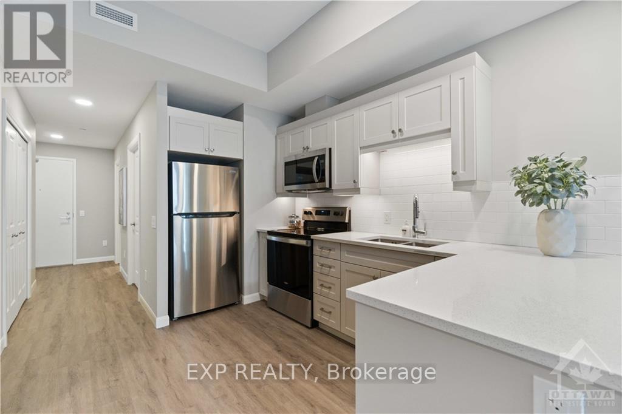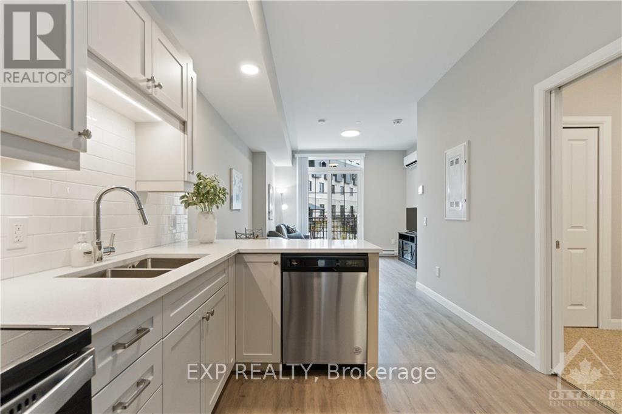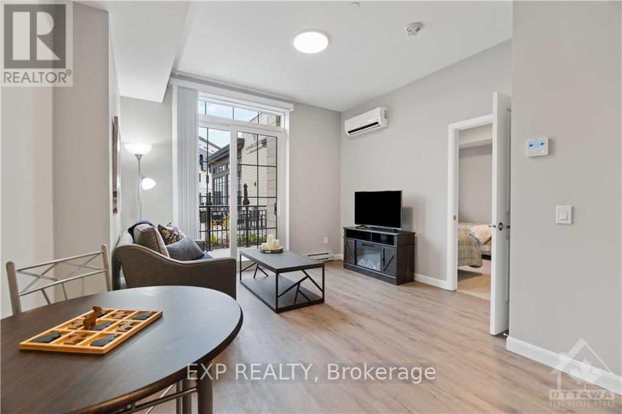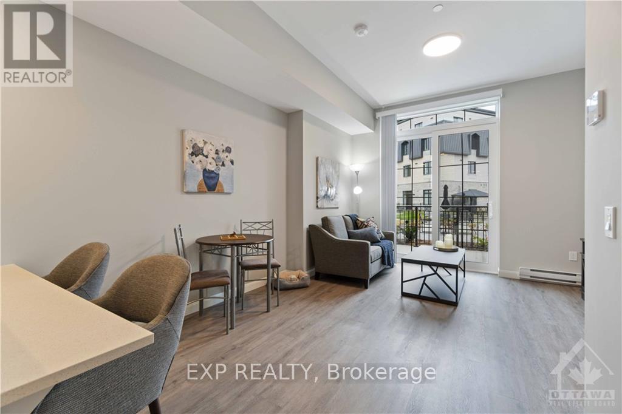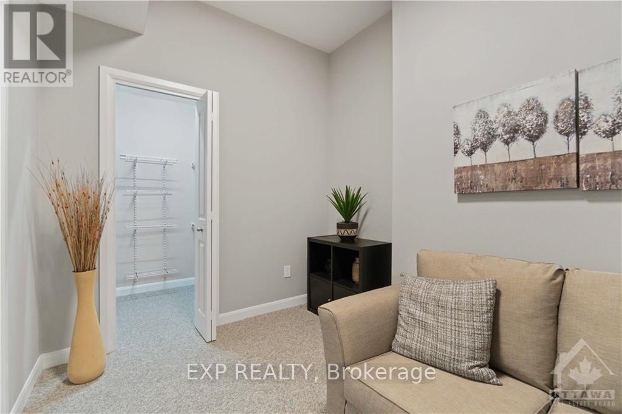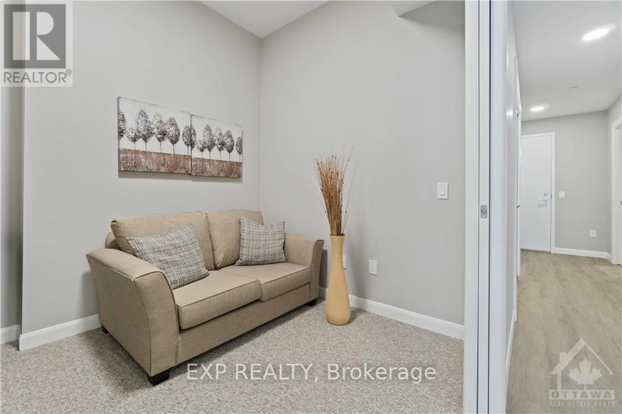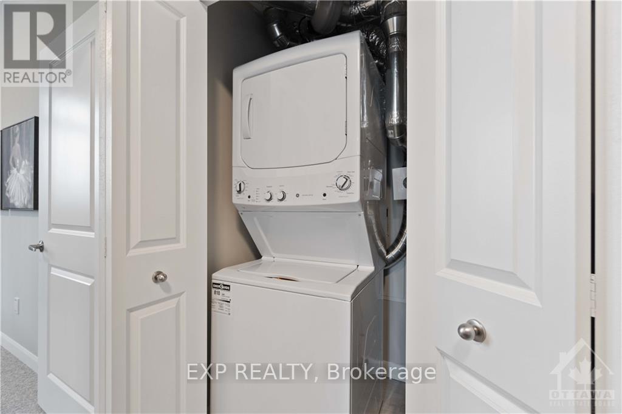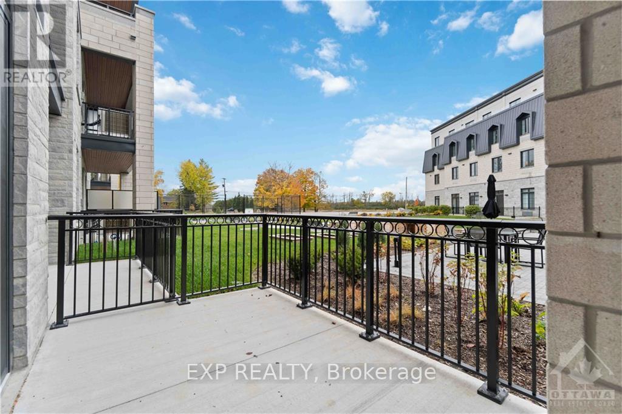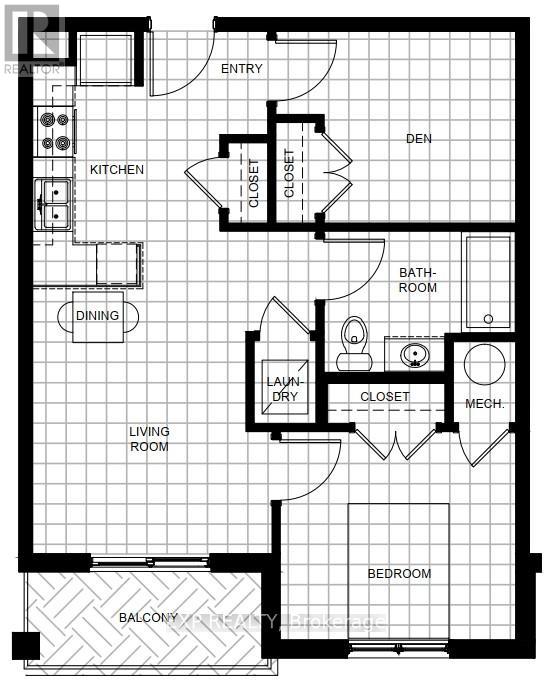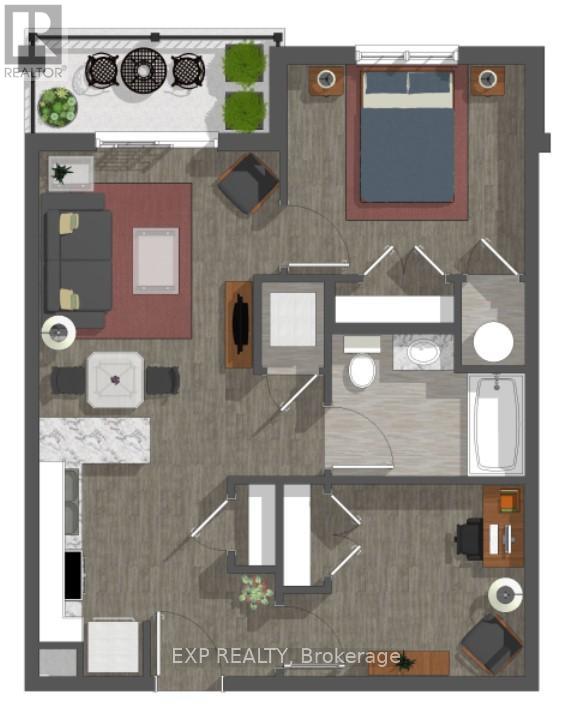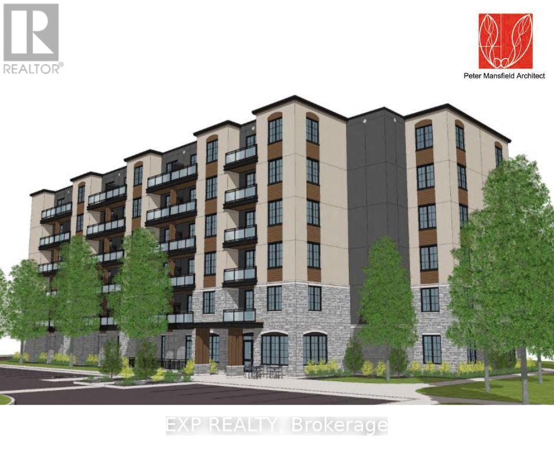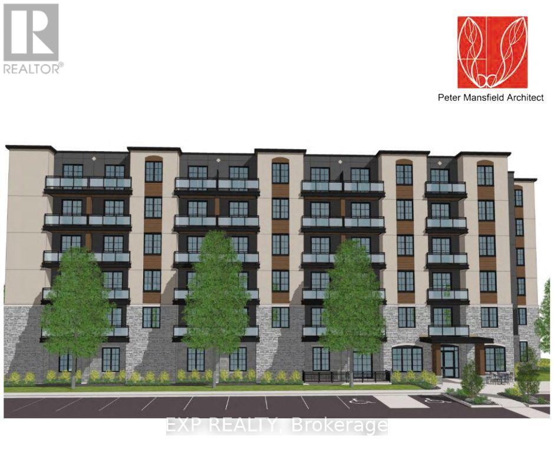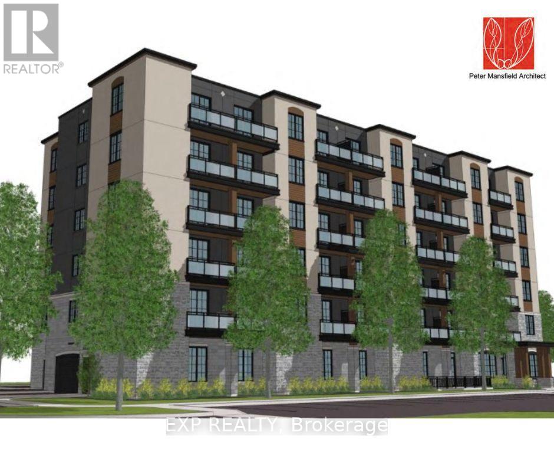309 - 100 Pinehill Road North Grenville, Ontario K0G 1J0
$2,700 Monthly
Coming June 2026: Kemptville Lifestyles is excited to propose a thoughtfully designed community that will cater to people at all stages of life (future retirement residences to be built). With many different floor plans to choose from, this brand new 1 Bedroom plus Den apartment will feature quartz countertops, luxury laminate flooring throughout, full sized appliances, and 9ft ceilings making the units feeling open and airy. Enjoy your coffee on your 60 sq ft balcony. The building amenities will include a gym, a party room, keyless entry to suite, garbage chute. Parking and storage are available. These future apartments are perfect for anyone ready to make a move! If you have a house to sell, now is the ideal time to plan ahead and secure your dream apartment for the future. Come visit our sister location in Perth at 31 Eric Devlin Lane for our Open Houses every Saturday & Sunday from 1-4pm to view what the apartments will look like. (id:19720)
Property Details
| MLS® Number | X10442792 |
| Property Type | Single Family |
| Neigbourhood | Kemptville |
| Community Name | 801 - Kemptville |
| Amenities Near By | Park |
| Features | In Suite Laundry |
Building
| Bathroom Total | 1 |
| Bedrooms Above Ground | 1 |
| Bedrooms Total | 1 |
| Amenities | Party Room, Visitor Parking |
| Appliances | Dishwasher, Dryer, Microwave, Stove, Washer, Refrigerator |
| Exterior Finish | Brick |
| Foundation Type | Poured Concrete |
| Heating Fuel | Electric |
| Heating Type | Heat Pump |
| Size Interior | 700 - 1,100 Ft2 |
| Type | Other |
| Utility Water | Municipal Water |
Land
| Acreage | No |
| Land Amenities | Park |
| Sewer | Sanitary Sewer |
| Zoning Description | Residential |
Rooms
| Level | Type | Length | Width | Dimensions |
|---|---|---|---|---|
| Main Level | Bedroom | 3.35 m | 3.35 m | 3.35 m x 3.35 m |
| Main Level | Bathroom | 1.82 m | 2.74 m | 1.82 m x 2.74 m |
| Main Level | Kitchen | 3.66 m | 2.74 m | 3.66 m x 2.74 m |
| Main Level | Living Room | 3.96 m | 3.35 m | 3.96 m x 3.35 m |
| Main Level | Den | 2.74 m | 3.05 m | 2.74 m x 3.05 m |
| Main Level | Laundry Room | 0.91 m | 1.22 m | 0.91 m x 1.22 m |
| Main Level | Foyer | 1.82 m | 1.52 m | 1.82 m x 1.52 m |
https://www.realtor.ca/real-estate/27677379/309-100-pinehill-road-north-grenville-801-kemptville
Contact Us
Contact us for more information

Paul Schnittker
Salesperson
www.ubettercallpaul.ca/
www.facebook.com/Need-it-Sold-U-Better-Call-Pauls-Team-EXP-Realty-123211
66 Mill St
Almonte, Ontario K0A 1A0
(866) 530-7737
(647) 849-3180
www.exprealty.ca/
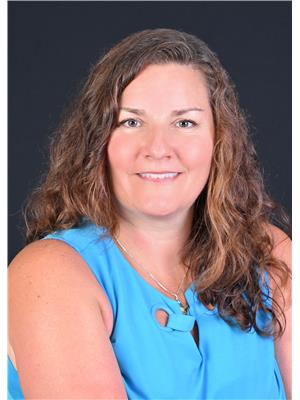
Trisha Syrowy
Salesperson
66 Mill St
Almonte, Ontario K0A 1A0
(866) 530-7737
(647) 849-3180
www.exprealty.ca/
Andrew Inderwick
Salesperson
inderwick.com/
www.facebook.com/AInderwick
www.linkedin.com/in/andrewinderwick/
66 Mill St
Almonte, Ontario K0A 1A0
(866) 530-7737
(647) 849-3180
www.exprealty.ca/



