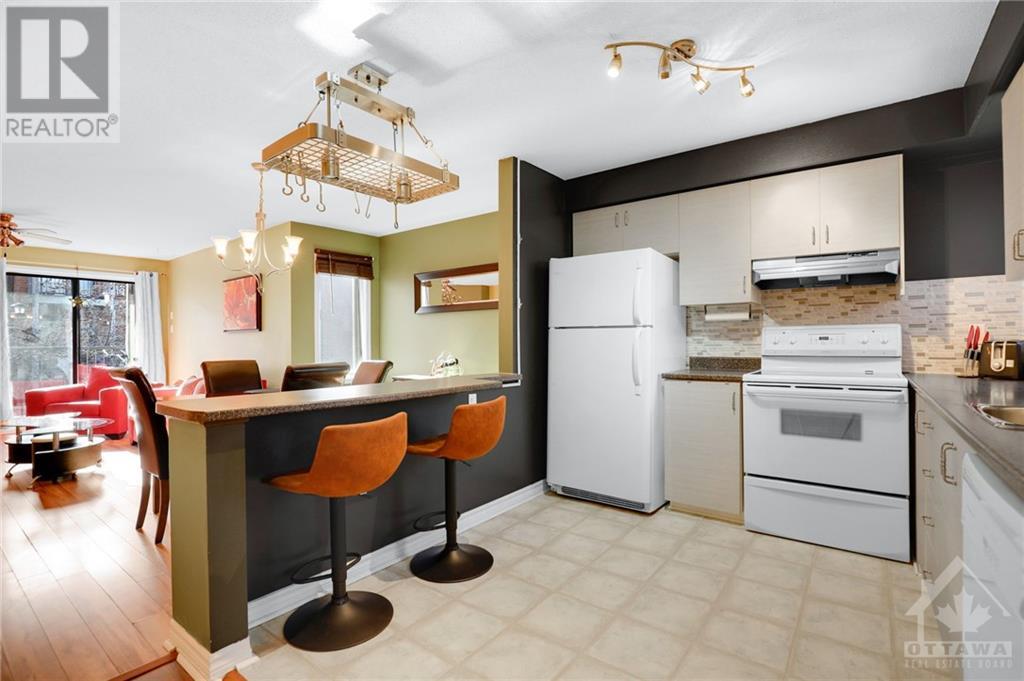210 Alvin Road Ottawa, Ontario K1K 2V1
$419,900Maintenance, Property Management, Caretaker, Other, See Remarks, Condominium Amenities
$468.71 Monthly
Maintenance, Property Management, Caretaker, Other, See Remarks, Condominium Amenities
$468.71 MonthlyWelcome to this rarely offered 3-bedroom plus den upper stacked townhome nestled in the sought-after community or Mannor Park which is known for its abundant green spaces, bike paths, and schools. This inviting home features an open-concept layout, ideal for hosting gatherings or enjoying intimate family moments. The kitchen flows into the living and dining areas, creating a spacious and airy atmosphere. The versatile den offers flexibility, and the potential of a 4th bedroom with its closet and convenient access to the powder room, catering to various lifestyle needs. On the upper level, the home has three bedrooms, fresh carpet, a large bathroom and laundry. Outside, residents can appreciate the well-maintained grounds and nearby recreational facilities, perfect for outdoor activities and leisurely strolls. Don't miss the opportunity to own this desirable townhome that combines urban convenience with the comforts of a family-friendly neighborhood. (id:19720)
Property Details
| MLS® Number | 1421152 |
| Property Type | Single Family |
| Neigbourhood | Manor Park |
| Amenities Near By | Public Transit, Recreation Nearby, Shopping |
| Community Features | Pets Allowed With Restrictions |
| Features | Balcony |
| Parking Space Total | 1 |
Building
| Bathroom Total | 2 |
| Bedrooms Above Ground | 3 |
| Bedrooms Total | 3 |
| Amenities | Laundry - In Suite |
| Appliances | Refrigerator, Dishwasher, Dryer, Hood Fan, Stove, Washer |
| Basement Development | Not Applicable |
| Basement Type | None (not Applicable) |
| Constructed Date | 1989 |
| Construction Style Attachment | Stacked |
| Cooling Type | None |
| Exterior Finish | Brick, Stucco |
| Fireplace Present | Yes |
| Fireplace Total | 1 |
| Flooring Type | Wall-to-wall Carpet, Tile |
| Foundation Type | Poured Concrete |
| Half Bath Total | 1 |
| Heating Fuel | Natural Gas |
| Heating Type | Baseboard Heaters, Radiant Heat |
| Stories Total | 2 |
| Type | House |
| Utility Water | Municipal Water |
Parking
| Open |
Land
| Acreage | No |
| Land Amenities | Public Transit, Recreation Nearby, Shopping |
| Sewer | Municipal Sewage System |
| Zoning Description | Residential |
Rooms
| Level | Type | Length | Width | Dimensions |
|---|---|---|---|---|
| Second Level | Den | 10'4" x 9'1" | ||
| Second Level | Dining Room | 13'0" x 9'0" | ||
| Second Level | Kitchen | 9'5" x 9'1" | ||
| Second Level | Laundry Room | Measurements not available | ||
| Second Level | Living Room | 14'0" x 13'0" | ||
| Second Level | Partial Bathroom | Measurements not available | ||
| Third Level | Primary Bedroom | 13'6" x 12'8" | ||
| Third Level | Bedroom | 10'6" x 9'6" | ||
| Third Level | Bedroom | 9'1" x 7'7" | ||
| Third Level | Full Bathroom | Measurements not available |
https://www.realtor.ca/real-estate/27678753/210-alvin-road-ottawa-manor-park
Interested?
Contact us for more information

Michael Schurter
Broker
www.schurterandassociates.ca/
www.facebook.com/SchurterandAssociates

165 Pretoria Avenue
Ottawa, Ontario K1S 1X1
(613) 238-2801
(613) 238-4583





























