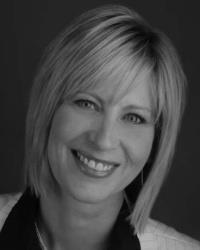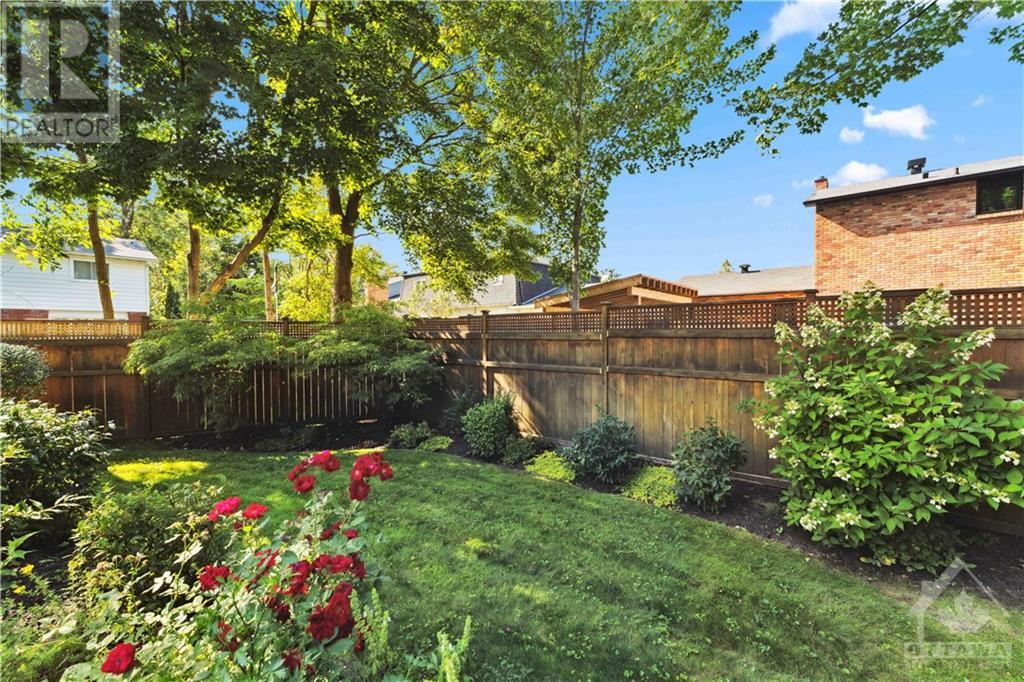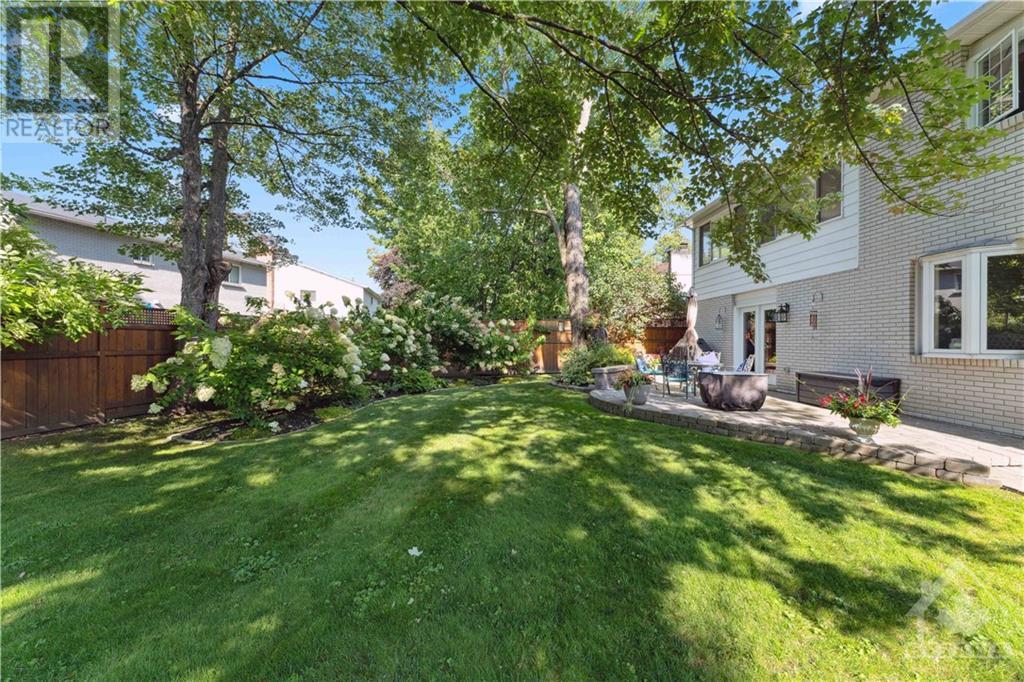5 Erinlea Court Nepean, Ontario K2E 7C8
$1,485,000
Welcome to this executive 4 bedroom home in beautiful family-friendly Country Place! Stately & elegant charmer ideally located on a sought-after exclusive court w/magnificent oversized pie-shaped lot located just steps to wooded nature trails & parkland. This spacious classic centre hall floorplan features welcoming entry foyer w/ elegant curved staircase, entertainment sized rooms, updated gourmet kitchen, a large family room w/cozy gas fireplace, a 2nd gas fireplace in the formal living room, entertainment-sized dining room, & main floor study. The 2nd level offers a large primary bedrm w/walk-in closet & 4 piece ens. bathrm, 3 ample sized add'l bedrooms, 4 pc. main bath, and a bright & beautiful sunroom. The lower level offers great entertainment space consisting of a vast rec. room, versatile den, 3 pc bath, & plenty of storage. Park-like landscaped lot, oversized heated inground pool, gazebo, interlock walkways & patio, private hedged yard, & shed. This home has it all! (id:19720)
Property Details
| MLS® Number | 1421231 |
| Property Type | Single Family |
| Neigbourhood | Country Place |
| Amenities Near By | Public Transit, Recreation Nearby, Shopping |
| Community Features | Family Oriented |
| Features | Cul-de-sac, Flat Site, Automatic Garage Door Opener |
| Parking Space Total | 6 |
| Pool Type | Inground Pool |
| Storage Type | Storage Shed |
| Structure | Patio(s) |
Building
| Bathroom Total | 4 |
| Bedrooms Above Ground | 4 |
| Bedrooms Total | 4 |
| Appliances | Refrigerator, Dishwasher, Dryer, Hood Fan, Stove, Washer |
| Basement Development | Finished |
| Basement Type | Full (finished) |
| Constructed Date | 1972 |
| Construction Style Attachment | Detached |
| Cooling Type | Central Air Conditioning |
| Exterior Finish | Brick |
| Fireplace Present | Yes |
| Fireplace Total | 2 |
| Flooring Type | Hardwood, Ceramic |
| Foundation Type | Poured Concrete |
| Half Bath Total | 1 |
| Heating Fuel | Natural Gas |
| Heating Type | Forced Air |
| Stories Total | 2 |
| Type | House |
| Utility Water | Municipal Water |
Parking
| Attached Garage |
Land
| Acreage | No |
| Fence Type | Fenced Yard |
| Land Amenities | Public Transit, Recreation Nearby, Shopping |
| Landscape Features | Landscaped |
| Sewer | Municipal Sewage System |
| Size Depth | 103 Ft ,2 In |
| Size Frontage | 50 Ft ,11 In |
| Size Irregular | 50.9 Ft X 103.2 Ft (irregular Lot) |
| Size Total Text | 50.9 Ft X 103.2 Ft (irregular Lot) |
| Zoning Description | Residential |
Rooms
| Level | Type | Length | Width | Dimensions |
|---|---|---|---|---|
| Second Level | Primary Bedroom | 21'5" x 11'6" | ||
| Second Level | 4pc Ensuite Bath | 9'6" x 6'7" | ||
| Second Level | Bedroom | 15'0" x 9'2" | ||
| Second Level | Bedroom | 11'8" x 9'10" | ||
| Second Level | Bedroom | 9'7" x 9'3" | ||
| Second Level | 4pc Bathroom | 7'11" x 5'6" | ||
| Basement | Recreation Room | 23'4" x 11'0" | ||
| Basement | Den | 11'11" x 11'2" | ||
| Basement | 3pc Bathroom | Measurements not available | ||
| Basement | Storage | Measurements not available | ||
| Main Level | Living Room | 21'0" x 12'7" | ||
| Main Level | Dining Room | 14'1" x 11'5" | ||
| Main Level | Kitchen | 15'9" x 9'0" | ||
| Main Level | Eating Area | 15'9" x 10'5" | ||
| Main Level | Family Room | 20'0" x 11'10" | ||
| Main Level | Den | 12'3" x 10'0" | ||
| Main Level | Laundry Room | 15'0" x 5'4" | ||
| Main Level | 2pc Bathroom | 5'7" x 4'7" |
https://www.realtor.ca/real-estate/27679862/5-erinlea-court-nepean-country-place
Interested?
Contact us for more information

John Kaczmarek
Salesperson
www.johnkaczmarek.com/

1723 Carling Avenue, Suite 1
Ottawa, Ontario K2A 1C8
(613) 725-1171
(613) 725-3323
www.teamrealty.ca

Joanne Martin
Broker
www.housecurious.com/

1723 Carling Avenue, Suite 1
Ottawa, Ontario K2A 1C8
(613) 725-1171
(613) 725-3323
www.teamrealty.ca



























