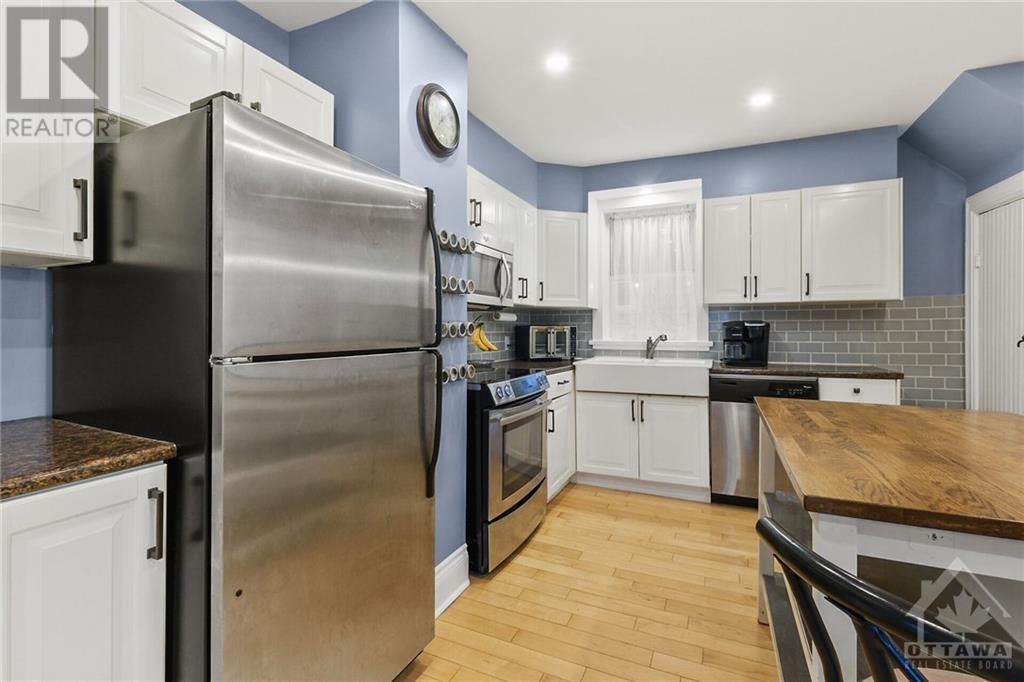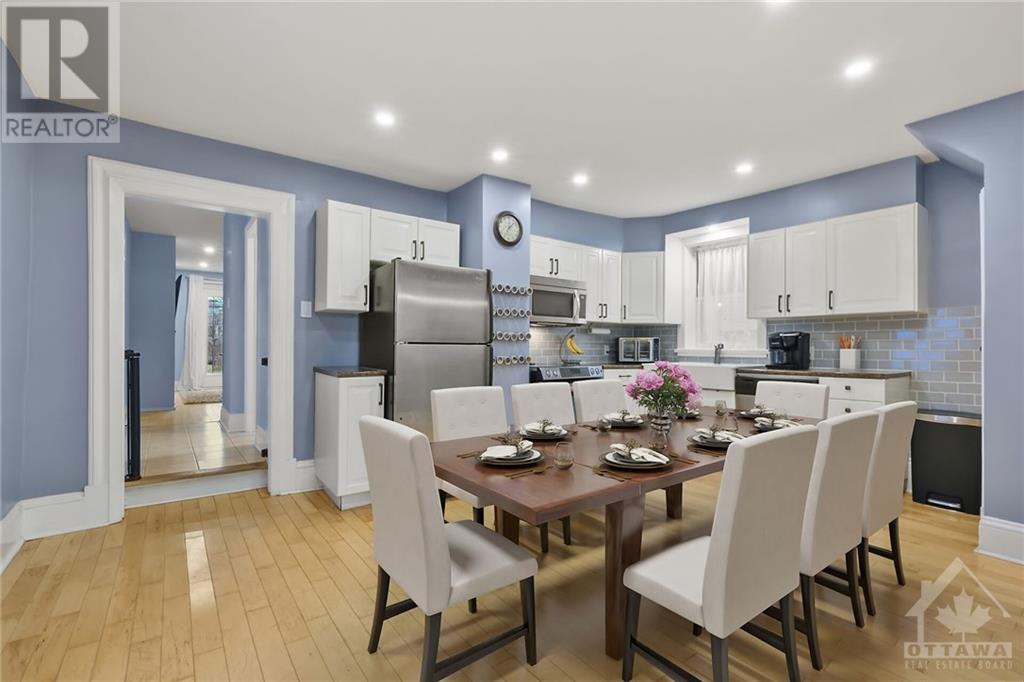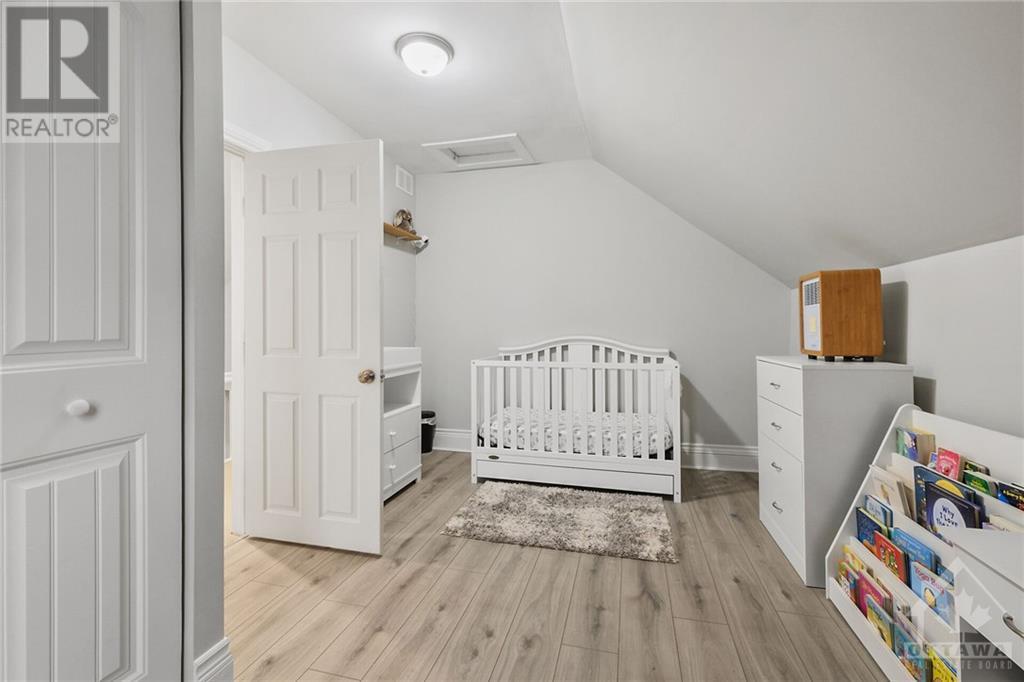125 Rivington Street Carp, Ontario K0A 1L0
$579,000
1 kitchen & 2 dine rm photos are virtually staged showing options. This home located a short walk into the historic Carp Village where you can enjoy its famous Farmers Market, Carp Creamery, Ridge Rock Brewery, Cafe's & Eateries. This cute & cozy 2 bedrm 2 full bath home makes the perfect place to start your families life story. Built in the early 1900's, expanded w/ a rear family rm addition some time ago & a 2 car garage w/ rear workshop also added along the way. The homes interior has had many recent improvements completed including furnace, bath, kitchen, flooring, fireplace builtins, led pot lights & metal roof. Front/side porches renovated adding knee walls, screens, shades & plastic storms in frames to protect it from the snow. A great spot to enjoy bug free summer evenings. Windows were updated several years ago to PVC & doors more recently. All this on an amazing 75 foot wide lot, a double drive w/ RV parking area & no rear neighbours. A more relaxing, fresh air life awaits! (id:19720)
Property Details
| MLS® Number | 1420616 |
| Property Type | Single Family |
| Neigbourhood | Carp |
| Amenities Near By | Airport, Recreation Nearby, Shopping |
| Features | Automatic Garage Door Opener |
| Parking Space Total | 4 |
| Storage Type | Storage Shed |
Building
| Bathroom Total | 2 |
| Bedrooms Above Ground | 2 |
| Bedrooms Total | 2 |
| Appliances | Refrigerator, Dishwasher, Dryer, Microwave Range Hood Combo, Stove, Washer |
| Basement Development | Unfinished |
| Basement Features | Low |
| Basement Type | Crawl Space (unfinished) |
| Constructed Date | 1920 |
| Construction Material | Wood Frame |
| Construction Style Attachment | Detached |
| Cooling Type | None |
| Exterior Finish | Vinyl |
| Fire Protection | Smoke Detectors |
| Fireplace Present | Yes |
| Fireplace Total | 1 |
| Fixture | Drapes/window Coverings, Ceiling Fans |
| Flooring Type | Hardwood, Laminate, Tile |
| Foundation Type | Block, Stone |
| Heating Fuel | Natural Gas |
| Heating Type | Forced Air |
| Type | House |
| Utility Water | Municipal Water |
Parking
| Detached Garage | |
| Oversize |
Land
| Acreage | No |
| Land Amenities | Airport, Recreation Nearby, Shopping |
| Sewer | Municipal Sewage System |
| Size Depth | 141 Ft ,10 In |
| Size Frontage | 74 Ft ,11 In |
| Size Irregular | 74.92 Ft X 141.83 Ft |
| Size Total Text | 74.92 Ft X 141.83 Ft |
| Zoning Description | Residential |
Rooms
| Level | Type | Length | Width | Dimensions |
|---|---|---|---|---|
| Second Level | Primary Bedroom | 14'0" x 10'10" | ||
| Second Level | Bedroom | 10'0" x 14'0" | ||
| Second Level | 3pc Bathroom | 5'9" x 6'8" | ||
| Basement | Laundry Room | Measurements not available | ||
| Main Level | Dining Room | 12'4" x 10'3" | ||
| Main Level | Kitchen | 12'4" x 17'2" | ||
| Main Level | Porch | 5'5" x 18'0" | ||
| Main Level | Porch | 5'5" x 31'0" | ||
| Main Level | Family Room/fireplace | 11'5" x 16'7" | ||
| Main Level | 3pc Ensuite Bath | 7'6" x 5'0" |
https://www.realtor.ca/real-estate/27680023/125-rivington-street-carp-carp
Interested?
Contact us for more information

Jeff Low
Salesperson
jefflow.ca/

484 Hazeldean Road, Unit #1
Ottawa, Ontario K2L 1V4
(613) 592-6400
(613) 592-4945
www.teamrealty.ca



























