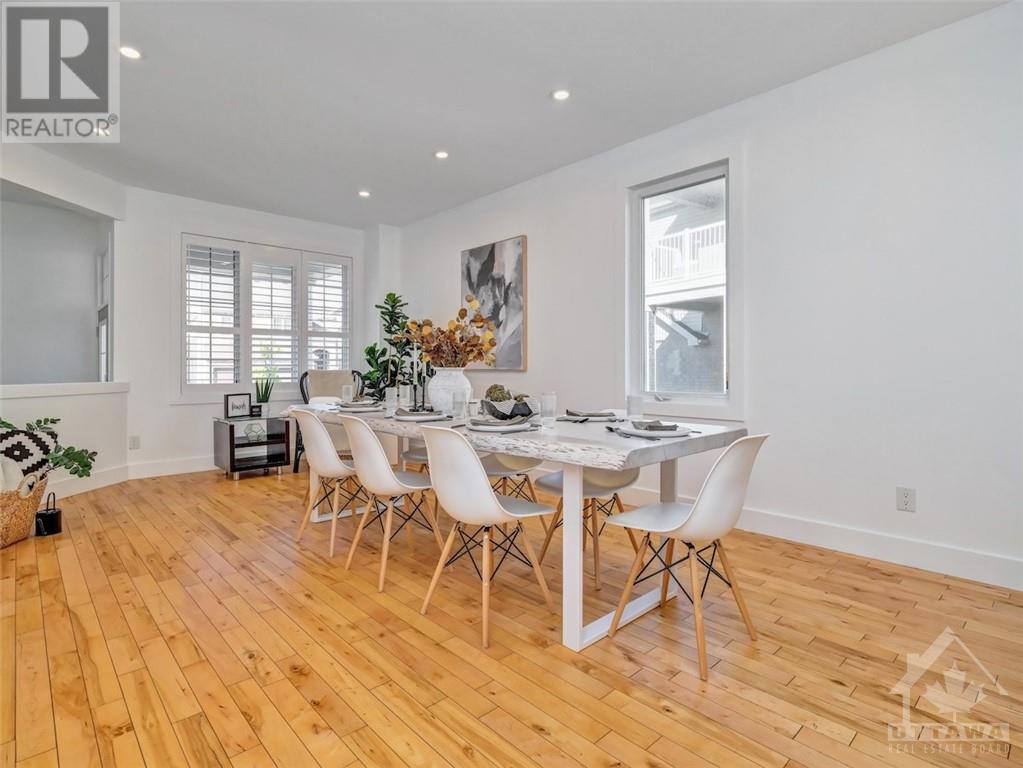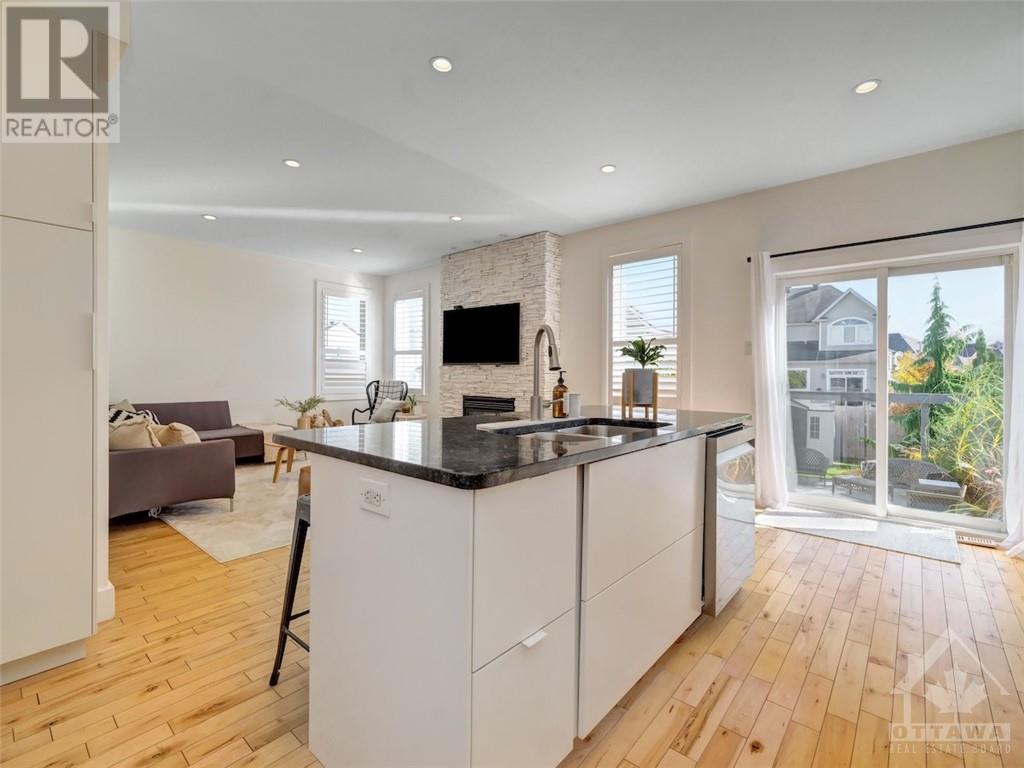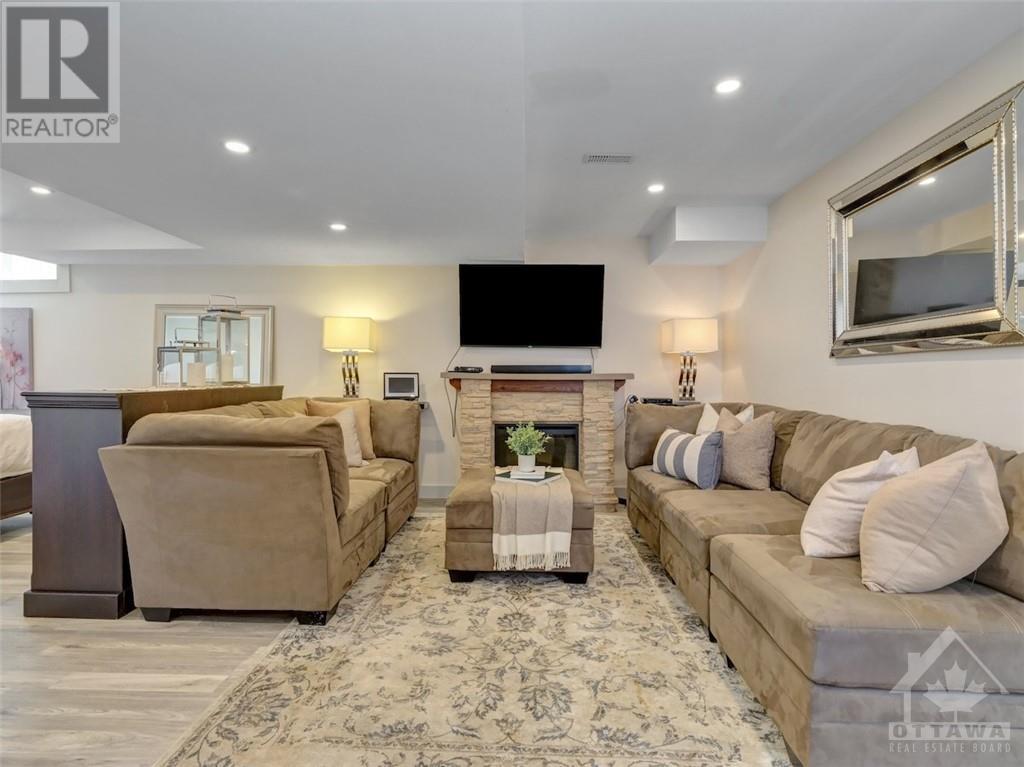524 Bretby Crescent Barrhaven (7703 - Barrhaven - Cedargrove/fraserdale), Ontario K2J 5P9
$880,000
Beautiful 4 bed single family home with tasteful modern upgrades and an exceptionally large, landscaped yard on a quiet crescent next to a beautiful park. Main level boasts a spacious entrance foyer, hardwood floors, pot lights and a remodeled open concept kitchen (2019). Large living dining area that can accommodate a kids soccer team lunch and separate family room with gas fireplace, perfect for movie nights. Recently renovated laundry room and bathrooms throughout (2019). 2nd floor boasts one-of-a-kind primary bedroom retreat with cathedral ceilings, wide plank flooring, large 4-piece ensuite bath with quartz counter, walk-in closet and access to private balcony. Three other bedrooms and 2nd full bathroom complete this level. Finished basement with L-shape rec room, huge walk-in closet, storage. South facing backyard with interlock patio, trees, plants, shed. Ideally located with quick access to 416 and 417, good schools, walking distance to amenities, parks., Flooring: Tile, Flooring: Vinyl, Flooring: Hardwood (id:19720)
Property Details
| MLS® Number | X10442403 |
| Property Type | Single Family |
| Community Name | 7703 - Barrhaven - Cedargrove/Fraserdale |
| Amenities Near By | Public Transit, Park |
| Parking Space Total | 4 |
Building
| Bathroom Total | 3 |
| Bedrooms Above Ground | 4 |
| Bedrooms Total | 4 |
| Amenities | Fireplace(s) |
| Appliances | Dishwasher, Dryer, Hood Fan, Refrigerator, Washer |
| Basement Development | Finished |
| Basement Type | Full (finished) |
| Construction Style Attachment | Detached |
| Cooling Type | Central Air Conditioning |
| Exterior Finish | Stone |
| Fireplace Present | Yes |
| Fireplace Total | 1 |
| Foundation Type | Concrete |
| Heating Fuel | Natural Gas |
| Heating Type | Forced Air |
| Stories Total | 2 |
| Type | House |
| Utility Water | Municipal Water |
Parking
| Attached Garage |
Land
| Acreage | No |
| Fence Type | Fenced Yard |
| Land Amenities | Public Transit, Park |
| Sewer | Sanitary Sewer |
| Size Depth | 120 Ft ,8 In |
| Size Frontage | 53 Ft ,8 In |
| Size Irregular | 53.71 X 120.72 Ft ; 1 |
| Size Total Text | 53.71 X 120.72 Ft ; 1 |
| Zoning Description | Residential |
Rooms
| Level | Type | Length | Width | Dimensions |
|---|---|---|---|---|
| Second Level | Other | 2.2 m | 1.57 m | 2.2 m x 1.57 m |
| Second Level | Bedroom | 3.83 m | 3.22 m | 3.83 m x 3.22 m |
| Second Level | Bedroom | 3.42 m | 3.78 m | 3.42 m x 3.78 m |
| Second Level | Bedroom | 3.73 m | 3.78 m | 3.73 m x 3.78 m |
| Second Level | Bathroom | 2.64 m | 1.9 m | 2.64 m x 1.9 m |
| Second Level | Laundry Room | 2.2 m | 1.65 m | 2.2 m x 1.65 m |
| Second Level | Primary Bedroom | 5.18 m | 7.62 m | 5.18 m x 7.62 m |
| Second Level | Bathroom | 3.83 m | 2.66 m | 3.83 m x 2.66 m |
| Basement | Recreational, Games Room | 7.26 m | 3.5 m | 7.26 m x 3.5 m |
| Basement | Den | 3.55 m | 3.45 m | 3.55 m x 3.45 m |
| Basement | Other | 3.53 m | 3.32 m | 3.53 m x 3.32 m |
| Lower Level | Other | Measurements not available | ||
| Main Level | Foyer | 2.74 m | 2.43 m | 2.74 m x 2.43 m |
| Main Level | Living Room | 4.01 m | 3.68 m | 4.01 m x 3.68 m |
| Main Level | Dining Room | 4.01 m | 2.46 m | 4.01 m x 2.46 m |
| Main Level | Kitchen | 3.91 m | 3.47 m | 3.91 m x 3.47 m |
| Main Level | Dining Room | 3.91 m | 2.23 m | 3.91 m x 2.23 m |
| Main Level | Family Room | 4.11 m | 4.36 m | 4.11 m x 4.36 m |
| Main Level | Bathroom | 2.2 m | 1.6 m | 2.2 m x 1.6 m |
Interested?
Contact us for more information
Phil Labbe
Salesperson
www.phillabbe.com/

2148 Carling Ave., Units 5 & 6
Ottawa, Ontario K2A 1H1
(613) 829-1818

































